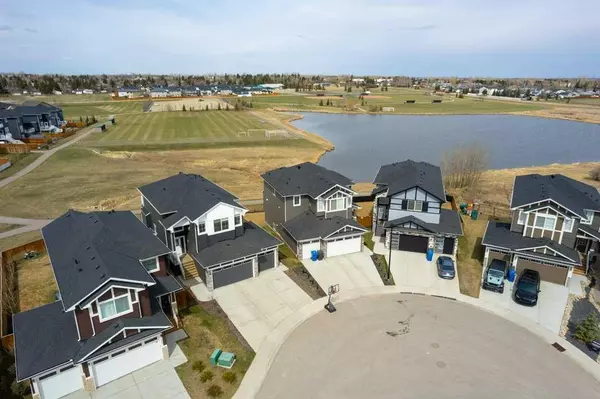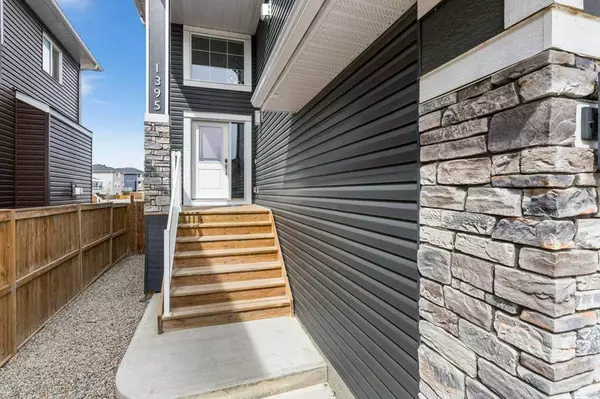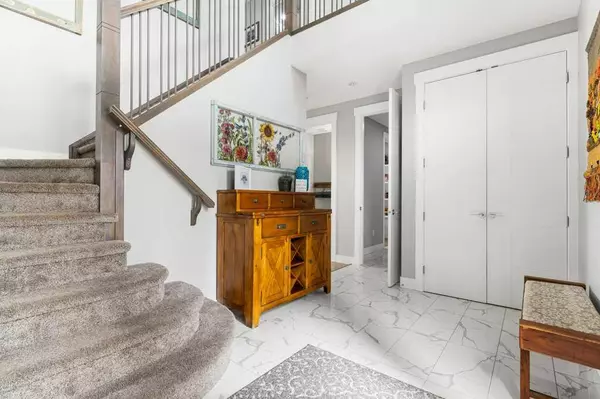$730,000
$719,000
1.5%For more information regarding the value of a property, please contact us for a free consultation.
5 Beds
4 Baths
2,356 SqFt
SOLD DATE : 05/17/2024
Key Details
Sold Price $730,000
Property Type Single Family Home
Sub Type Detached
Listing Status Sold
Purchase Type For Sale
Square Footage 2,356 sqft
Price per Sqft $309
MLS® Listing ID A2125991
Sold Date 05/17/24
Style 2 Storey,Acreage with Residence
Bedrooms 5
Full Baths 3
Half Baths 1
Originating Board Calgary
Year Built 2019
Annual Tax Amount $4,540
Tax Year 2023
Lot Size 4,218 Sqft
Acres 0.1
Property Description
Amazing 2 Storey, FULLY FINISHED Walkout Home BACKING ONTO THE POND in Scarlett Ranch with great views, awaits its new owners! Here is a BRIGHT & OPEN FLOORPLAN on a big pie shape lot with an insulated TRIPLE ATTACHED GARAGE. The Home is fully upgraded with custom cabinetry, engineered floors and 2 gas fireplace places with stone surround. Main floor features a spacious entry, MUD ROOM and an open concept living room, kitchen, beautiful window coverings, MAIN FLOOR OFFICE with a window + access to LARGE DECK with a gas line for BBQ. The kitchen boasts a massive ISLAND, tons of beautiful cabinetry, QUARTZ COUNTERTOPS, WALK THROUGH PANTRY, Upgraded STAINLESS APPLIANCES & a large Dining area. The upper Floor features a large Master Suite that is your own private Oasis. Complete with raised ceiling, upper floor BALCONY, 5 PIECE ENSUITE, where you will find a large DOUBLE GLASS SHOWER, a JETTED SOAKER TUB, HIS & HER SINKS, a massive WALK IN CLOSET & a great view of the pond. The upper level LAUNDRY ROOM + 2 well sized bedrooms and a large vaulted ceiling bonus room with gas fireplace compliment this super user friendly home. Nicely appointed with tile flooring, upgraded quartz countertops throughout, 9' ceiling on main level, recessed and vaulted ceilings. Downstairs you will love the walk out capability to the FENCED YARD and appreciate a 2nd set of Laundry Facilities, 2 bedrooms, a KITCHENETTE & STORAGE. The yard has no neighbors behind and is LANDSCAPED with tiered levels you will love & appreciate. The COVERED ground level PATIO offers easy access to your your Hot Tub & Gazebo (only 6 months old) and offers a relaxing, shady space on a sunny day. You will find the perfect kids hangout in the furnished SHED that is made for fun & comfort. This home is impeccably maintained, has one of the best layouts around and is BASICALLY BRAND NEW, with the perks of being MOVE IN READY!
Location
Province AB
County Mountain View County
Zoning R1
Direction S
Rooms
Basement Finished, Full
Interior
Interior Features Built-in Features, Jetted Tub, Kitchen Island, Open Floorplan, Pantry, Storage, Walk-In Closet(s)
Heating Forced Air
Cooling None
Flooring Carpet, Laminate, Tile
Fireplaces Number 2
Fireplaces Type Family Room, Gas, Living Room
Appliance Built-In Gas Range, Dishwasher, Dryer, Microwave, Oven-Built-In, Range Hood, Refrigerator, Washer, Window Coverings
Laundry Laundry Room, Lower Level, Multiple Locations, Upper Level
Exterior
Garage Parking Pad, Triple Garage Attached
Garage Spaces 3.0
Garage Description Parking Pad, Triple Garage Attached
Fence Fenced
Community Features Golf, Park, Playground, Schools Nearby, Shopping Nearby, Sidewalks, Street Lights, Tennis Court(s), Walking/Bike Paths
Roof Type Asphalt Shingle
Porch Balcony(s), Deck, Patio
Lot Frontage 40.95
Parking Type Parking Pad, Triple Garage Attached
Building
Lot Description Backs on to Park/Green Space, Landscaped
Building Description Stone,Vinyl Siding,Wood Frame, Fully Wired Garden Shed
Foundation Poured Concrete
Architectural Style 2 Storey, Acreage with Residence
Level or Stories Two
Structure Type Stone,Vinyl Siding,Wood Frame
Others
Restrictions Utility Right Of Way
Tax ID 85681457
Ownership Private
Read Less Info
Want to know what your home might be worth? Contact us for a FREE valuation!

Our team is ready to help you sell your home for the highest possible price ASAP

"My job is to find and attract mastery-based agents to the office, protect the culture, and make sure everyone is happy! "







