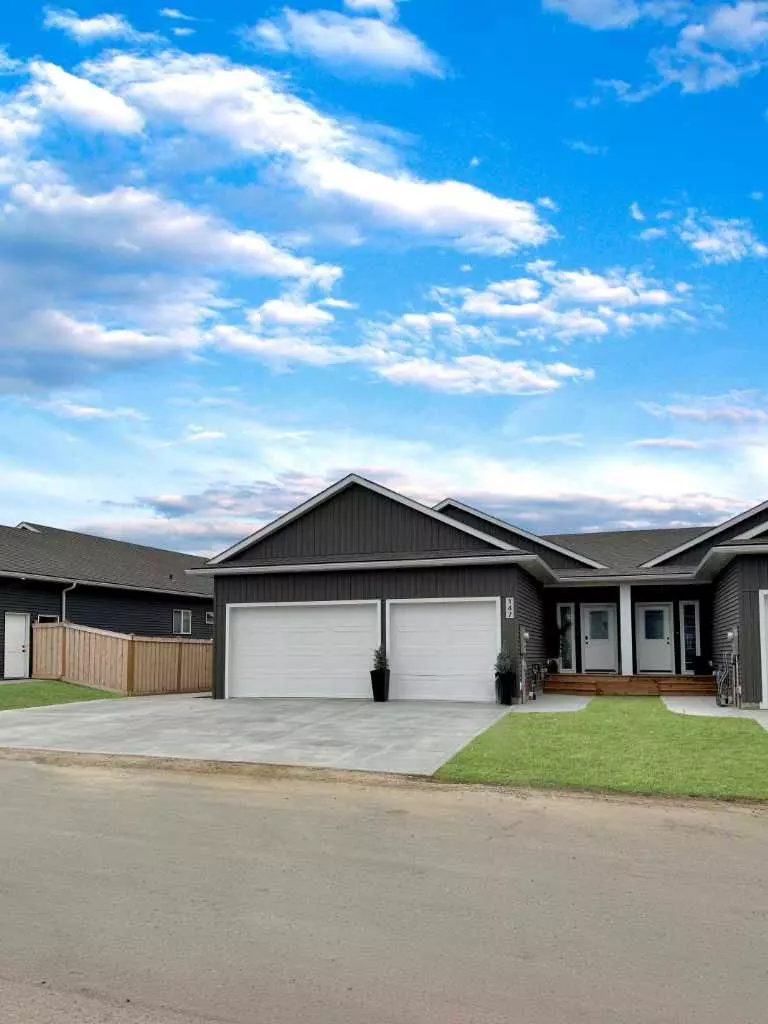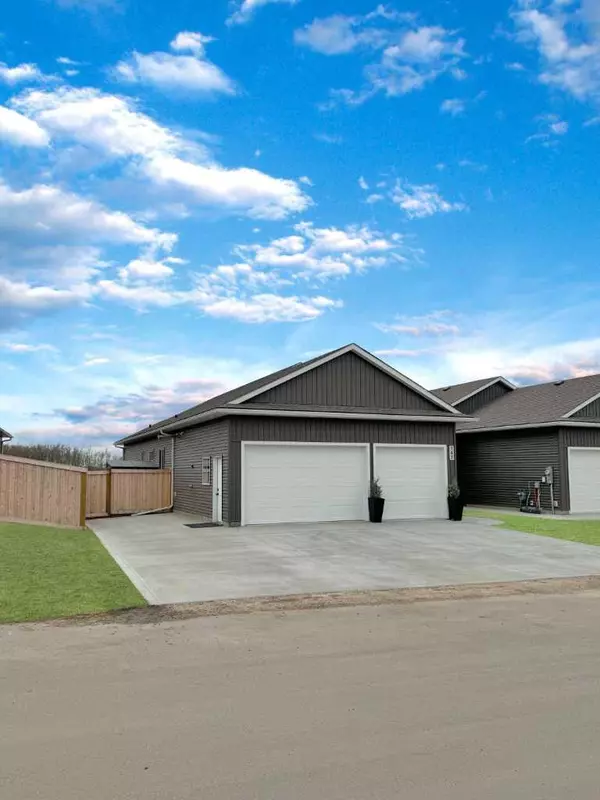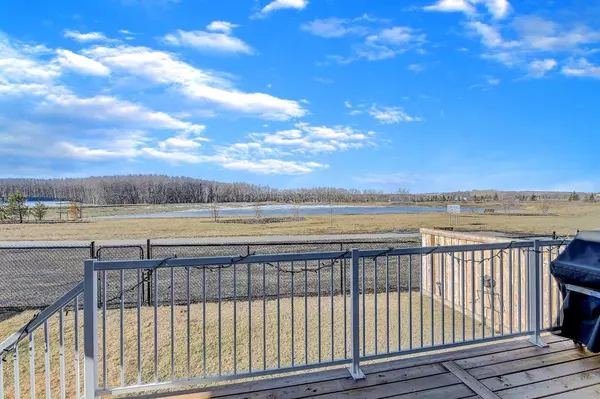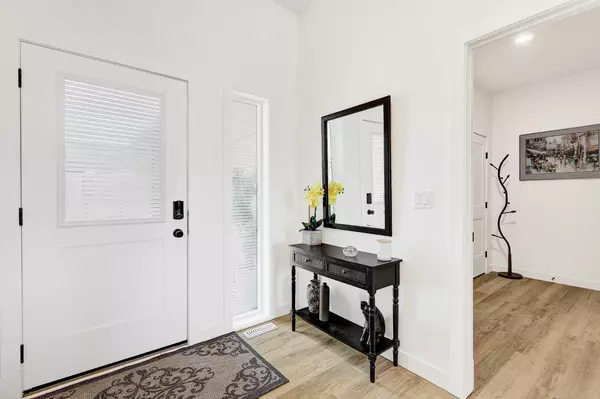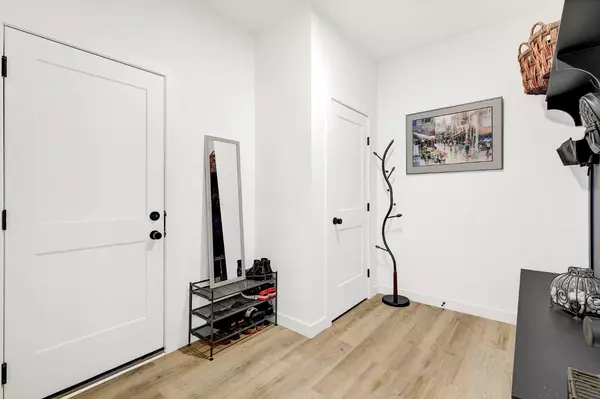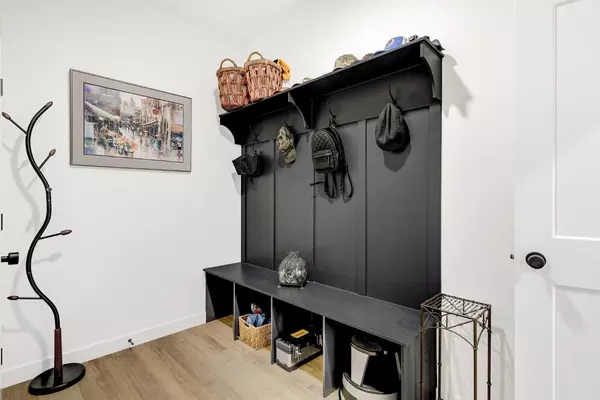$535,000
$540,000
0.9%For more information regarding the value of a property, please contact us for a free consultation.
4 Beds
3 Baths
1,382 SqFt
SOLD DATE : 05/17/2024
Key Details
Sold Price $535,000
Property Type Single Family Home
Sub Type Semi Detached (Half Duplex)
Listing Status Sold
Purchase Type For Sale
Square Footage 1,382 sqft
Price per Sqft $387
Subdivision Kensington
MLS® Listing ID A2116185
Sold Date 05/17/24
Style Bungalow,Side by Side
Bedrooms 4
Full Baths 3
Condo Fees $175
HOA Fees $175/mo
HOA Y/N 1
Originating Board Grande Prairie
Year Built 2022
Annual Tax Amount $5,600
Tax Year 2023
Lot Size 4,997 Sqft
Acres 0.11
Property Description
Live in luxury and comfort at the exclusive address of 11850 84 Ave #147. This STUNNING half duplex offers living in style with function because of ground level entry for easy access. The RV Parking + 220V Plug-in and The Heated Triple Car Garage is just the start of the convenience of living at #147 Kensington Living. ONLY one stair into and out of the property is needed, great for people with mobility issues or just want to enjoy life made easier with all you need on ONE LEVEL. High-end finishes and impeccable attention to detail throughout, this property offers everything you need including LOCATION. Located on the west-end of Grande prairie this STUNNING fully developed (half) duplex is within 5 minutes from the airport, schools, costco, and all shopping amenities one would need. This spacious bungalow "The Bellingham" 3 design built by Grande Built offers a bright and open entertaining space with raised ceilings, custom features including board and batten in the dining area. Custom mantel in the living room and custom bench and cabinets in the mud-room off the garage. The stylish living room is warm and inviting, offering the perfect place to entertain guests or spend time with family. Moving into an elegant kitchen designed with function and style allows you to cook and entertain at the same time making it a dream with all top of the line SS appliances and gas stove. The master bedroom features an oasis of peace and relaxation and offers a perfect place to unwind at the end of the day with the spa-like master bathroom. The main level hosts 2 bedrooms, 2 bathrooms, laundry-room so no need to go up and down the stairs anymore. The basement offers 2 more spacious bedrooms, storage-room, utility-room, full bathroom and second living-room all with the same finish as upstairs, great for separation if needed. Enjoy the stunning sunset views and wildlife this property has to offer from overlooking a pond and green space from the rear deck or taking in the beauty out of the south & West window in the house. Some other key features are TONS of storage with large closets throughout the house, BBQ gas line on rear deck & No REAR neighbors, backed onto walking trails and pond. If you're looking for a great retirement property with access to the house with minimal stairs or you just like the function of everything on one level, this Beautiful property is completely ready for new caring owners all you need to do is move in! What are you waiting for? an easier way of life is a phone call away.
Location
Province AB
County Grande Prairie
Zoning RC
Direction NE
Rooms
Basement Finished, Full
Interior
Interior Features No Animal Home, No Smoking Home, Open Floorplan, Pantry, Quartz Counters
Heating Forced Air
Cooling Central Air
Flooring Ceramic Tile, Vinyl
Fireplaces Number 1
Fireplaces Type Gas
Appliance ENERGY STAR Qualified Appliances
Laundry Laundry Room, Main Level
Exterior
Parking Features Triple Garage Attached
Garage Spaces 3.0
Garage Description Triple Garage Attached
Fence Fenced
Community Features Airport/Runway, Golf, Park, Playground, Schools Nearby, Shopping Nearby, Walking/Bike Paths
Amenities Available Park, Playground, Snow Removal, Trash
Roof Type Asphalt Shingle
Porch Deck
Lot Frontage 48.46
Total Parking Spaces 6
Building
Lot Description Back Yard, Backs on to Park/Green Space
Foundation Poured Concrete
Architectural Style Bungalow, Side by Side
Level or Stories One
Structure Type See Remarks
Others
HOA Fee Include Common Area Maintenance,Professional Management,Reserve Fund Contributions,Snow Removal,Trash,Water
Restrictions See Remarks
Tax ID 83533042
Ownership Joint Venture
Pets Allowed Restrictions
Read Less Info
Want to know what your home might be worth? Contact us for a FREE valuation!

Our team is ready to help you sell your home for the highest possible price ASAP
"My job is to find and attract mastery-based agents to the office, protect the culture, and make sure everyone is happy! "


