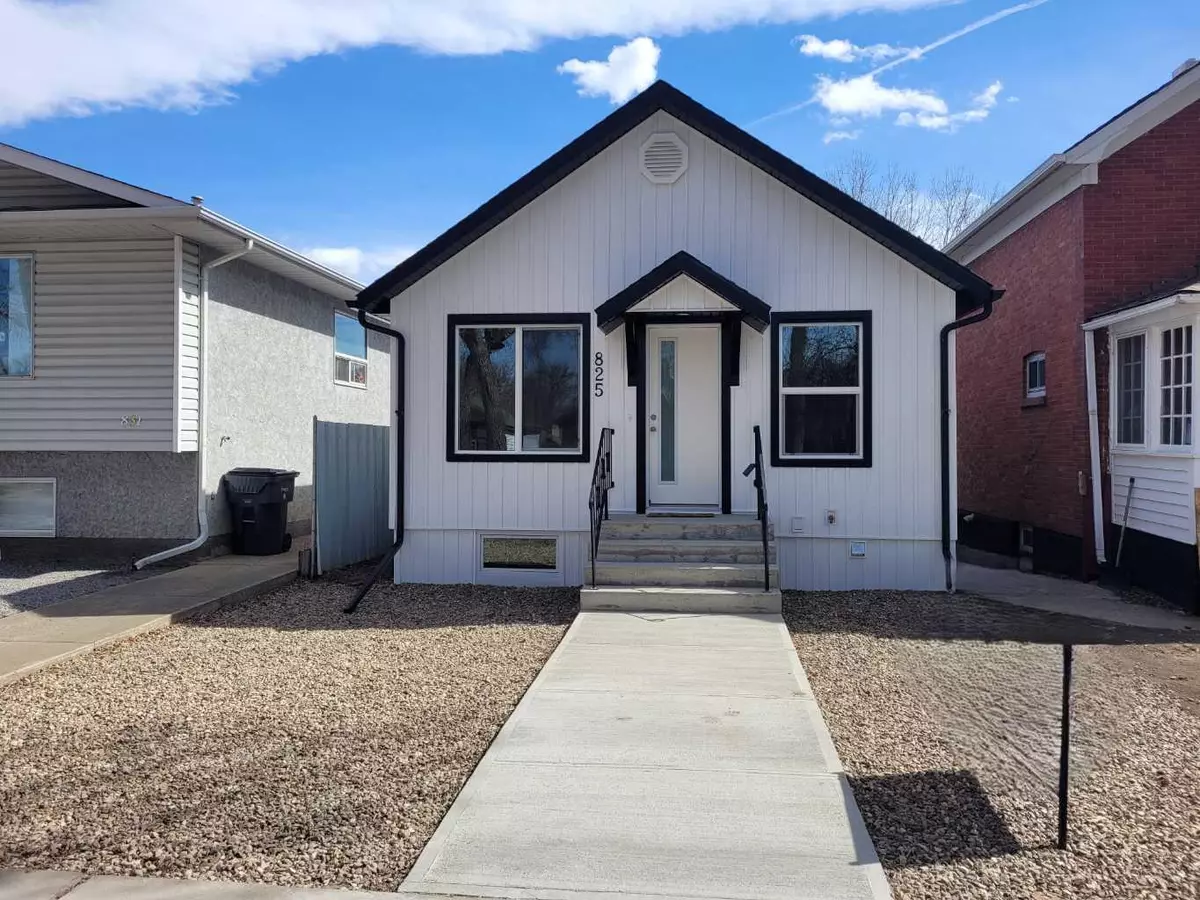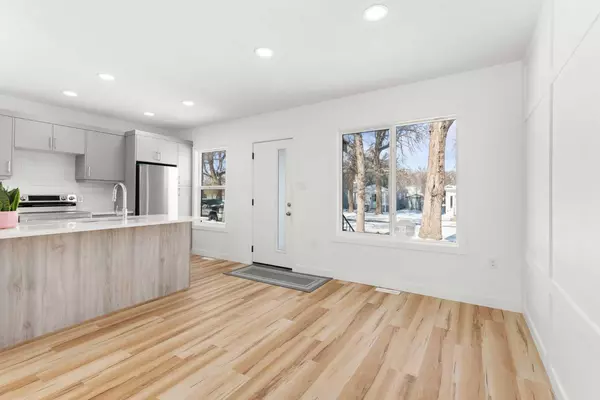$275,000
$279,900
1.8%For more information regarding the value of a property, please contact us for a free consultation.
3 Beds
2 Baths
620 SqFt
SOLD DATE : 05/17/2024
Key Details
Sold Price $275,000
Property Type Single Family Home
Sub Type Detached
Listing Status Sold
Purchase Type For Sale
Square Footage 620 sqft
Price per Sqft $443
Subdivision River Flats
MLS® Listing ID A2117478
Sold Date 05/17/24
Style Bungalow
Bedrooms 3
Full Baths 2
Originating Board Medicine Hat
Year Built 1942
Annual Tax Amount $1,109
Tax Year 2023
Lot Size 3,250 Sqft
Acres 0.07
Property Description
Completely transformed from top to bottom, welcome to the oh so charming 825 4th Street SE, nestled on a beautiful tree-lined street in the River Flats neighborhood. This home immediately captures your heart with its curb appeal and inviting atmosphere.
Stepping in the front door you are met by the delightful, bright kitchen with all new appliances, cabinetry and countertops. The kitchen opens up to the living/dining room area, stretching the length of the home and bathed in natural light thanks to the large windows at either end. A beautiful feature wall and vinyl flooring adds a touch of elegance and charm to the space. Off the living area you find the primary suite and a well appointed 4 piece bathroom.
Descend to the basement to discover a second living space, perfect for entertainment or quiet evenings in. This level also hosts two additional bedrooms, a three-piece bathroom with finishes and fixtures mirroring the main floor, and a dedicated laundry space alongside the mechanical room.
With all-new electrical, plumbing, insulation, windows/doors, drywall, flooring, high efficiency furnace, and hot water tank, this home isn't just ready to move into—it's ready for you to relish every moment in. Don't miss the opportunity to make 825 4th Street SE your own. Schedule your private showing today!
Location
Province AB
County Medicine Hat
Zoning R-MD
Direction NE
Rooms
Basement Finished, Full
Interior
Interior Features Open Floorplan
Heating Forced Air
Cooling None
Flooring Carpet, Vinyl Plank
Appliance Dishwasher, Refrigerator, Stove(s)
Laundry In Basement
Exterior
Garage Off Street
Garage Description Off Street
Fence Partial
Community Features Park, Playground, Schools Nearby, Shopping Nearby, Sidewalks, Street Lights
Roof Type Asphalt Shingle
Porch None
Lot Frontage 25.0
Parking Type Off Street
Total Parking Spaces 2
Building
Lot Description Back Lane, Back Yard, City Lot
Foundation Poured Concrete
Architectural Style Bungalow
Level or Stories One
Structure Type Vinyl Siding
Others
Restrictions None Known
Tax ID 83515296
Ownership Private
Read Less Info
Want to know what your home might be worth? Contact us for a FREE valuation!

Our team is ready to help you sell your home for the highest possible price ASAP

"My job is to find and attract mastery-based agents to the office, protect the culture, and make sure everyone is happy! "







