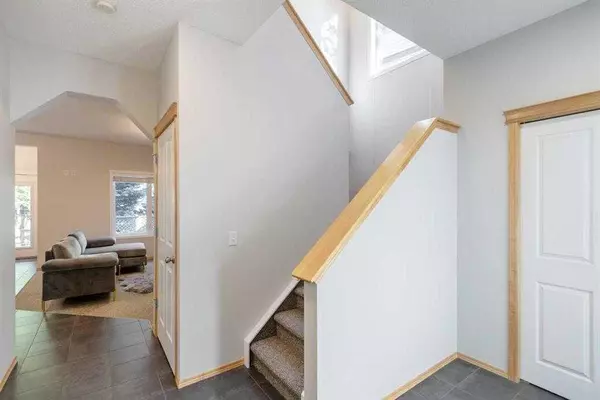$750,000
$749,900
For more information regarding the value of a property, please contact us for a free consultation.
3 Beds
4 Baths
1,894 SqFt
SOLD DATE : 05/17/2024
Key Details
Sold Price $750,000
Property Type Single Family Home
Sub Type Detached
Listing Status Sold
Purchase Type For Sale
Square Footage 1,894 sqft
Price per Sqft $395
Subdivision Cougar Ridge
MLS® Listing ID A2121647
Sold Date 05/17/24
Style 2 Storey
Bedrooms 3
Full Baths 3
Half Baths 1
HOA Fees $9/ann
HOA Y/N 1
Originating Board Calgary
Year Built 2004
Annual Tax Amount $4,426
Tax Year 2023
Lot Size 4,757 Sqft
Acres 0.11
Property Description
Central Air Condition single house, recent renovation an exceptional location, steps away from park , playground & pathway . Open concept kitchen, dining area & living room, the abundant windows allow for comfortable and natural light. Floor plan highlights 9 foot ceiling, a walk-through pantry and mudroom with second fridge, very convenient after grocery. Upper level 3 bedrooms plus large bonus with corner fireplace , and door that easily becomes a 4th bedroom, professionally finished basement is completed with a full bath, entertainment room with second fireplace and laundry room with sink. The home is complete with a large deck and mature trees for privacy in your backyard retreat. Quick Possession,
Location
Province AB
County Calgary
Area Cal Zone W
Zoning R-1
Direction W
Rooms
Basement Finished, Full
Interior
Interior Features Ceiling Fan(s), Closet Organizers, Granite Counters, Kitchen Island, No Animal Home, No Smoking Home, Pantry, Storage
Heating Floor Furnace, Forced Air, Natural Gas
Cooling Central Air
Flooring Carpet, Tile
Fireplaces Number 2
Fireplaces Type Basement, Family Room, Gas, Glass Doors
Appliance Central Air Conditioner, Dishwasher, Dryer, Electric Stove, Garage Control(s), Range Hood, Refrigerator, Washer, Window Coverings
Laundry In Basement
Exterior
Garage Double Garage Attached
Garage Spaces 2.0
Garage Description Double Garage Attached
Fence Fenced
Community Features Other, Park, Playground, Schools Nearby, Shopping Nearby, Street Lights, Walking/Bike Paths
Amenities Available Community Gardens, Playground
Roof Type Asphalt Shingle
Porch Deck
Lot Frontage 33.99
Parking Type Double Garage Attached
Exposure W
Total Parking Spaces 2
Building
Lot Description Lawn, Landscaped, Treed
Foundation Poured Concrete
Architectural Style 2 Storey
Level or Stories Two
Structure Type Wood Frame
Others
Restrictions Utility Right Of Way
Ownership Private
Read Less Info
Want to know what your home might be worth? Contact us for a FREE valuation!

Our team is ready to help you sell your home for the highest possible price ASAP

"My job is to find and attract mastery-based agents to the office, protect the culture, and make sure everyone is happy! "







