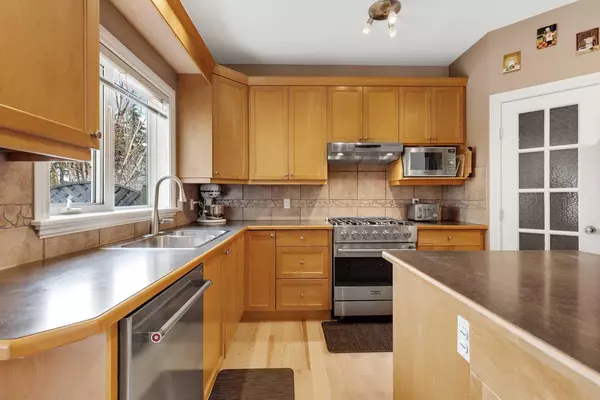$862,000
$898,000
4.0%For more information regarding the value of a property, please contact us for a free consultation.
3 Beds
4 Baths
2,009 SqFt
SOLD DATE : 05/17/2024
Key Details
Sold Price $862,000
Property Type Single Family Home
Sub Type Detached
Listing Status Sold
Purchase Type For Sale
Square Footage 2,009 sqft
Price per Sqft $429
Subdivision Strathcona Park
MLS® Listing ID A2125367
Sold Date 05/17/24
Style 2 Storey
Bedrooms 3
Full Baths 3
Half Baths 1
Originating Board Calgary
Year Built 1999
Annual Tax Amount $4,090
Tax Year 2023
Lot Size 4,693 Sqft
Acres 0.11
Property Description
Welcome to this impeccable custom-built home by Park Haven, crafted to withstand the test of time. This Immaculate no pets, no smoking one owner home with a thoughtfully designed layout is nestled on the end of a quiet cul-de-sac. in one of the most sought-after communities on the west hill. Upon entry you are greeted by an office or retreat adjacent to the foyer. The open concept main floor with 9ft ceilings is tailor-made for entertaining. The heart of the home is the gourmet kitchen featuring a huge island, breakfast bar and walk-in pantry. Top of the line kitchen aide appliances and a Brigade by Viking Gas Stove for the Chef. The massive dining area with 10ft ceilings is surrounded by glass. A 3 sided fireplace separates the great room. A recent upgrade are the Maple floors. The upper-level features 3 generously sized bedrooms. Master bedroom has a walk-in closet and 5pc bath with a double jet tub.. The finished basement offers a versatile layout with a games area, family area with a gas fireplace, wet bar and fridge. Enjoy the large storage room, 75gal water heater and Honeywell humidifier. Large private composite deck with gas BBQ outlet.
Location
Province AB
County Calgary
Area Cal Zone W
Zoning R-1
Direction S
Rooms
Basement Finished, Full
Interior
Interior Features Breakfast Bar, High Ceilings, Jetted Tub, Kitchen Island, No Animal Home, No Smoking Home, Open Floorplan, Pantry, Storage, Walk-In Closet(s), Wet Bar
Heating Mid Efficiency, Natural Gas
Cooling None
Flooring Carpet, Hardwood, Tile
Fireplaces Number 2
Fireplaces Type Family Room, Gas, Living Room, Three-Sided
Appliance Bar Fridge, Dishwasher, Dryer, Garage Control(s), Garburator, Gas Stove, Range Hood, Refrigerator, Washer, Window Coverings
Laundry Laundry Room
Exterior
Garage Double Garage Attached
Garage Spaces 2.0
Garage Description Double Garage Attached
Fence Fenced
Community Features Playground, Street Lights
Roof Type Asphalt Shingle
Porch Deck, Front Porch
Lot Frontage 42.1
Parking Type Double Garage Attached
Total Parking Spaces 4
Building
Lot Description Cul-De-Sac, Rectangular Lot
Foundation Poured Concrete
Architectural Style 2 Storey
Level or Stories Two
Structure Type Stucco
Others
Restrictions None Known
Tax ID 82863321
Ownership Private
Read Less Info
Want to know what your home might be worth? Contact us for a FREE valuation!

Our team is ready to help you sell your home for the highest possible price ASAP

"My job is to find and attract mastery-based agents to the office, protect the culture, and make sure everyone is happy! "







