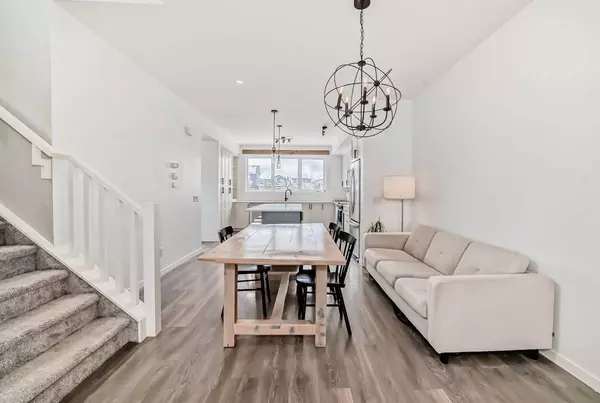$585,000
$600,000
2.5%For more information regarding the value of a property, please contact us for a free consultation.
3 Beds
3 Baths
1,663 SqFt
SOLD DATE : 05/17/2024
Key Details
Sold Price $585,000
Property Type Single Family Home
Sub Type Detached
Listing Status Sold
Purchase Type For Sale
Square Footage 1,663 sqft
Price per Sqft $351
Subdivision Mahogany
MLS® Listing ID A2122015
Sold Date 05/17/24
Style 2 Storey
Bedrooms 3
Full Baths 2
Half Baths 1
HOA Fees $47/ann
HOA Y/N 1
Originating Board Calgary
Year Built 2017
Annual Tax Amount $3,667
Tax Year 2023
Lot Size 3,799 Sqft
Acres 0.09
Property Description
Welcome to 926 Mahogany Boulevard SE, where the charm and convenience of the sought-after lake community of Mahogany await you! This practical and functional home features an open-concept layout that is perfect for modern living. Step inside to discover a bright and inviting space, offering 3 comfortable bedrooms to accommodate your family's needs. The undeveloped basement presents an exciting opportunity for future customization, allowing you to create your dream space from scratch. Living in Mahogany means access to year-round recreation at the Main Beach Clubhouse, beaches, courts, kayaking, and more. Enjoy proximity to all essential amenities such as schools, playgrounds, shops, and restaurants, making daily errands a breeze. The South Health Campus Hospital is just a short drive away, providing peace of mind. Commuting is also a breeze with easy access to Deerfoot and Stoney Trail. Experience the best of lake community living at 926 Mahogany Boulevard SE!
Location
Province AB
County Calgary
Area Cal Zone Se
Zoning R-2M
Direction E
Rooms
Basement Full, Unfinished
Interior
Interior Features See Remarks
Heating Forced Air, Natural Gas
Cooling None
Flooring Carpet, Ceramic Tile, Laminate
Appliance Dishwasher, Electric Stove, Microwave, Refrigerator, Washer/Dryer, Window Coverings
Laundry Upper Level
Exterior
Garage Off Street
Garage Description Off Street
Fence Fenced
Community Features Playground, Schools Nearby, Shopping Nearby, Sidewalks
Amenities Available Beach Access, Clubhouse
Roof Type Asphalt Shingle
Porch Porch
Lot Frontage 33.33
Parking Type Off Street
Total Parking Spaces 2
Building
Lot Description Back Lane, Rectangular Lot
Foundation Poured Concrete
Architectural Style 2 Storey
Level or Stories Two
Structure Type Stone,Vinyl Siding
Others
Restrictions None Known
Tax ID 83138263
Ownership Court Ordered Sale
Read Less Info
Want to know what your home might be worth? Contact us for a FREE valuation!

Our team is ready to help you sell your home for the highest possible price ASAP

"My job is to find and attract mastery-based agents to the office, protect the culture, and make sure everyone is happy! "







