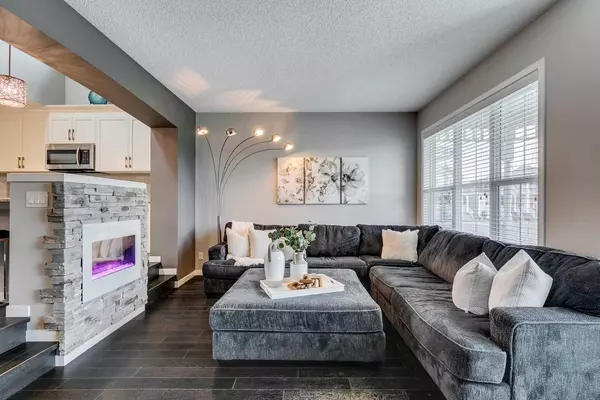$677,000
$679,900
0.4%For more information regarding the value of a property, please contact us for a free consultation.
3 Beds
4 Baths
1,493 SqFt
SOLD DATE : 05/17/2024
Key Details
Sold Price $677,000
Property Type Single Family Home
Sub Type Detached
Listing Status Sold
Purchase Type For Sale
Square Footage 1,493 sqft
Price per Sqft $453
Subdivision Auburn Bay
MLS® Listing ID A2130564
Sold Date 05/17/24
Style 2 Storey
Bedrooms 3
Full Baths 3
Half Baths 1
HOA Fees $41/ann
HOA Y/N 1
Originating Board Calgary
Year Built 2014
Annual Tax Amount $3,374
Tax Year 2023
Lot Size 2,755 Sqft
Acres 0.06
Property Description
Welcome to this popular Belvedere model home, nestled on a peaceful, kid-friendly street in the desirable lake community of Auburn Bay. Situated ACROSS FROM A PARK and just steps from a K-5 school, this meticulously maintained home offers over 2,000 sq ft of thoughtfully upgraded living space. Engineered hardwood floors invite you into the expansive family room, where a custom-built media wall, a cozy electric fireplace, and abundant natural light create an inviting atmosphere for relaxation and gatherings. The extensively upgraded kitchen showcases timeless white cabinetry, an extended island with sleek granite countertops, an undermount silgranit sink, and an upgraded appliance package, making it a chef's dream. A spacious dining room, convenient mudroom, and a 2-piece bathroom complete this level. Ascend the elegant curved spindle railing staircase to discover two generously sized bedrooms, perfect for guests or children, and an upgraded 4-piece bathroom. A unique skylight illuminates the hallway that leads to your primary suite, which boasts ample space for a king-sized bed, a walk-in closet with custom organizers, a custom stone wall with an electric fireplace, and a luxurious 4-piece ensuite featuring a large soaker tub and a beautifully tiled shower. The professionally developed lower level, enhanced by 9-foot ceilings, reveals a spacious recreation room and office nook. An upgraded 3-piece bathroom adds convenience, making this an ideal space for entertaining or hosting game nights. Step outside to your private oasis - a professionally landscaped backyard, perfect for hosting summer barbecues and outdoor enjoyment. A PAVED BACK LANE leads to the RARE HEATED/INSULATED OVERSIZE GARAGE WITH DUAL 9FT DOORS, providing ample space for your vehicles and recreational toys. Complete with charming MAINTENANCE - FREE curb appeal highlighted by high-quality astroturf, a concrete walkway, and a covered front porch. Don't miss the 3D virtual open house tour to fully experience the beauty and functionality of this immaculate home.
Location
Province AB
County Calgary
Area Cal Zone Se
Zoning R-1N
Direction S
Rooms
Basement Finished, Full
Interior
Interior Features Built-in Features, Closet Organizers, Granite Counters, High Ceilings, Kitchen Island, No Smoking Home, Open Floorplan, Pantry, Skylight(s), Storage, Walk-In Closet(s)
Heating Forced Air, Natural Gas
Cooling None
Flooring Carpet, Tile, Vinyl
Fireplaces Number 3
Fireplaces Type Basement, Bedroom, Electric, Family Room, Stone
Appliance Dishwasher, Dryer, Garage Control(s), Gas Stove, Microwave Hood Fan, Refrigerator, Washer, Window Coverings
Laundry Laundry Room
Exterior
Garage Alley Access, Double Garage Detached, Heated Garage, Oversized, Paved
Garage Spaces 2.0
Garage Description Alley Access, Double Garage Detached, Heated Garage, Oversized, Paved
Fence Fenced
Community Features Clubhouse, Fishing, Lake, Other, Park, Playground, Schools Nearby, Shopping Nearby, Sidewalks, Street Lights, Tennis Court(s), Walking/Bike Paths
Amenities Available Beach Access, Boating, Clubhouse, Park, Picnic Area, Playground
Roof Type Asphalt Shingle
Porch Deck, Front Porch
Lot Frontage 25.56
Parking Type Alley Access, Double Garage Detached, Heated Garage, Oversized, Paved
Total Parking Spaces 4
Building
Lot Description Back Lane, Back Yard, Front Yard, Low Maintenance Landscape, Landscaped, Other, Private
Foundation Poured Concrete
Architectural Style 2 Storey
Level or Stories Two
Structure Type Wood Frame
Others
Restrictions None Known
Tax ID 82909182
Ownership Private
Read Less Info
Want to know what your home might be worth? Contact us for a FREE valuation!

Our team is ready to help you sell your home for the highest possible price ASAP

"My job is to find and attract mastery-based agents to the office, protect the culture, and make sure everyone is happy! "







