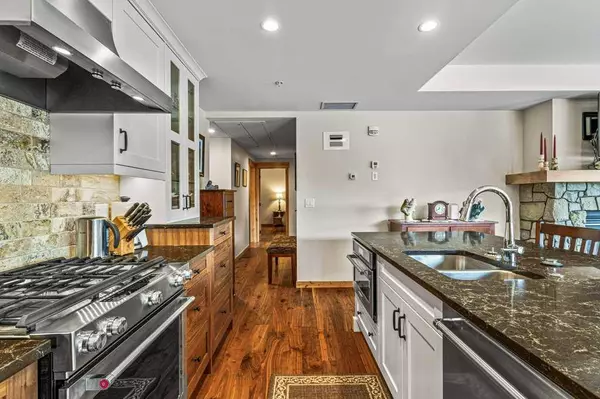$1,660,000
$1,699,000
2.3%For more information regarding the value of a property, please contact us for a free consultation.
3 Beds
2 Baths
1,517 SqFt
SOLD DATE : 05/17/2024
Key Details
Sold Price $1,660,000
Property Type Condo
Sub Type Apartment
Listing Status Sold
Purchase Type For Sale
Square Footage 1,517 sqft
Price per Sqft $1,094
Subdivision Spring Creek
MLS® Listing ID A2125629
Sold Date 05/17/24
Style Low-Rise(1-4)
Bedrooms 3
Full Baths 2
Condo Fees $1,081/mo
HOA Fees $26/ann
HOA Y/N 1
Originating Board Calgary
Year Built 2019
Annual Tax Amount $4,977
Tax Year 2023
Property Description
Situated in Canmore's sought-after Spring Creek White Spruce Lodge, this property offers not only a luxurious lifestyle but also a lucrative short-term rental investment opportunity. Experience the epitome of luxury in this corner unit 3-bedroom condo with stunning mountain views and an abundance of natural light. From the beautifully maintained interior featuring walnut cabinetry & engineered hardwood floors to the two expansive decks perfect for soaking in the breathtaking surroundings, every detail exudes elegance. With amenities such as Bridgette Bar Restaurant, Alder Cafe, scenic pathways, parks, skating pond, wine store, custom deli, and art galleries just moments away, this condo combines convenience with unparalleled mountain living. Building amenities include an outdoor hot tub, exercise room & commercial laundry. Don't miss your chance to own a piece of Canmore's premier real estate and capitalize on its exceptional revenue potential. This home does not come furnished.
Location
Province AB
County Bighorn No. 8, M.d. Of
Zoning R4
Direction E
Interior
Interior Features Closet Organizers, Kitchen Island, Open Floorplan, Quartz Counters, Soaking Tub
Heating In Floor, Geothermal, Humidity Control
Cooling Full
Flooring Hardwood, Tile
Fireplaces Number 1
Fireplaces Type Gas, Living Room, Mantle, Stone
Appliance Dishwasher, Garage Control(s), Gas Stove, Microwave, Range Hood, Refrigerator, Washer/Dryer
Laundry In Unit, Laundry Room
Exterior
Garage Parkade, Secured, Tandem, Titled
Garage Description Parkade, Secured, Tandem, Titled
Community Features Clubhouse, Park, Playground, Schools Nearby, Shopping Nearby, Walking/Bike Paths
Amenities Available Elevator(s), Fitness Center, Laundry, Spa/Hot Tub, Storage, Trash, Visitor Parking
Roof Type Asphalt Shingle
Porch Balcony(s)
Parking Type Parkade, Secured, Tandem, Titled
Exposure E
Total Parking Spaces 2
Building
Story 4
Foundation Poured Concrete
Architectural Style Low-Rise(1-4)
Level or Stories Single Level Unit
Structure Type Other,Stone,Stucco,Wood Frame
Others
HOA Fee Include Common Area Maintenance,Gas,Heat,Insurance,Maintenance Grounds,Parking,Professional Management,Reserve Fund Contributions,Sewer,Snow Removal,Trash,Water
Restrictions Pets Allowed,Short Term Rentals Allowed
Tax ID 56496833
Ownership Private
Pets Description Restrictions, Yes
Read Less Info
Want to know what your home might be worth? Contact us for a FREE valuation!

Our team is ready to help you sell your home for the highest possible price ASAP

"My job is to find and attract mastery-based agents to the office, protect the culture, and make sure everyone is happy! "







