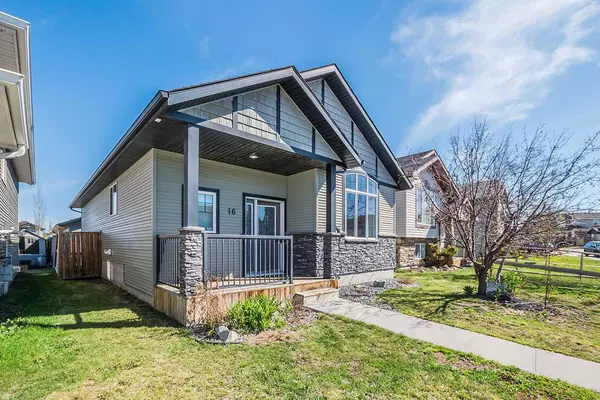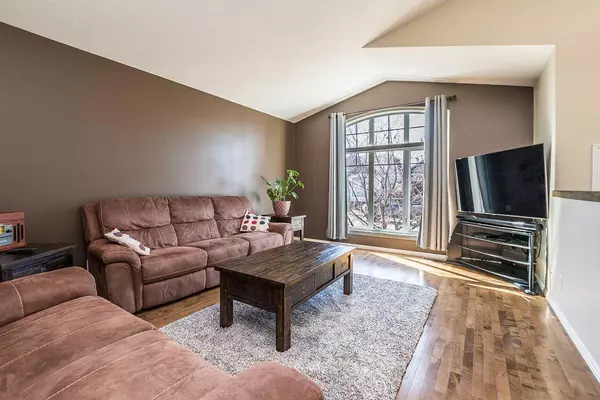$450,000
$455,000
1.1%For more information regarding the value of a property, please contact us for a free consultation.
4 Beds
3 Baths
1,138 SqFt
SOLD DATE : 05/17/2024
Key Details
Sold Price $450,000
Property Type Single Family Home
Sub Type Detached
Listing Status Sold
Purchase Type For Sale
Square Footage 1,138 sqft
Price per Sqft $395
Subdivision Vanier Woods
MLS® Listing ID A2131280
Sold Date 05/17/24
Style Bi-Level
Bedrooms 4
Full Baths 3
Originating Board Central Alberta
Year Built 2008
Annual Tax Amount $3,640
Tax Year 2023
Lot Size 4,138 Sqft
Acres 0.09
Property Description
Located in an amazing neighborhood of Red Deer, this newly-listed home at 16 Visser St backing onto a park/green space offers both comfort and convenience. Boasting four spacious bedrooms and three well-appointed bathrooms, this house is ideal for both growing families and those who love to entertain & has everything! The main floor has 2 bedrooms, 2 bathrooms and there is hardwood flooring in the living room. The fully developed basement has 2 bedrooms, 1 bathroom and a wet bar and is also equipped with underfloor heat making it super cozy.
This home has NEW appliances including a microwave, fridge, dishwasher, washer & dryer, and a stove with an option to install a gas stove, & A/C! Enjoy the convenience of hot water on demand, & ton of storage. This property has a 12x12 deck making giving lots of room to BBQ or just hang out! Enjoy the DOUBLE DETACHED garage with in floor heat! And area for a workspace. Additionally, the home is located within close proximity to leading educational institutions like Notre Dame High School and Hunting Hills High School and is just a short drive or walk from the Collicut Center, providing various recreational activities.
Location
Province AB
County Red Deer
Zoning R1N
Direction S
Rooms
Basement Finished, Full
Interior
Interior Features Breakfast Bar, Built-in Features, Ceiling Fan(s), Kitchen Island, Storage, Walk-In Closet(s), Wet Bar
Heating In Floor, Forced Air
Cooling Central Air
Flooring Carpet, Hardwood, Linoleum
Appliance Dishwasher, Microwave Hood Fan, Refrigerator, Stove(s), Washer/Dryer
Laundry In Basement
Exterior
Garage Double Garage Detached, Heated Garage
Garage Spaces 2.0
Garage Description Double Garage Detached, Heated Garage
Fence Fenced
Community Features Park, Playground, Schools Nearby, Shopping Nearby, Sidewalks, Street Lights, Walking/Bike Paths
Roof Type Asphalt/Gravel
Porch Deck
Lot Frontage 34.61
Parking Type Double Garage Detached, Heated Garage
Total Parking Spaces 2
Building
Lot Description Back Lane, Back Yard, Backs on to Park/Green Space
Foundation Poured Concrete
Architectural Style Bi-Level
Level or Stories Bi-Level
Structure Type Vinyl Siding,Wood Frame
Others
Restrictions None Known
Tax ID 83314511
Ownership Private
Read Less Info
Want to know what your home might be worth? Contact us for a FREE valuation!

Our team is ready to help you sell your home for the highest possible price ASAP

"My job is to find and attract mastery-based agents to the office, protect the culture, and make sure everyone is happy! "







