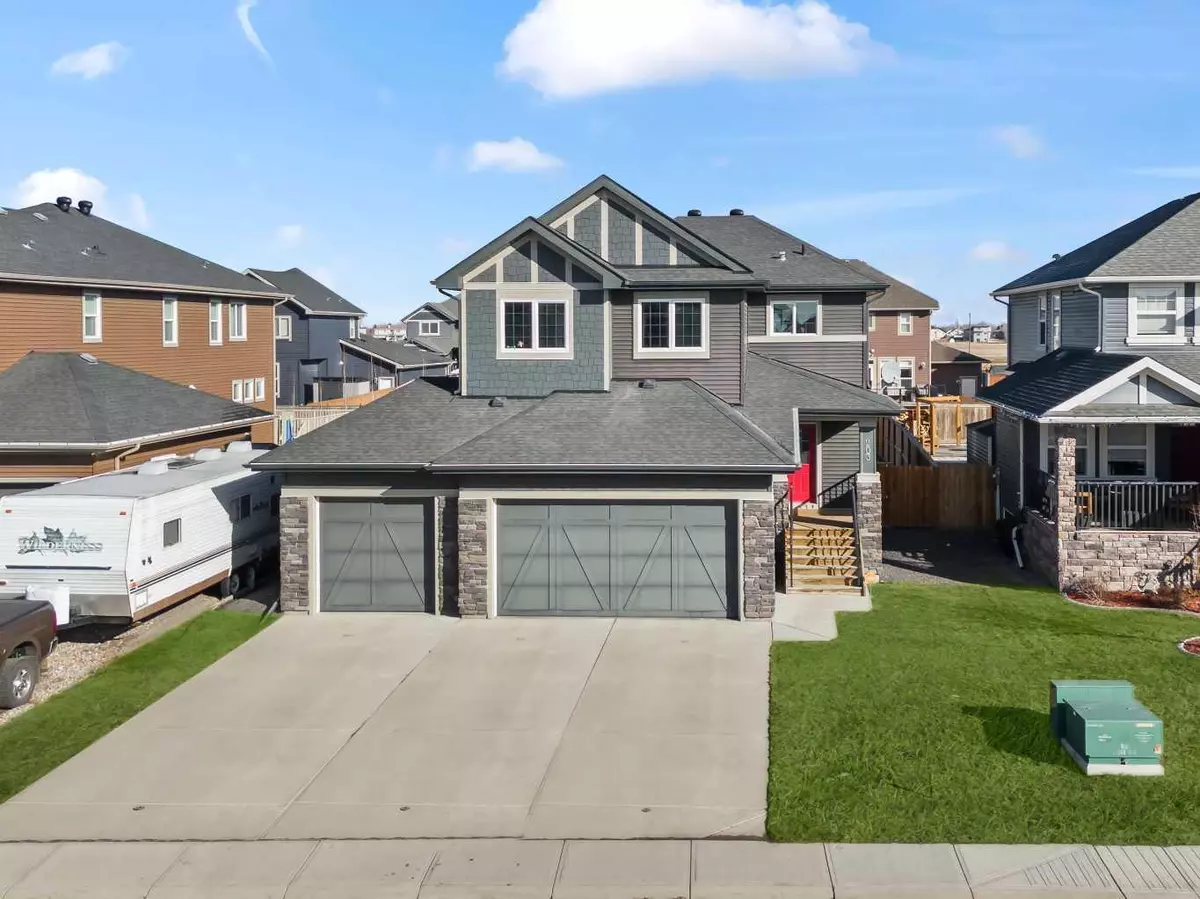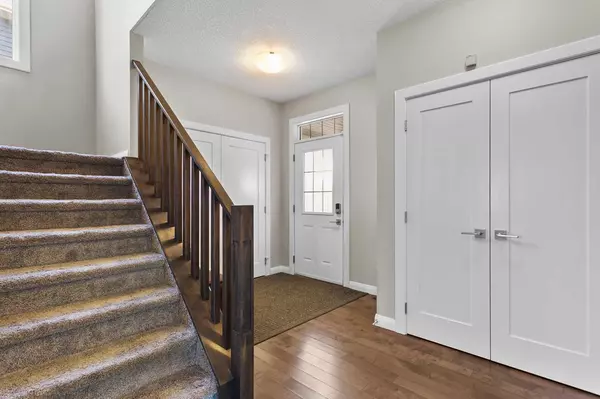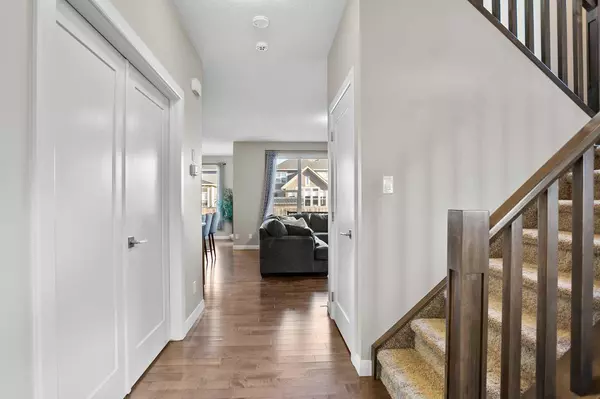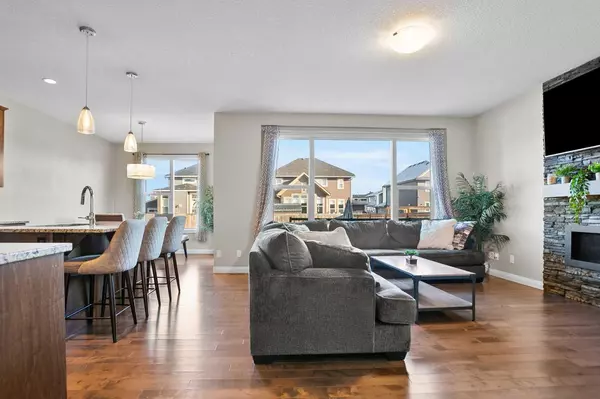$715,500
$735,000
2.7%For more information regarding the value of a property, please contact us for a free consultation.
4 Beds
4 Baths
2,094 SqFt
SOLD DATE : 05/17/2024
Key Details
Sold Price $715,500
Property Type Single Family Home
Sub Type Detached
Listing Status Sold
Purchase Type For Sale
Square Footage 2,094 sqft
Price per Sqft $341
Subdivision Boulder Creek Estates
MLS® Listing ID A2115559
Sold Date 05/17/24
Style 2 Storey
Bedrooms 4
Full Baths 3
Half Baths 1
Originating Board Calgary
Year Built 2015
Annual Tax Amount $2,847
Tax Year 2023
Lot Size 7,405 Sqft
Acres 0.17
Property Description
Fall in love with your ideal family home located in the sought after community of Boulder Creek Estates in Langdon. This fully finished 4 bedroom home is air conditioned and has a 3 car garage. Built in 2015 the neutral colours and timeless finishes make this home feel brand new. Enter into the spacious and bright front foyer with 2 good sized closets offering you plenty of storage for your busy family as well as guests. A spacious office with double doors is ideally located to allow you the privacy to work or study from home. The main floor is bright, open and flooded with natural light from the huge windows. The open concept layout is perfect for everyday family life as well as entertaining. No detail was missed while equipping this dream kitchen - granite counters including a large counter height island with seating, top of the line stainless steel appliances, soft close cabinets and drawers, corner pantry and a Blanco sink with garburator. It is as functional as it is welcoming. The kitchen flows seamlessly into both the dining area and the living room with its gorgeous floor to ceiling stacked stone gas fireplace. A 2 pc powder room is conveniently and discreetly tucked near the garage entrance rounding out the main level. Upstairs you’ll find a huge bonus room that is sure to be your family’s favourite place to gather for movie nights, game nights or just to cozy up with a good book. The large primary retreat is complete with a luxury 5 pc ensuite complete with soaker tub, a separate glass shower and dual sinks. The other 2 bedrooms are also a good size and they share the main bath. You’ll love the convenience of the spacious laundry room located next to the primary bedroom. The options are endless for the fully finished basement that expands your living space with a 4th bedroom for your teenager or guests and plenty of room to accommodate a recreation/games room, home gym or playroom depending on your needs. Enjoy countless hours in the expansive fully fenced yard that offers plenty of room for kids and pets to play and the deck is conveniently outfitted with a natural gas line for your grill. The family friendly hamlet of Langdon provides everything you need with numerous parks & pathways, great schools (including Horseshoe Crossing High School opening 2024), The Track Golf Course and a multitude of other fantastic local amenities. You’re going to love living here. Don’t miss the chance to make this amazing home yours.
Location
Province AB
County Rocky View County
Zoning DC85
Direction S
Rooms
Basement Finished, Full
Interior
Interior Features Granite Counters, High Ceilings, Kitchen Island, No Smoking Home, Pantry
Heating Forced Air
Cooling Central Air
Flooring Carpet, Ceramic Tile, Hardwood
Fireplaces Number 1
Fireplaces Type Gas, Living Room
Appliance Central Air Conditioner, Dishwasher, Dryer, Electric Stove, Garage Control(s), Garburator, Microwave, Range Hood, Refrigerator, Washer, Window Coverings
Laundry Laundry Room, Upper Level
Exterior
Garage Triple Garage Attached
Garage Spaces 3.0
Garage Description Triple Garage Attached
Fence Fenced
Community Features Clubhouse, Golf, Playground, Schools Nearby, Shopping Nearby, Sidewalks, Street Lights
Roof Type Asphalt Shingle
Porch Deck
Lot Frontage 52.04
Parking Type Triple Garage Attached
Total Parking Spaces 6
Building
Lot Description Back Yard, Cul-De-Sac, Front Yard, Lawn, Rectangular Lot
Foundation Poured Concrete
Architectural Style 2 Storey
Level or Stories Two
Structure Type Vinyl Siding,Wood Frame
Others
Restrictions Easement Registered On Title,Restrictive Covenant-Building Design/Size,Utility Right Of Way
Tax ID 84029958
Ownership Private
Read Less Info
Want to know what your home might be worth? Contact us for a FREE valuation!

Our team is ready to help you sell your home for the highest possible price ASAP

"My job is to find and attract mastery-based agents to the office, protect the culture, and make sure everyone is happy! "







