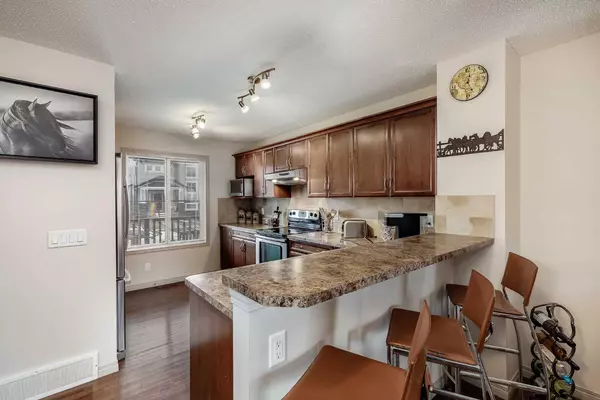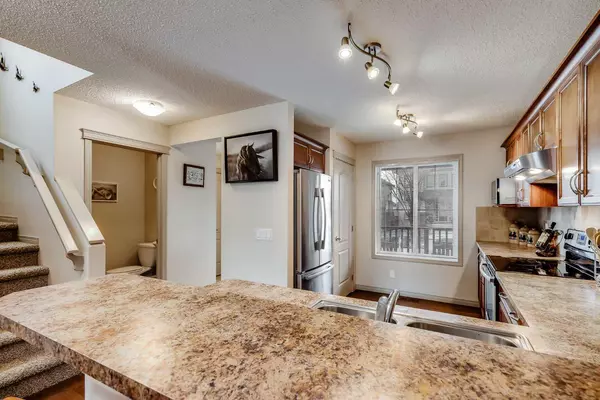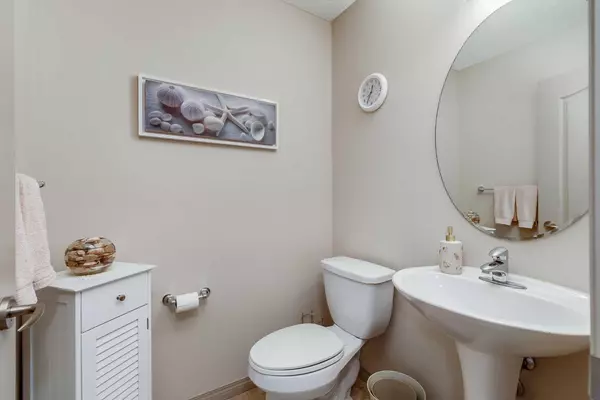$530,000
$515,000
2.9%For more information regarding the value of a property, please contact us for a free consultation.
2 Beds
3 Baths
1,280 SqFt
SOLD DATE : 05/17/2024
Key Details
Sold Price $530,000
Property Type Single Family Home
Sub Type Detached
Listing Status Sold
Purchase Type For Sale
Square Footage 1,280 sqft
Price per Sqft $414
Subdivision Reunion
MLS® Listing ID A2128342
Sold Date 05/17/24
Style 2 Storey
Bedrooms 2
Full Baths 2
Half Baths 1
Originating Board Calgary
Year Built 2011
Annual Tax Amount $2,558
Tax Year 2023
Lot Size 3,024 Sqft
Acres 0.07
Property Description
**MOTHER’S-DAY SPECIAL!!** Discover a gem nestled in a CHARMING NEIGHBOURHOOD, embraced by expansive parks and a vast recreation area around the picturesque Reunion Pond. As you approach, the home’s freshly painted façade and inviting front porch suggests mornings spent with a coffee in serenity! Step inside to find a kitchen meticulously designed for the culinary enthusiast, complimented by a cozy dining area perfect for gatherings. The adjacent living room offers a warm space for memorable family moments. Through the back door, imagine summer evenings on the spacious deck, ideal for barbecues and outdoor entertainment. A ready-to-build parking pad hints at future enhancements with a garage addition! Upstairs, dual master suites provide luxurious privacy, each boasting ample closet space and ensuite bathrooms. The bright, open basement offers endless possibilities for customization—extra bedroom, a recreational room, or your very own home theatre. It’s hard to believe that you can get all of this for only $26,500 down and $2,908.68 per month (o.a.c.). OPEN HOUSE EVERY DAY (Call for times)!
Location
Province AB
County Airdrie
Zoning R1-L
Direction S
Rooms
Basement Full, Unfinished
Interior
Interior Features Breakfast Bar, Vinyl Windows
Heating Central, Forced Air, Natural Gas
Cooling None
Flooring Carpet, Hardwood
Appliance Dishwasher, Electric Stove, Refrigerator, Washer/Dryer
Laundry In Basement
Exterior
Garage Parking Pad
Garage Description Parking Pad
Fence Fenced
Community Features Park, Playground, Schools Nearby, Shopping Nearby, Sidewalks, Street Lights, Walking/Bike Paths
Roof Type Asphalt Shingle
Porch Deck, Front Porch
Lot Frontage 27.99
Parking Type Parking Pad
Exposure S
Total Parking Spaces 2
Building
Lot Description Back Lane, Back Yard, City Lot, Front Yard, Low Maintenance Landscape, Landscaped, Street Lighting, Rectangular Lot
Foundation Poured Concrete
Architectural Style 2 Storey
Level or Stories Two
Structure Type Vinyl Siding,Wood Frame
Others
Restrictions None Known
Tax ID 84570499
Ownership Private
Read Less Info
Want to know what your home might be worth? Contact us for a FREE valuation!

Our team is ready to help you sell your home for the highest possible price ASAP

"My job is to find and attract mastery-based agents to the office, protect the culture, and make sure everyone is happy! "







