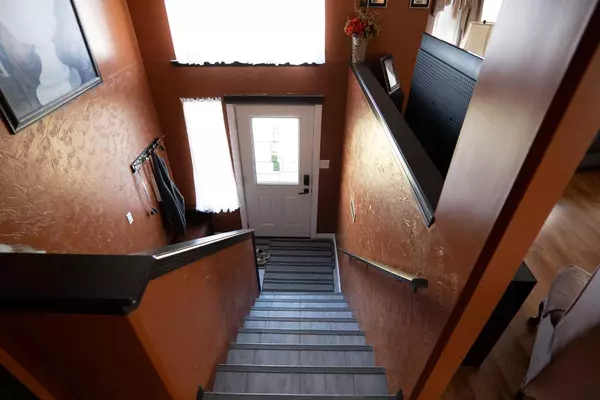$360,000
$379,900
5.2%For more information regarding the value of a property, please contact us for a free consultation.
4 Beds
2 Baths
1,013 SqFt
SOLD DATE : 05/17/2024
Key Details
Sold Price $360,000
Property Type Single Family Home
Sub Type Detached
Listing Status Sold
Purchase Type For Sale
Square Footage 1,013 sqft
Price per Sqft $355
Subdivision West Highlands
MLS® Listing ID A2130920
Sold Date 05/17/24
Style Bi-Level
Bedrooms 4
Full Baths 2
Originating Board Lethbridge and District
Year Built 2005
Annual Tax Amount $2,834
Tax Year 2023
Lot Size 4,424 Sqft
Acres 0.1
Property Description
Welcome to this amazing bi-level home in the heart of West Highlands. This meticulously maintained residence is a must view! Step into the spacious living area, highlighted by vaulted ceilings that create a great space to entertain. On the main floor you will find a large living room, kitchen with dining area, two bedrooms and a bathroom. Walk downstairs and you’ll find another living room, storage room, laundry/utility room, a bathroom and two more bedrooms. Enjoy the convenience of a parking pad and a yard maintained by underground sprinklers. Stay cool in the summer months with a recently installed central air conditioning unit. Renovated over the years with care and attention to detail, this home exudes pride of ownership at every turn. Don't miss the opportunity to make this stunning property yours.
Location
Province AB
County Lethbridge
Zoning R-SL
Direction N
Rooms
Basement Finished, Full
Interior
Interior Features High Ceilings, Laminate Counters, See Remarks
Heating Forced Air
Cooling Central Air
Flooring Carpet, Laminate, Tile
Appliance See Remarks
Laundry In Basement
Exterior
Garage Off Street
Garage Description Off Street
Fence Fenced
Community Features Lake, Park, Playground, Shopping Nearby, Sidewalks, Street Lights
Roof Type Asphalt Shingle
Porch Deck, Pergola, See Remarks
Lot Frontage 40.0
Parking Type Off Street
Exposure S
Total Parking Spaces 1
Building
Lot Description Back Lane, Back Yard, City Lot, Front Yard, Lawn, Landscaped, Underground Sprinklers, See Remarks
Foundation Poured Concrete
Architectural Style Bi-Level
Level or Stories Bi-Level
Structure Type Wood Frame
Others
Restrictions Underground Utility Right of Way
Tax ID 83366580
Ownership Private
Read Less Info
Want to know what your home might be worth? Contact us for a FREE valuation!

Our team is ready to help you sell your home for the highest possible price ASAP

"My job is to find and attract mastery-based agents to the office, protect the culture, and make sure everyone is happy! "







