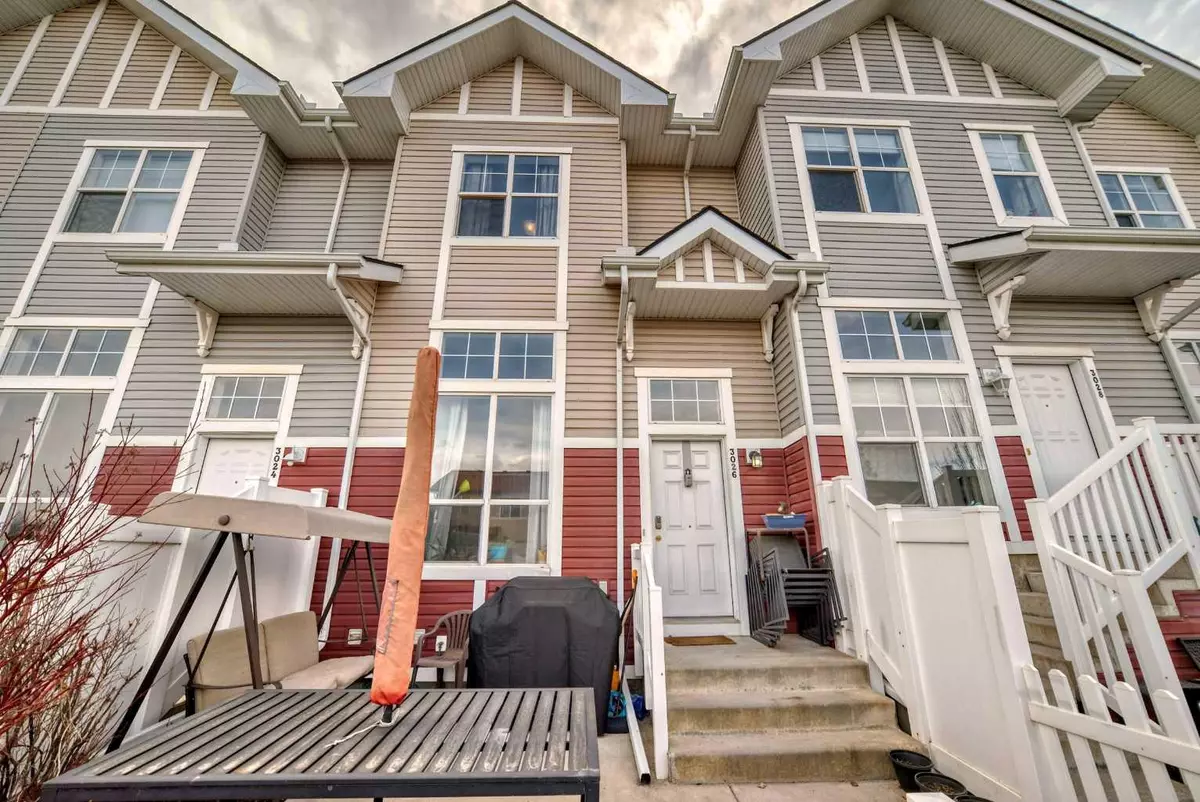$420,000
$408,888
2.7%For more information regarding the value of a property, please contact us for a free consultation.
2 Beds
3 Baths
1,241 SqFt
SOLD DATE : 05/17/2024
Key Details
Sold Price $420,000
Property Type Townhouse
Sub Type Row/Townhouse
Listing Status Sold
Purchase Type For Sale
Square Footage 1,241 sqft
Price per Sqft $338
Subdivision New Brighton
MLS® Listing ID A2123827
Sold Date 05/17/24
Style 2 Storey
Bedrooms 2
Full Baths 2
Half Baths 1
Condo Fees $255
HOA Fees $21/ann
HOA Y/N 1
Originating Board Calgary
Year Built 2006
Annual Tax Amount $1,899
Tax Year 2023
Lot Size 0.383 Acres
Acres 0.38
Property Description
Welcome to your new home in the heart of New Brighton! This wonderful two-storey townhouse boasts high ceilings that invite you in, leading to an open floor plan with a dining area overlooking the lower living room. The spacious kitchen features an island with seating for two, along with an extra nook area ideal for your computer or additional kitchen storage needs.
Natural light floods in through the large windows, enhancing the tasteful neutral colors throughout the home. Upstairs, you'll find two generous master suites, each complete with its own 4-piece ensuite and walk-in closet. Step out onto the balcony off the kitchen for your morning coffee, or host a BBQ on the great patio in the front, complete with your own fenced yard.
Convenience is key with a double attached garage offering a lower entrance to the basement and laundry area. Enjoy the tranquility of this quiet location, facing single-family homes behind. Don't miss out on this great home at a great price – schedule your viewing today!
Location
Province AB
County Calgary
Area Cal Zone Se
Zoning M-1 d75
Direction N
Rooms
Other Rooms 1
Basement Full, Partially Finished, Unfinished
Interior
Interior Features Kitchen Island, See Remarks
Heating Forced Air, Natural Gas
Cooling None
Flooring Carpet, Linoleum
Appliance Dishwasher, Dryer, Electric Stove, Garage Control(s), Microwave Hood Fan, Refrigerator, Washer, Window Coverings
Laundry In Basement
Exterior
Parking Features Double Garage Attached
Garage Spaces 2.0
Garage Description Double Garage Attached
Fence Fenced
Community Features Playground, Schools Nearby, Shopping Nearby
Amenities Available Other
Roof Type Asphalt
Porch Patio
Total Parking Spaces 2
Building
Lot Description Back Lane, Front Yard
Foundation Poured Concrete
Architectural Style 2 Storey
Level or Stories Two
Structure Type Vinyl Siding,Wood Frame
Others
HOA Fee Include Common Area Maintenance,Insurance,Professional Management,Reserve Fund Contributions,Snow Removal
Restrictions Easement Registered On Title,Pet Restrictions or Board approval Required,Utility Right Of Way
Tax ID 82879552
Ownership Private
Pets Allowed Restrictions
Read Less Info
Want to know what your home might be worth? Contact us for a FREE valuation!

Our team is ready to help you sell your home for the highest possible price ASAP

"My job is to find and attract mastery-based agents to the office, protect the culture, and make sure everyone is happy! "







