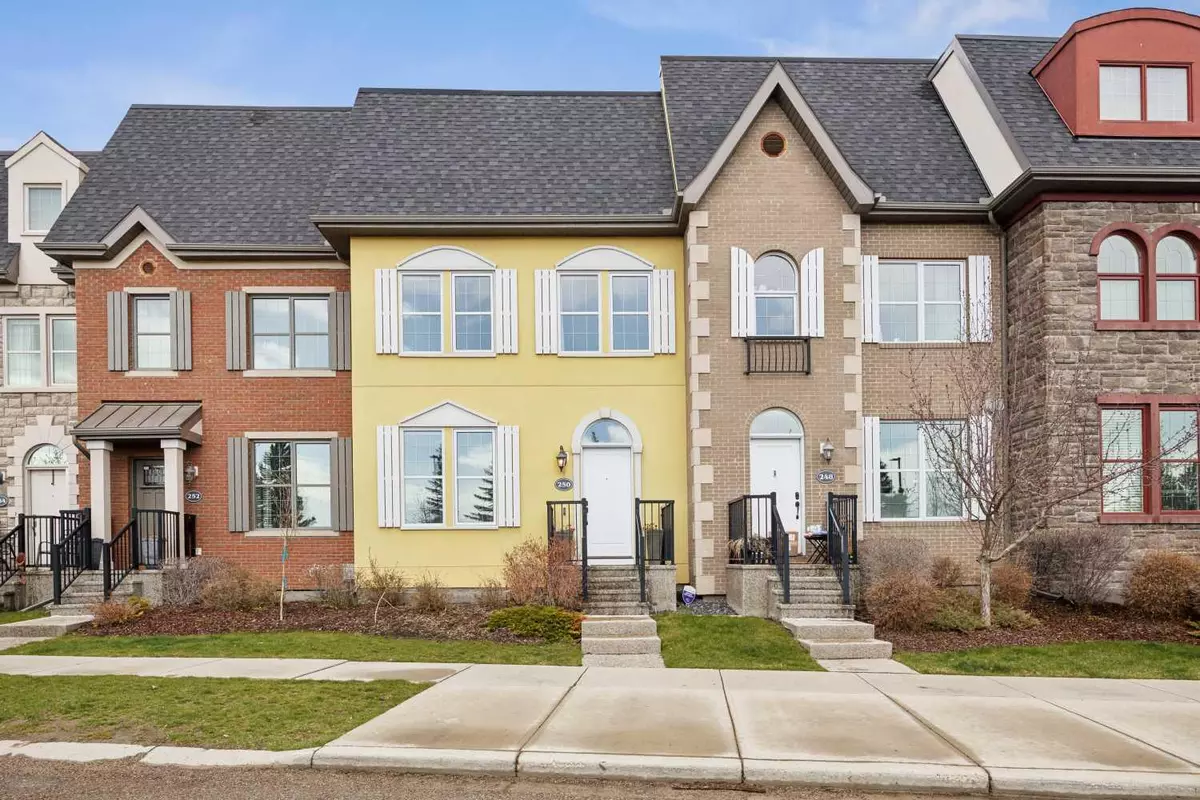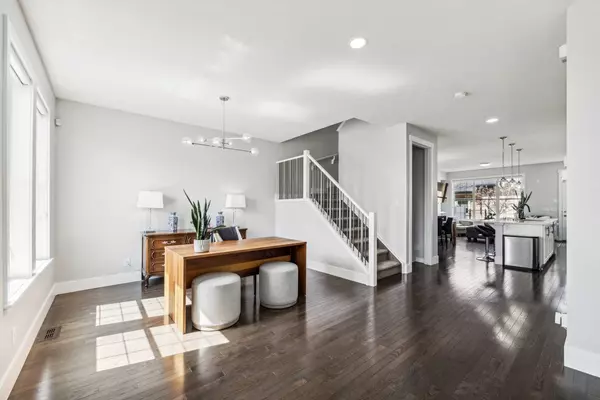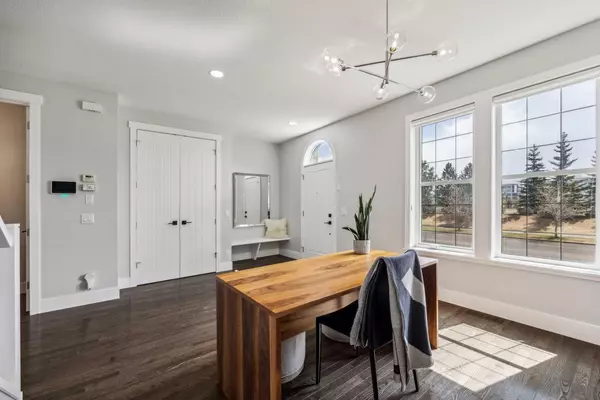$694,000
$709,900
2.2%For more information regarding the value of a property, please contact us for a free consultation.
4 Beds
3 Baths
1,717 SqFt
SOLD DATE : 05/17/2024
Key Details
Sold Price $694,000
Property Type Townhouse
Sub Type Row/Townhouse
Listing Status Sold
Purchase Type For Sale
Square Footage 1,717 sqft
Price per Sqft $404
Subdivision Douglasdale/Glen
MLS® Listing ID A2128968
Sold Date 05/17/24
Style 2 Storey
Bedrooms 4
Full Baths 3
Condo Fees $430
HOA Fees $22/ann
HOA Y/N 1
Originating Board Calgary
Year Built 2010
Annual Tax Amount $3,612
Tax Year 2024
Lot Size 2,217 Sqft
Acres 0.05
Property Description
Open House Sunday May 12 from 11:00 to 1:00. Great Townhouse in Quarry Park.This freshly painted "Madison" Townhome in Quarry Park sets the stage for modern living with its open floor plan and 9-foot ceilings, complemented by thoughtful details like a front foyer sitting bench and a spacious living room, perfect for gatherings. The gourmet kitchen boasts all-new cabinet doors, quartz countertops, Italian marble backsplash, and top-of-the-line stainless steel appliances, including a striking gas stove, new sink and a glass rinser. With an island offering seating space, the kitchen seamlessly connects to the dining room and family room, anchored by a cozy gas rock faced fireplace and built-in shelving, creating a warm and inviting atmosphere. Upstairs, the master bedroom retreat features a walk-in closet and a luxurious 5-piece ensuite, providing a serene space to unwind. Two additional bedrooms and a well-appointed main bathroom cater to family or guests, while a convenient laundry room and den area with a built-in desk add functionality to this level. The lower level offers a spacious rec room, built-ins, and a second Napoleon fireplace, perfect for entertaining, along with a large storage room, office, bedroom, and three-piece bathroom finished in Italian marble, Rain shower head with a sliding barn door. The yard features privacy fences , gas line for the BBQ and a double detached garage. Central air conditioning ensures comfort in the summer months. All of the lighting has been updated ; with flush mount LED lighting through out the main floor. Overall, this townhome offers not just a stylish and contemporary living space but also the allure of maintenance-free living in Quarry Park's vibrant community—a true haven to call home. Its proximity to shopping, river pathways, parks, restaurants, schools, easy access to major roads and public transportation, adds immense convenience to its charm, making it an absolute gem. From the hardwood flooring throughout the main floor to the central air conditioning, every feature within the home ensures comfort year-round. The house is flooded with natural light and is a great place to live.
Location
Province AB
County Calgary
Area Cal Zone Se
Zoning M-G d44
Direction S
Rooms
Basement Finished, Full
Interior
Interior Features Built-in Features, Central Vacuum, Chandelier, Closet Organizers, Double Vanity, High Ceilings, Kitchen Island, No Animal Home, No Smoking Home, Open Floorplan, Pantry, Quartz Counters, Recessed Lighting, Walk-In Closet(s)
Heating Forced Air, Natural Gas
Cooling Central Air
Flooring Hardwood
Fireplaces Number 2
Fireplaces Type Electric, Family Room, Gas, Recreation Room, Stone, Ventless
Appliance Central Air Conditioner, Dishwasher, Dryer, Garage Control(s), Garburator, Gas Range, Microwave Hood Fan, Refrigerator, Washer, Water Softener, Window Coverings
Laundry Laundry Room, Upper Level
Exterior
Garage Double Garage Detached, Garage Door Opener, Insulated, Rear Drive
Garage Spaces 2.0
Garage Description Double Garage Detached, Garage Door Opener, Insulated, Rear Drive
Fence Fenced
Community Features Playground, Sidewalks, Street Lights, Walking/Bike Paths
Amenities Available None
Roof Type Asphalt,Asphalt Shingle
Porch Patio
Lot Frontage 20.0
Parking Type Double Garage Detached, Garage Door Opener, Insulated, Rear Drive
Exposure S
Total Parking Spaces 2
Building
Lot Description Back Lane, Low Maintenance Landscape, Underground Sprinklers
Foundation Poured Concrete
Sewer Sewer
Water Public
Architectural Style 2 Storey
Level or Stories Two
Structure Type Stucco
Others
HOA Fee Include Amenities of HOA/Condo,Common Area Maintenance,Maintenance Grounds,Professional Management,Snow Removal
Restrictions Pet Restrictions or Board approval Required
Ownership Private
Pets Description Restrictions
Read Less Info
Want to know what your home might be worth? Contact us for a FREE valuation!

Our team is ready to help you sell your home for the highest possible price ASAP

"My job is to find and attract mastery-based agents to the office, protect the culture, and make sure everyone is happy! "







