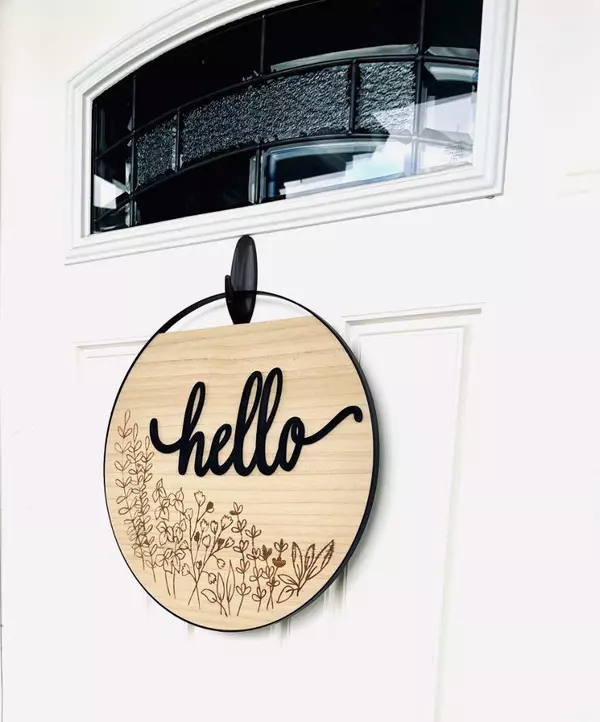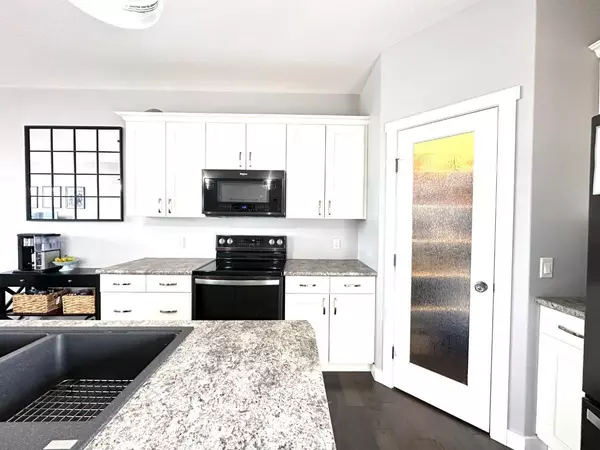$310,000
$308,000
0.6%For more information regarding the value of a property, please contact us for a free consultation.
4 Beds
3 Baths
1,040 SqFt
SOLD DATE : 05/17/2024
Key Details
Sold Price $310,000
Property Type Single Family Home
Sub Type Detached
Listing Status Sold
Purchase Type For Sale
Square Footage 1,040 sqft
Price per Sqft $298
Subdivision East Lloydminster City
MLS® Listing ID A2129480
Sold Date 05/17/24
Style Bi-Level
Bedrooms 4
Full Baths 3
Originating Board Lloydminster
Year Built 2014
Annual Tax Amount $3,228
Tax Year 2023
Lot Size 4,389 Sqft
Acres 0.1
Property Description
The most adorable Larson Grove bi-level catches your eye from the street! From the stone columns holding up a porch roof, to the entry bringing you into modern finishes and open sight lines. This bright white kitchen with its pantry, large island and newer appliances encourages family time and entertaining. The eat in kitchen offers a vibe of inclusion while you cook or visit. There are 3 full bathrooms along with 4 bedrooms in the home. The primary bedroom has a walk in closet and one of the full baths. The second bedroom has a built in bench adding character and charm should this be a child's room or office! A finished basement with a hockey theme fun zone and bar counter. GO TEAM! The 3rd bathroom and two well laid out bedrooms finish the basement tour. The back yard consists of a deck with BBQ gas hookup! RV parking and a 20x22 insulated garage. The yard is fenced and ready for littles and pets. This beauty checks off buyer's lists and more.
Location
Province SK
County Lloydminster
Zoning R
Direction S
Rooms
Basement Finished, Full
Interior
Interior Features Kitchen Island, Open Floorplan, Pantry, Sump Pump(s), Walk-In Closet(s)
Heating Forced Air
Cooling None
Flooring Carpet, Hardwood, Vinyl Plank
Appliance Dishwasher, Dryer, Microwave Hood Fan, Refrigerator, Stove(s), Washer
Laundry In Basement
Exterior
Garage Additional Parking, Double Garage Detached, Garage Faces Rear, Gravel Driveway, Insulated, Off Street, Parking Pad, RV Access/Parking
Garage Spaces 2.0
Garage Description Additional Parking, Double Garage Detached, Garage Faces Rear, Gravel Driveway, Insulated, Off Street, Parking Pad, RV Access/Parking
Fence Fenced
Community Features Playground, Sidewalks, Street Lights
Roof Type Asphalt Shingle
Porch Deck
Lot Frontage 39.0
Parking Type Additional Parking, Double Garage Detached, Garage Faces Rear, Gravel Driveway, Insulated, Off Street, Parking Pad, RV Access/Parking
Total Parking Spaces 2
Building
Lot Description Back Lane, Back Yard, Front Yard, Lawn, Interior Lot, Landscaped, Street Lighting
Foundation Wood
Architectural Style Bi-Level
Level or Stories One
Structure Type Wood Frame
Others
Restrictions None Known
Ownership Private
Read Less Info
Want to know what your home might be worth? Contact us for a FREE valuation!

Our team is ready to help you sell your home for the highest possible price ASAP

"My job is to find and attract mastery-based agents to the office, protect the culture, and make sure everyone is happy! "







