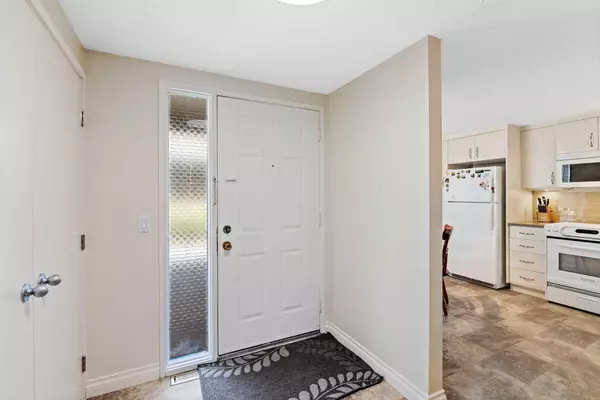$510,000
$475,000
7.4%For more information regarding the value of a property, please contact us for a free consultation.
3 Beds
3 Baths
1,508 SqFt
SOLD DATE : 05/17/2024
Key Details
Sold Price $510,000
Property Type Townhouse
Sub Type Row/Townhouse
Listing Status Sold
Purchase Type For Sale
Square Footage 1,508 sqft
Price per Sqft $338
Subdivision Lakeview
MLS® Listing ID A2131563
Sold Date 05/17/24
Style 3 Level Split
Bedrooms 3
Full Baths 2
Half Baths 1
Condo Fees $579
Originating Board Calgary
Year Built 1976
Annual Tax Amount $2,306
Tax Year 2023
Property Description
Welcome to Lakeview Green Phase 2. This home has 3 bedrooms, 3 bathrooms and double heated unground parking accessible from the unit. Major Reno was completed in 2017 including an updated bright white kitchen with white appliances, bathrooms, vinyl plank flooring, furnace and hot water tank. Opening to the spacious dining room that can seat 10 guests, the living room offers 10-foot ceilings, corner gas fireplace, and patio doors leading to your private brick patio, which is fully fenced and overlooks the lush, treed complex. Upstairs are 3 well sized bedrooms and 2 updated bathrooms, each with a shower. As well, there is upper floor laundry. This unit also has a flex room in the basement for more entertaining or storage. And the best part is the quiet location in the complex, located across from 2 local schools and walking distance to the Weaslehead pathways and Glenmore Reservoir. Shopping is close by, easy access to Stony Trail and only 12-minute commute downtown. Come see today.
Location
Province AB
County Calgary
Area Cal Zone W
Zoning M-CG d111
Direction E
Rooms
Basement Partial, Partially Finished
Interior
Interior Features Beamed Ceilings
Heating Forced Air, Natural Gas
Cooling None
Flooring Carpet, Tile, Vinyl
Fireplaces Number 1
Fireplaces Type Gas, Living Room, Mantle, Stone
Appliance Dishwasher, Dryer, Garage Control(s), Microwave Hood Fan, Refrigerator, Washer, Window Coverings
Laundry Upper Level
Exterior
Garage Heated Garage, Secured, Side By Side, Underground
Garage Spaces 2.0
Garage Description Heated Garage, Secured, Side By Side, Underground
Fence None
Community Features Fishing, Golf, Lake, Park, Playground, Schools Nearby, Shopping Nearby, Sidewalks, Street Lights, Tennis Court(s), Walking/Bike Paths
Utilities Available Cable Available, Electricity Connected, Natural Gas Connected, Phone Available, Sewer Connected, Water Connected
Amenities Available Trash, Visitor Parking
Roof Type Asphalt Shingle
Porch Deck
Parking Type Heated Garage, Secured, Side By Side, Underground
Exposure E
Total Parking Spaces 2
Building
Lot Description Back Yard, Few Trees, Landscaped
Foundation Poured Concrete
Sewer Public Sewer
Water Public
Architectural Style 3 Level Split
Level or Stories 3 Level Split
Structure Type Concrete,Wood Frame,Wood Siding
Others
HOA Fee Include Common Area Maintenance,Insurance,Maintenance Grounds,Parking,Professional Management,Reserve Fund Contributions,Snow Removal,Trash
Restrictions None Known
Tax ID 82845592
Ownership Private
Pets Description Restrictions
Read Less Info
Want to know what your home might be worth? Contact us for a FREE valuation!

Our team is ready to help you sell your home for the highest possible price ASAP

"My job is to find and attract mastery-based agents to the office, protect the culture, and make sure everyone is happy! "







