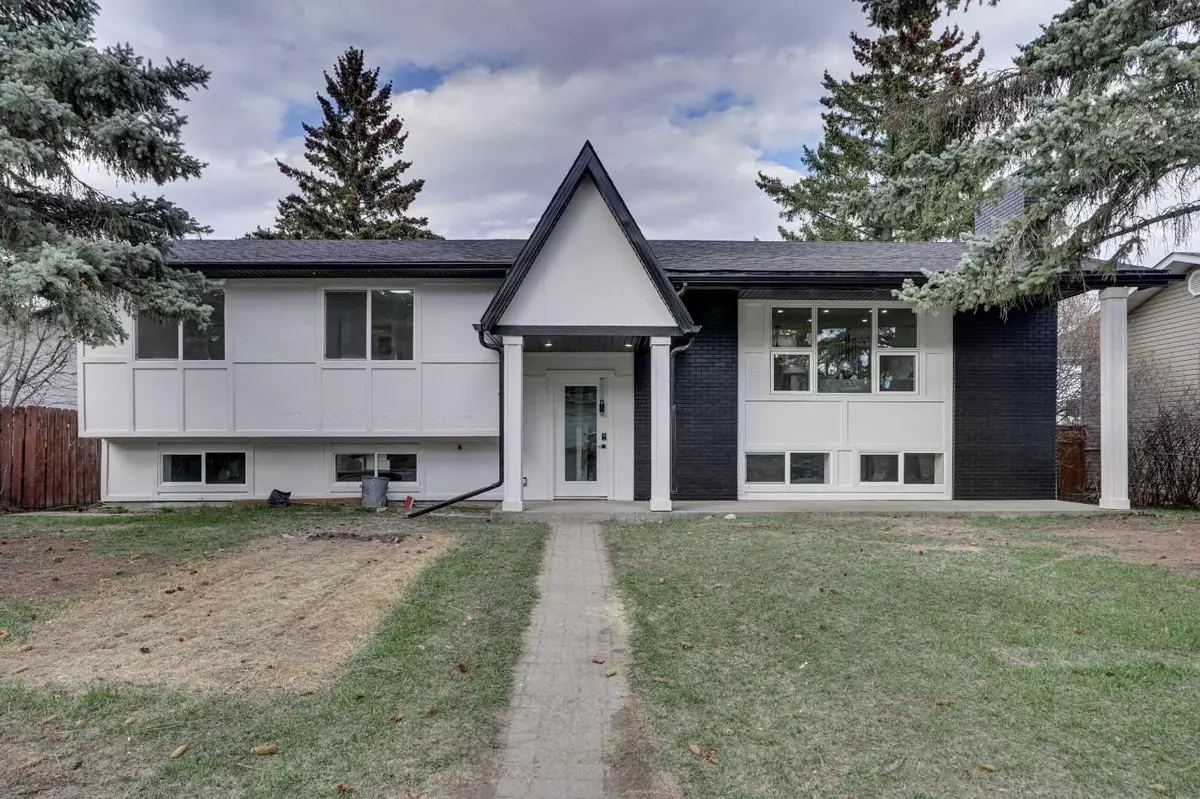$777,000
$749,900
3.6%For more information regarding the value of a property, please contact us for a free consultation.
5 Beds
3 Baths
1,333 SqFt
SOLD DATE : 05/17/2024
Key Details
Sold Price $777,000
Property Type Single Family Home
Sub Type Detached
Listing Status Sold
Purchase Type For Sale
Square Footage 1,333 sqft
Price per Sqft $582
Subdivision Southwood
MLS® Listing ID A2129176
Sold Date 05/17/24
Style Bi-Level
Bedrooms 5
Full Baths 3
Originating Board Calgary
Year Built 1966
Annual Tax Amount $3,105
Tax Year 2023
Lot Size 7,696 Sqft
Acres 0.18
Lot Dimensions 7696
Property Description
Indulge in the epitome of luxury living with this meticulously remodeled home in Calgary's vibrant Southwood neighborhood. Spanning over 2500 sq ft, this residence has been impeccably designed and crafted for unparalleled comfort and sophistication.
Upon entering, you'll be captivated by the open living area featuring an electric fireplace and expansive windows that flood the space with natural light. Every inch of this home has been stripped down to the studs and rebuilt with meticulous attention to detail.
The chef's kitchen is a masterpiece, boasting modern cabinets, granite countertops, and stainless steel appliances that elevate the cooking experience to new heights.
This home features three bedrooms, two 4pc Bath including a luxurious 4-piece ensuite bath. Downstairs, the basement includes two additional bedrooms and full washroom for a potential (illegal) suite with a kitchen (buyer to add door for owner privacy). The basement also offers a large living area with an elegant bar, perfect for homeowners' enjoyment.
Recent upgrades include a new double car detached garage, new roof, new smart board siding, and a new deck. Additionally, all electrical and plumbing systems have been completely updated for safety and efficiency.
Don't miss the opportunity to experience this exceptional home firsthand. Schedule your private showing today!
Location
Province AB
County Calgary
Area Cal Zone S
Zoning R-C1
Direction E
Rooms
Basement Finished, Full
Interior
Interior Features Bar, Kitchen Island, Quartz Counters
Heating Forced Air, Natural Gas
Cooling None
Flooring Ceramic Tile, Vinyl Plank
Fireplaces Number 1
Fireplaces Type Electric, Living Room
Appliance Dishwasher, Dryer, Electric Stove, Range Hood, Refrigerator, Washer
Laundry In Basement
Exterior
Garage Double Garage Detached, Garage Faces Rear
Garage Spaces 2.0
Garage Description Double Garage Detached, Garage Faces Rear
Fence None
Community Features Park, Sidewalks
Roof Type Asphalt Shingle
Porch Deck
Lot Frontage 69.98
Parking Type Double Garage Detached, Garage Faces Rear
Exposure W
Total Parking Spaces 2
Building
Lot Description Back Yard, Front Yard
Foundation Poured Concrete
Architectural Style Bi-Level
Level or Stories Bi-Level
Structure Type Other
Others
Restrictions None Known
Tax ID 82719572
Ownership Private
Read Less Info
Want to know what your home might be worth? Contact us for a FREE valuation!

Our team is ready to help you sell your home for the highest possible price ASAP

"My job is to find and attract mastery-based agents to the office, protect the culture, and make sure everyone is happy! "







