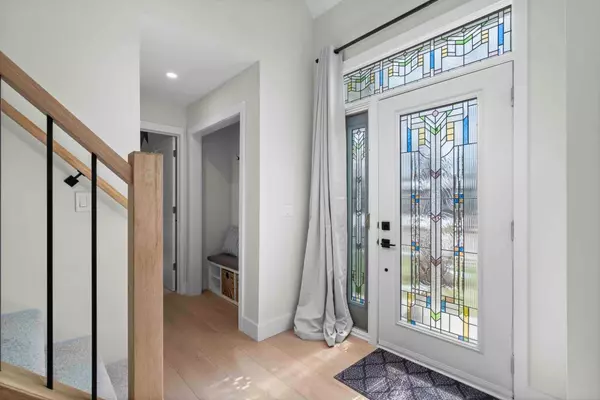$725,000
$725,000
For more information regarding the value of a property, please contact us for a free consultation.
4 Beds
3 Baths
1,565 SqFt
SOLD DATE : 05/17/2024
Key Details
Sold Price $725,000
Property Type Single Family Home
Sub Type Detached
Listing Status Sold
Purchase Type For Sale
Square Footage 1,565 sqft
Price per Sqft $463
Subdivision Rosemont
MLS® Listing ID A2128946
Sold Date 05/17/24
Style 1 and Half Storey
Bedrooms 4
Full Baths 3
Originating Board Calgary
Year Built 1975
Annual Tax Amount $2,920
Tax Year 2023
Lot Size 5,489 Sqft
Acres 0.13
Property Description
Every now and then a home comes to the market that is extra special. If you are looking for something a little more than cookie cutter then take a look at this beauty. Nestled in arguably one of the best streets in OKOTOKS, this home is ideally located within walking distance of the OKOTOKS RECREATION CENTRE, OKOTOKS Junior High School, close to all the walking paths, and approximately 5 mins to the downtown so you can enjoy all the fantastic events that OKOTOKS has to offer!!
Meticulously designed and thoughtfully updated, this property seamlessly combines contemporary features with timeless allure. From revamped bathrooms and flooring to a fully equipped gourmet KITCHEN adorned with a double built-in oven and induction hob, every detail exudes quality craftsmanship. Enhancements such as a new gas FIREPLACE, upgraded WINDOWS, and a custom MEDIA room elevate the living experience.
Beyond the visible upgrades, this home boasts practical improvements including enhanced insulation, a tankless on-demand water heater, and a fully networked infrastructure. The main level showcases a captivating BEDROOM with soaring ceilings, an inviting LIVING ROOM, and a chef's dream KITCHEN complete with an island and built-in pantry. The convenience of a main-floor laundry/mudroom adds to the home's functionality.
The main floor has a stunning BEDROOM with soaring ceilings (easily this could be your PRIMARY BEDROOM), a 3 piece BATHROOM, a LIVING ROOM with a cozy new FIREPLACE, a chef’s dream KITCHEN with a versatile kitchen ISLAND, DOUBLE WALL OVEN, INDUCTION cooktop, and built-in PANTRY. The LAUNDRY/MUDROOM is well equipped with lots of storage.
Upstairs the PRIMARY BEDROOM has a large walk in closet and a great outlook!
The second BEDROOM/OFFICE can easily fit a queen size bed, and would be a great spot to work from home or an additional BEDROOM. The 3 piece BATHROOM is absolutely perfect!
Downstairs the MEDIA room is all set up to enjoy. An additional BEDROOM (window not to egress), another 3 piece BATHROOM, a REC ROOM, and utility room complete this floor.
Outside is a picture perfect fully fenced YARD, that has an abundance of plants and trees, and an oversized HEATED DOUBLE DETACHED GARAGE.
Come and take a look you will not be disappointed!
Location
Province AB
County Foothills County
Zoning TN
Direction S
Rooms
Basement Finished, Full
Interior
Interior Features High Ceilings, Kitchen Island, No Smoking Home, Pantry, Quartz Counters, Tankless Hot Water, Vinyl Windows, Walk-In Closet(s), Wired for Sound
Heating Forced Air
Cooling Rough-In
Flooring Carpet, Laminate, Tile
Fireplaces Number 1
Fireplaces Type Gas, Living Room
Appliance Built-In Oven, Dishwasher, Double Oven, Dryer, Garage Control(s), Induction Cooktop, Instant Hot Water, Microwave, Range Hood, Refrigerator, Tankless Water Heater, Washer, Water Softener, Window Coverings
Laundry Laundry Room, Main Level
Exterior
Garage Double Garage Detached, Garage Door Opener, Heated Garage, Oversized
Garage Spaces 2.0
Garage Description Double Garage Detached, Garage Door Opener, Heated Garage, Oversized
Fence Fenced
Community Features Park, Playground, Pool, Schools Nearby, Shopping Nearby
Roof Type Asphalt Shingle
Porch None
Lot Frontage 50.0
Parking Type Double Garage Detached, Garage Door Opener, Heated Garage, Oversized
Total Parking Spaces 2
Building
Lot Description Rectangular Lot
Foundation Poured Concrete
Architectural Style 1 and Half Storey
Level or Stories One and One Half
Structure Type Composite Siding,Wood Frame
Others
Restrictions None Known
Tax ID 84554593
Ownership Private
Read Less Info
Want to know what your home might be worth? Contact us for a FREE valuation!

Our team is ready to help you sell your home for the highest possible price ASAP

"My job is to find and attract mastery-based agents to the office, protect the culture, and make sure everyone is happy! "







