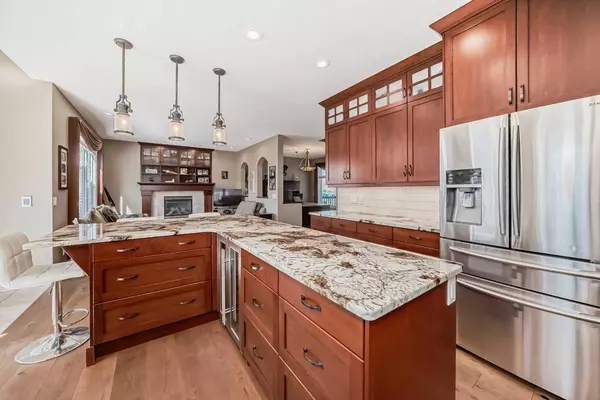$795,000
$799,900
0.6%For more information regarding the value of a property, please contact us for a free consultation.
5 Beds
4 Baths
2,136 SqFt
SOLD DATE : 05/17/2024
Key Details
Sold Price $795,000
Property Type Single Family Home
Sub Type Detached
Listing Status Sold
Purchase Type For Sale
Square Footage 2,136 sqft
Price per Sqft $372
Subdivision Crystal Shores
MLS® Listing ID A2130991
Sold Date 05/17/24
Style 2 Storey
Bedrooms 5
Full Baths 3
Half Baths 1
HOA Fees $23/ann
HOA Y/N 1
Originating Board Calgary
Year Built 2005
Annual Tax Amount $4,411
Tax Year 2023
Lot Size 5,053 Sqft
Acres 0.12
Property Description
Immaculate 5 bedroom executive home is located a short walk from Okotoks’ only lake community of Crystal Shores. This is not your trendy white on white home. If you love the craftsman style of cherry cabinetry, white oak flooring and stained-glass lighting, this one is for you! Main floor features open dining room that could easily be turned into a private office. Kitchen has been renovated to include full height cabinets, large island with drawers and so much counter space. Stainless steel appliances including dishwasher, Samsung induction stove, SS fridge with icemake, Zepher hoodfan and undercounter bar fridge. Breakfast nook is surrounded by large windows and heated tile flooring. Wonderful great room features built-in cabinetry surrounding the gas fireplace. Upper level with a massive master suite offering vaulted ceiling, a SPA-LIKE ensuite and incredible walkin closet. There is no wasted space in this closet! Additional 3 bedrooms are large with closet organizers. Fully professionally developed basement with in-floor heating offers family room corner gas fireplace, exercise area, bedroom and full bath. If the double attached garage doesn’t allow for enough parking there’s 3 spaces on the extra wide driveway! Nicely landscaped lot with irrigation system and 2 sheds for extra storage. Walkable to 3 elementary schools, public junior high and rec centre.
Location
Province AB
County Foothills County
Zoning TN
Direction N
Rooms
Basement Finished, Full
Interior
Interior Features Closet Organizers, Kitchen Island, Walk-In Closet(s)
Heating In Floor, Forced Air, Natural Gas
Cooling Central Air
Flooring Carpet, Hardwood, Tile
Fireplaces Number 2
Fireplaces Type Basement, Family Room, Gas, Living Room
Appliance Dishwasher, Dryer, Electric Stove, Refrigerator, Washer, Wine Refrigerator
Laundry Laundry Room, Main Level
Exterior
Garage Double Garage Attached, Driveway, Garage Door Opener, Garage Faces Front
Garage Spaces 2.0
Garage Description Double Garage Attached, Driveway, Garage Door Opener, Garage Faces Front
Fence Fenced
Community Features Clubhouse, Lake, Schools Nearby
Amenities Available Beach Access, Clubhouse
Roof Type Asphalt Shingle
Porch Deck, Front Porch, Patio
Lot Frontage 43.97
Parking Type Double Garage Attached, Driveway, Garage Door Opener, Garage Faces Front
Total Parking Spaces 5
Building
Lot Description Close to Clubhouse, Low Maintenance Landscape, Landscaped
Foundation Poured Concrete
Architectural Style 2 Storey
Level or Stories Two
Structure Type Stone,Vinyl Siding,Wood Frame
Others
Restrictions None Known
Tax ID 84560153
Ownership Private
Read Less Info
Want to know what your home might be worth? Contact us for a FREE valuation!

Our team is ready to help you sell your home for the highest possible price ASAP

"My job is to find and attract mastery-based agents to the office, protect the culture, and make sure everyone is happy! "







