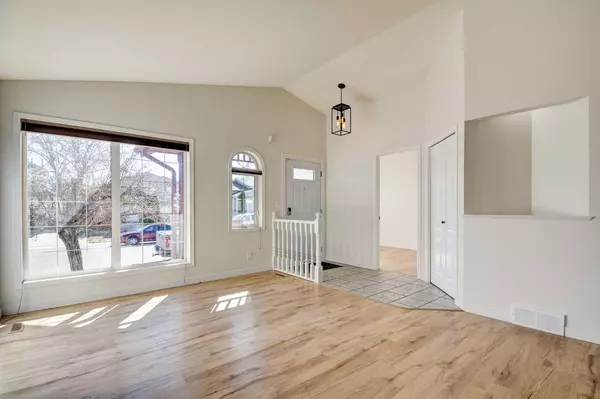$409,000
$409,900
0.2%For more information regarding the value of a property, please contact us for a free consultation.
5 Beds
3 Baths
1,145 SqFt
SOLD DATE : 05/17/2024
Key Details
Sold Price $409,000
Property Type Single Family Home
Sub Type Detached
Listing Status Sold
Purchase Type For Sale
Square Footage 1,145 sqft
Price per Sqft $357
Subdivision Devonshire
MLS® Listing ID A2124309
Sold Date 05/17/24
Style Bungalow
Bedrooms 5
Full Baths 3
Originating Board Central Alberta
Year Built 1999
Annual Tax Amount $2,717
Tax Year 2023
Lot Size 4,081 Sqft
Acres 0.09
Property Description
Renovated bungalow, this stunning 5-bedroom, 3-bathroom home nestled in Devonshire with an impeccable layout flooded with natural light. Step inside to discover a main floor adorned with fresh paint, flooring, and trim throughout, creating a pristine canvas for your personal touch. The heart of the home is the updated kitchen, featuring luxurious quartz countertops, a stylish backsplash, and brand-new appliances that elevate both functionality and aesthetics. Retreat to the spacious primary bedroom, complete with a convenient 3-piece ensuite and a walk-in closet. Two additional bedrooms and a well-appointed 4-piece bath round out the main floor, providing ample space for family and guests alike. Descend to the fully finished basement, where two more bedrooms await alongside a sprawling family room, perfect for gatherings and relaxation. With a 3-piece bath, laundry/utility room, and generous storage space, the basement offers practicality without compromising on style. Enjoy modern comforts such as central air conditioning and central vac, ensuring comfort and convenience. Outside, a great yard beckons with its expansive deck and gravel parking pad, perfect for outdoor gatherings and activities.
Location
Province AB
County Red Deer
Zoning R1N
Direction E
Rooms
Basement Finished, Full
Interior
Interior Features Central Vacuum, Pantry, Quartz Counters, Storage, Vaulted Ceiling(s), Vinyl Windows, Walk-In Closet(s)
Heating Forced Air, Natural Gas
Cooling Central Air
Flooring Tile, Vinyl Plank
Appliance Central Air Conditioner, Dishwasher, Microwave Hood Fan, Range, Washer/Dryer
Laundry In Basement
Exterior
Garage Off Street, Parking Pad
Garage Description Off Street, Parking Pad
Fence Fenced
Community Features None
Roof Type Asphalt Shingle
Porch Deck
Lot Frontage 34.0
Parking Type Off Street, Parking Pad
Total Parking Spaces 2
Building
Lot Description Back Lane, Back Yard
Foundation Poured Concrete
Architectural Style Bungalow
Level or Stories One
Structure Type Vinyl Siding,Wood Frame
Others
Restrictions None Known
Tax ID 83347299
Ownership Private
Read Less Info
Want to know what your home might be worth? Contact us for a FREE valuation!

Our team is ready to help you sell your home for the highest possible price ASAP

"My job is to find and attract mastery-based agents to the office, protect the culture, and make sure everyone is happy! "







