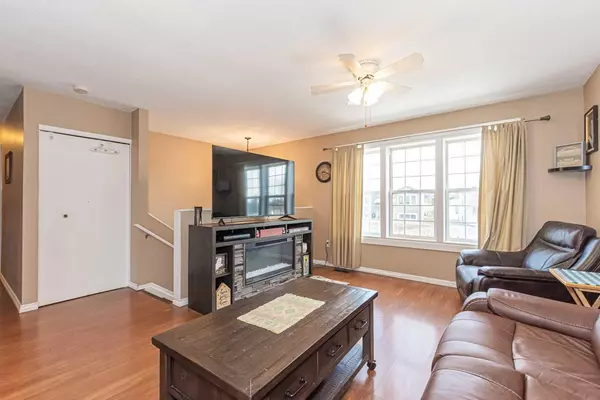$227,000
$230,700
1.6%For more information regarding the value of a property, please contact us for a free consultation.
4 Beds
2 Baths
994 SqFt
SOLD DATE : 05/17/2024
Key Details
Sold Price $227,000
Property Type Single Family Home
Sub Type Detached
Listing Status Sold
Purchase Type For Sale
Square Footage 994 sqft
Price per Sqft $228
Subdivision Athabasca Town
MLS® Listing ID A2124720
Sold Date 05/17/24
Style Bi-Level
Bedrooms 4
Full Baths 2
Originating Board Central Alberta
Year Built 1985
Annual Tax Amount $2,085
Tax Year 2023
Lot Size 6,345 Sqft
Acres 0.15
Property Description
Welcome to this spacious four-bedroom, two bathroom, bi-level home, perfectly designed for modern living. As you enter you soon find yourself greeted by a warm and inviting living area, ideal for relaxation or entertaining guests. The open-plan kitchen boasts sleek countertops, stainless steel appliances, ample extra cabinet space added, making meal preparation a pleasure. Enjoy the generous sized primary bedroom with lots of closet space. Three additional bedrooms offer plenty of room for family or guests, while the second bathroom ensures convenience and privacy. outside, a well-manicured lawn and patio area provide the perfect setting for outdoor gatherings or simply enjoying the sun. With its convenient location and thoughtful layout, this home offers comfort, style, and functionality for the modern family. Don't miss your chance to make it yours! Many recent upgrades to include roof, furnace , hot water heater, windows, appliances , paint, flooring, siding....The list is endless.
Location
Province AB
County Athabasca County
Zoning R
Direction NE
Rooms
Basement Finished, Full
Interior
Interior Features Ceiling Fan(s)
Heating Forced Air
Cooling Central Air
Flooring Carpet, Linoleum
Appliance Dishwasher, Dryer, Electric Range, Microwave, Range Hood, Refrigerator, Washer, Window Coverings
Laundry In Basement, Laundry Room
Exterior
Garage Off Street
Garage Description Off Street
Fence Partial
Community Features Playground, Schools Nearby, Shopping Nearby, Street Lights, Tennis Court(s)
Roof Type Asphalt Shingle
Porch Deck
Lot Frontage 60.14
Parking Type Off Street
Total Parking Spaces 4
Building
Lot Description Corner Lot
Foundation Poured Concrete
Architectural Style Bi-Level
Level or Stories Bi-Level
Structure Type Other,Wood Siding
Others
Restrictions None Known
Tax ID 57386503
Ownership Private
Read Less Info
Want to know what your home might be worth? Contact us for a FREE valuation!

Our team is ready to help you sell your home for the highest possible price ASAP

"My job is to find and attract mastery-based agents to the office, protect the culture, and make sure everyone is happy! "







