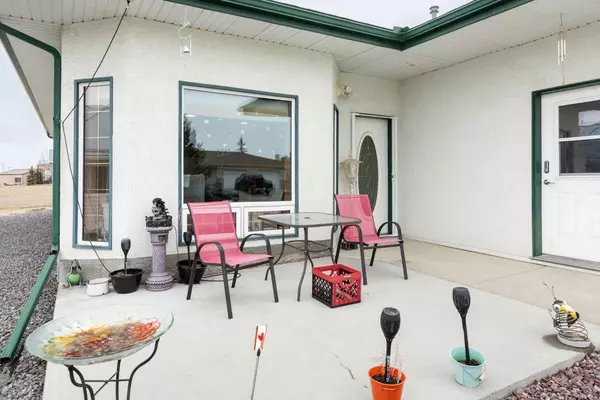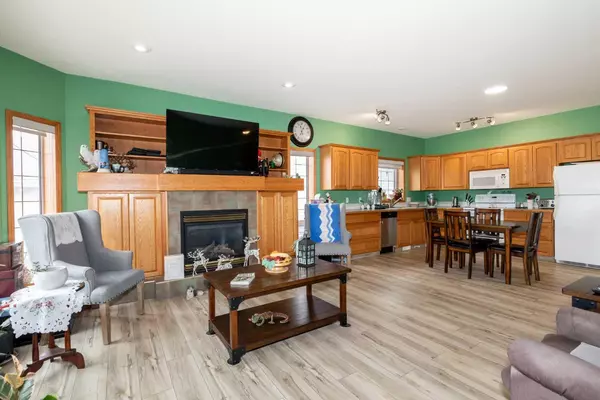$275,000
$269,900
1.9%For more information regarding the value of a property, please contact us for a free consultation.
2 Beds
2 Baths
1,132 SqFt
SOLD DATE : 05/18/2024
Key Details
Sold Price $275,000
Property Type Single Family Home
Sub Type Semi Detached (Half Duplex)
Listing Status Sold
Purchase Type For Sale
Square Footage 1,132 sqft
Price per Sqft $242
MLS® Listing ID A2130421
Sold Date 05/18/24
Style Bungalow,Side by Side
Bedrooms 2
Full Baths 1
Half Baths 1
Originating Board Central Alberta
Year Built 2002
Annual Tax Amount $2,239
Tax Year 2023
Lot Size 3,850 Sqft
Acres 0.09
Property Description
Exemplifying meticulous craftsmanship, this two-bedroom home is perfect for empty nesters or retirees seeking tailored comfort. Custom-built cabinets adorn the living spaces, including a gas fireplace in the living room and a Murphy bed in the spare room. With extra large doorways, closets, bedrooms, and ten-foot ceilings, this residence offers spacious living. Constructed with ICF blocks right to the underside of the roof and party wall between duplexes. Enjoy the comfort of in-floor heating throughout, and the convenience of hot and cold water taps in the garage. Plus, benefit from a quick possession, the inclusion of a newer dishwasher, and beautiful vinyl plank flooring. Outside a generous garden space awaits, backing onto a serene green space in a great neighbourhood. Schedule your showing today to appreciate all this home has to offer!
Location
Province AB
County Ponoka County
Zoning R1
Direction E
Rooms
Basement Crawl Space, None
Interior
Interior Features Built-in Features, Central Vacuum, Closet Organizers, High Ceilings, No Animal Home
Heating Boiler, In Floor, Natural Gas
Cooling None
Flooring Carpet, Laminate, Linoleum
Fireplaces Number 1
Fireplaces Type Gas, Living Room, Oak
Appliance Dishwasher, Electric Stove, Microwave Hood Fan, Refrigerator, Washer/Dryer Stacked
Laundry Main Level
Exterior
Garage Concrete Driveway, Single Garage Attached
Garage Spaces 1.0
Garage Description Concrete Driveway, Single Garage Attached
Fence None
Community Features Park, Playground, Shopping Nearby, Sidewalks, Street Lights, Walking/Bike Paths
Roof Type Asphalt Shingle
Porch Patio
Lot Frontage 35.0
Parking Type Concrete Driveway, Single Garage Attached
Total Parking Spaces 1
Building
Lot Description Front Yard, Landscaped, Standard Shaped Lot
Foundation ICF Block
Architectural Style Bungalow, Side by Side
Level or Stories One
Structure Type ICFs (Insulated Concrete Forms)
Others
Restrictions None Known
Tax ID 57361176
Ownership Private
Read Less Info
Want to know what your home might be worth? Contact us for a FREE valuation!

Our team is ready to help you sell your home for the highest possible price ASAP

"My job is to find and attract mastery-based agents to the office, protect the culture, and make sure everyone is happy! "







