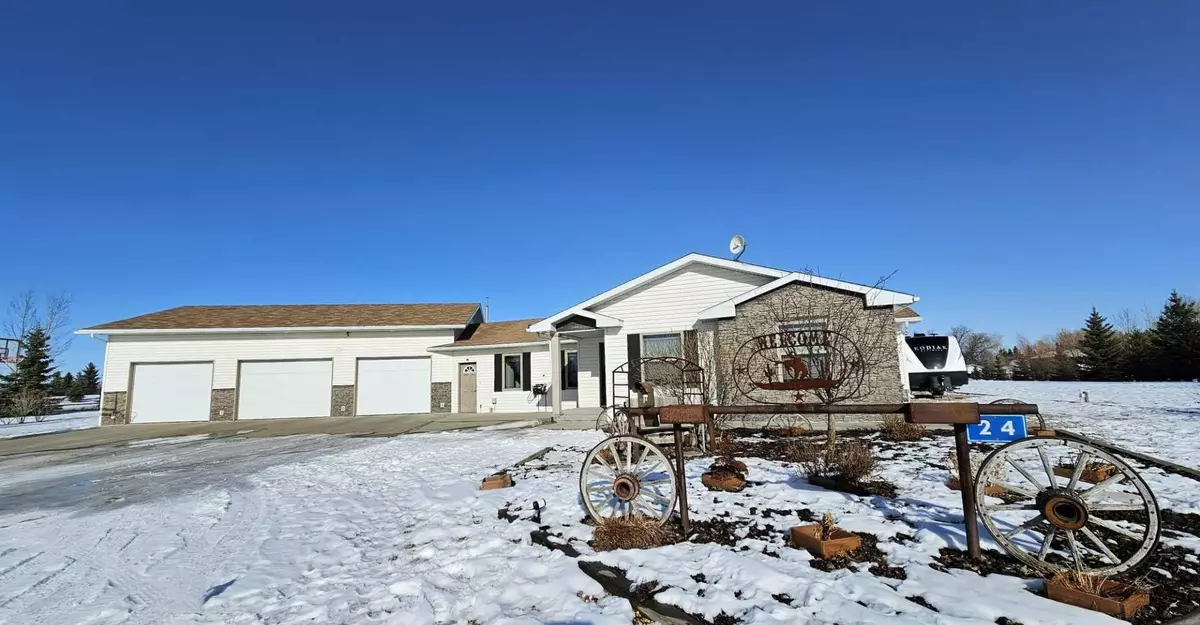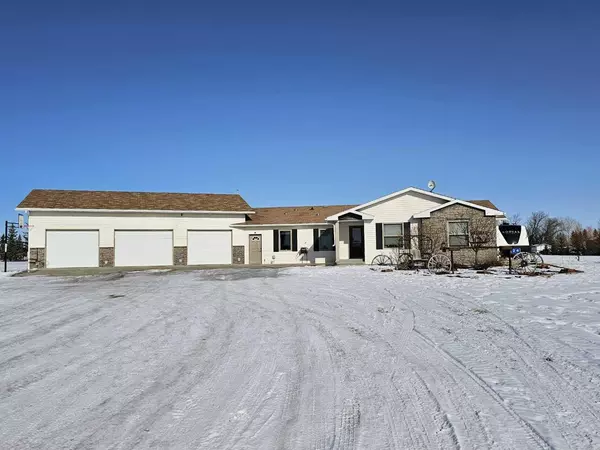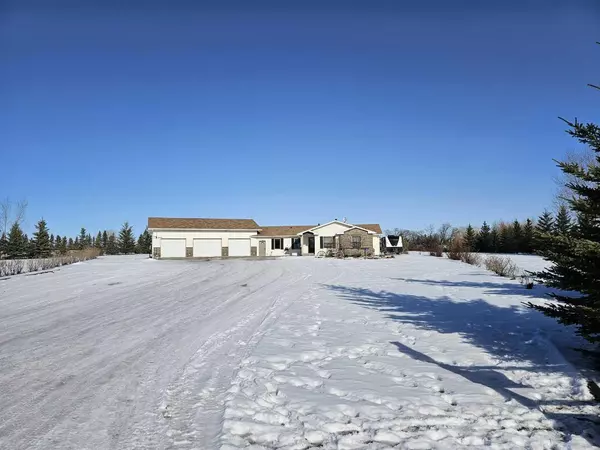$475,000
$499,900
5.0%For more information regarding the value of a property, please contact us for a free consultation.
3 Beds
2 Baths
2,000 SqFt
SOLD DATE : 05/18/2024
Key Details
Sold Price $475,000
Property Type Single Family Home
Sub Type Detached
Listing Status Sold
Purchase Type For Sale
Square Footage 2,000 sqft
Price per Sqft $237
MLS® Listing ID A2110604
Sold Date 05/18/24
Style Acreage with Residence,Bungalow
Bedrooms 3
Full Baths 2
Originating Board Lloydminster
Year Built 2005
Annual Tax Amount $2,947
Tax Year 2023
Lot Size 2.790 Acres
Acres 2.79
Property Description
Embrace acreage living and the private serenity of your own oasis just 7 minutes south of Wainwright! This gorgeous 2,000 sq ft bungalow with triple attached garage is waiting! From the moment you drive up the stone driveway into your attached garage this home has everything you are looking for and more! A large mudroom with entrance to/from the garage with 2 pc bath is perfect for coming in from the cold. One step up from the mudroom leads to the large main floor laundry room with ample cabinetry for storage and room for a large freezer. Stunning dark hickory cabinets, maple hardwood floors and exposed wood ceiling beams greet you in your open concept kitchen and dining room. Stainless steel appliances incl. gas oven range with breakfast bar invite you to take in the gorgeous prairie views and peaceful surroundings! Large windows throughout the main floor let in plenty of natural light to the living space. Generous sized dining and living rooms with a cozy woodstove is the perfect spot to gather with family & friends. The spacious primary bedroom offers built-in wardrobe closet drawers, desk and entertainment space along with a 3pc ensuite featuring a 5’ walk in shower and a separate built-in vanity area. Completing the living quarters of this home you will find 2 large bedrooms with built-in closet’s, and a 4pc main bath w/jetted tub and tile surround. Now for the icing on the cake!~A 32x44 3 car garage with in-floor heat, metal liner, 12’ high ceilings, 2 sumps, 220V plug, and it’s own central vac separate from the main house and a huge concrete parking pad so there’s plenty of room to park ALL your vehicles and toys! Outside offers an underground sprinkler system, concrete patio with fire pit, RV plug, 14X20 metal shed, and property is fenced with a metal post, rail fence. This acreage is ready to welcome you home. Book your showing today!
Location
Province AB
County Wainwright No. 61, M.d. Of
Zoning CR
Direction W
Rooms
Basement Crawl Space, None
Interior
Interior Features Beamed Ceilings, Breakfast Bar, Ceiling Fan(s), Closet Organizers, Jetted Tub, Open Floorplan, Vaulted Ceiling(s)
Heating Boiler, In Floor, Forced Air, Natural Gas
Cooling Rough-In
Flooring Ceramic Tile, Hardwood
Fireplaces Number 1
Fireplaces Type Blower Fan, Free Standing, Glass Doors, Living Room, Metal, Wood Burning Stove
Appliance Dishwasher, Garage Control(s), Gas Range, Gas Stove, Microwave Hood Fan, Refrigerator
Laundry Laundry Room, Main Level
Exterior
Garage 220 Volt Wiring, Aggregate, Parking Pad, RV Access/Parking, Triple Garage Attached
Garage Spaces 3.0
Garage Description 220 Volt Wiring, Aggregate, Parking Pad, RV Access/Parking, Triple Garage Attached
Fence Fenced
Community Features Airport/Runway
Roof Type Asphalt Shingle
Porch Patio
Parking Type 220 Volt Wiring, Aggregate, Parking Pad, RV Access/Parking, Triple Garage Attached
Exposure W
Total Parking Spaces 8
Building
Lot Description Back Yard, Backs on to Park/Green Space, Garden, Underground Sprinklers, Treed, Views
Building Description Vinyl Siding, Additional Metal garage/shed in backyard
Foundation ICF Block
Sewer Septic Field
Water Well
Architectural Style Acreage with Residence, Bungalow
Level or Stories One
Structure Type Vinyl Siding
Others
Restrictions None Known
Tax ID 57016045
Ownership Private
Read Less Info
Want to know what your home might be worth? Contact us for a FREE valuation!

Our team is ready to help you sell your home for the highest possible price ASAP

"My job is to find and attract mastery-based agents to the office, protect the culture, and make sure everyone is happy! "







