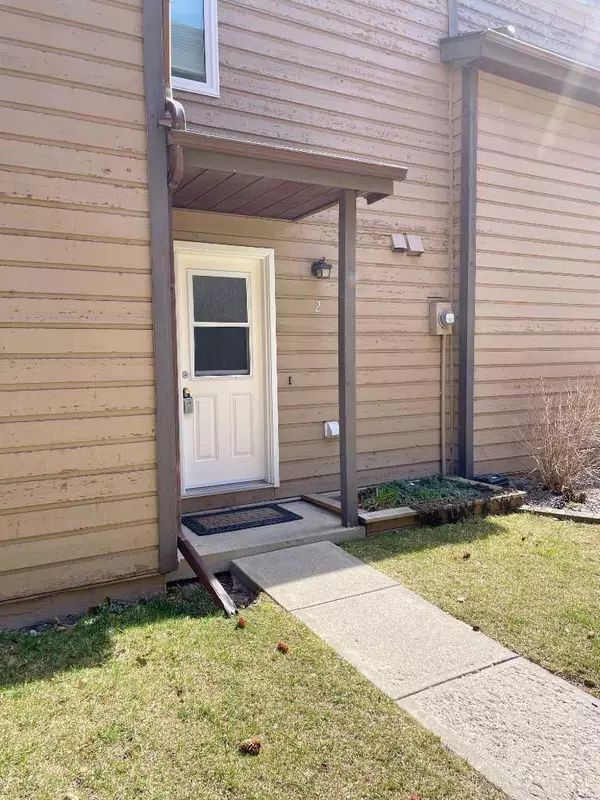$345,000
$349,900
1.4%For more information regarding the value of a property, please contact us for a free consultation.
3 Beds
2 Baths
1,424 SqFt
SOLD DATE : 05/18/2024
Key Details
Sold Price $345,000
Property Type Townhouse
Sub Type Row/Townhouse
Listing Status Sold
Purchase Type For Sale
Square Footage 1,424 sqft
Price per Sqft $242
Subdivision Greenview
MLS® Listing ID A2121961
Sold Date 05/18/24
Style 3 Storey
Bedrooms 3
Full Baths 2
Condo Fees $659
Originating Board Calgary
Year Built 1982
Annual Tax Amount $1,498
Tax Year 2023
Property Description
This recently updated 3 bedroom, 2 full bath is a three story townhouse with easy access to downtown, Deerfoot Trail and the airport. The complex has already updated their windows and they have a plan in place for the siding and trim at all four buildings (see the photo of the modern Hardie board colour selection). In the fall of 2023, this home received a glow up with new paint, vinyl plank and carpet, new window coverings (blackouts for the bedrooms!), plus updated LED lighting. At 1,424 sqft, you'll notice that all 3 bedrooms are a great size with the primary taking up the entire top floor which includes a huge walk in closet and 4 piece ensuite bathroom. The two second floor bedrooms share another full bathroom with a separate bath and sink area. Both bath areas have been updated. Cozy gas fireplace in the living room and access to your cute backyard and deck off the patio door. The seller rebuilt the back fence and gate (April 2024) with the Condo Board's blessing (to be painted to match colour weather permitting). Townhome has in-suite laundry as well as a nice sized storage room. Comes with one outdoor parking stall (#10) and there's plenty of street parking also available. Super close to Nose Creek and the City pathway system and nearby bus route.
Location
Province AB
County Calgary
Area Cal Zone Cc
Zoning M-C1
Direction W
Rooms
Basement None
Interior
Interior Features Laminate Counters, No Animal Home, No Smoking Home, Walk-In Closet(s)
Heating Fireplace(s), Forced Air
Cooling None
Flooring Carpet, Linoleum, Vinyl Plank
Fireplaces Number 1
Fireplaces Type Gas, Living Room, Mantle, Tile
Appliance Dishwasher, Dryer, Electric Range, Microwave Hood Fan, Refrigerator, Washer, Window Coverings
Laundry Laundry Room, Main Level
Exterior
Garage Assigned, Off Street, Paved, Plug-In, Stall
Garage Description Assigned, Off Street, Paved, Plug-In, Stall
Fence Fenced
Community Features Sidewalks, Street Lights, Walking/Bike Paths
Amenities Available Parking, Visitor Parking
Roof Type Asphalt Shingle
Porch Deck
Parking Type Assigned, Off Street, Paved, Plug-In, Stall
Exposure E
Total Parking Spaces 1
Building
Lot Description Back Yard, Low Maintenance Landscape, Treed
Foundation Poured Concrete
Architectural Style 3 Storey
Level or Stories Three Or More
Structure Type Wood Frame,Wood Siding
Others
HOA Fee Include Common Area Maintenance,Insurance,Maintenance Grounds,Parking,Professional Management,Reserve Fund Contributions,Trash
Restrictions Pet Restrictions or Board approval Required
Ownership Private
Pets Description Restrictions
Read Less Info
Want to know what your home might be worth? Contact us for a FREE valuation!

Our team is ready to help you sell your home for the highest possible price ASAP

"My job is to find and attract mastery-based agents to the office, protect the culture, and make sure everyone is happy! "







