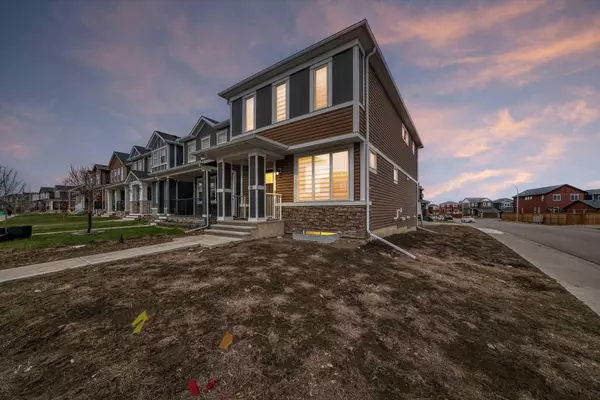$665,000
$674,900
1.5%For more information regarding the value of a property, please contact us for a free consultation.
3 Beds
3 Baths
1,722 SqFt
SOLD DATE : 05/18/2024
Key Details
Sold Price $665,000
Property Type Single Family Home
Sub Type Detached
Listing Status Sold
Purchase Type For Sale
Square Footage 1,722 sqft
Price per Sqft $386
Subdivision Evanston
MLS® Listing ID A2128971
Sold Date 05/18/24
Style 2 Storey
Bedrooms 3
Full Baths 2
Half Baths 1
Originating Board Calgary
Year Built 2019
Annual Tax Amount $3,200
Tax Year 2023
Lot Size 5,016 Sqft
Acres 0.12
Property Description
This two storey laned home on a corner lot with a SIDE ENTRANCE beautifully built in 2019 by Trico Homes in the community of Evanston. This two storey laned home features a main floor with 9ft ceilings, vinyl plank flooring throughout, kitchen with stainless steel appliance package, granite countertops, side wall pantry, and island with flush eating bar. Front living room and rear dining nook with a rear mudroom and access to a deck. The upper level features the large master bedroom with walk-in closet and 5pc ensuite including double sinks with granite counters and bath/shower combo. Two other bedrooms, full bathroom with granite counters, central bonus room and upper floor laundry. The basement is unfinished with roughed-in plumbing and 9ft ceilings awaiting your personal touches. Book you private viewing today with your favorite realtor.
Location
Province AB
County Calgary
Area Cal Zone N
Zoning DC
Direction SW
Rooms
Basement Separate/Exterior Entry, Full, Walk-Up To Grade
Interior
Interior Features Double Vanity, Granite Counters, Kitchen Island, Separate Entrance, Walk-In Closet(s)
Heating Forced Air
Cooling None
Flooring Carpet, Ceramic Tile, Laminate
Appliance Dishwasher, Dryer, Electric Stove, Microwave, Refrigerator, Washer, Window Coverings
Laundry Laundry Room
Exterior
Garage Off Street, Parking Pad
Garage Description Off Street, Parking Pad
Fence None
Community Features Park, Playground, Schools Nearby, Shopping Nearby, Sidewalks, Street Lights
Roof Type Asphalt Shingle
Porch Deck, Front Porch
Lot Frontage 30.0
Parking Type Off Street, Parking Pad
Total Parking Spaces 2
Building
Lot Description Corner Lot, Street Lighting
Foundation Poured Concrete
Architectural Style 2 Storey
Level or Stories Two
Structure Type Veneer,Wood Frame
Others
Restrictions None Known
Tax ID 82926588
Ownership Private
Read Less Info
Want to know what your home might be worth? Contact us for a FREE valuation!

Our team is ready to help you sell your home for the highest possible price ASAP

"My job is to find and attract mastery-based agents to the office, protect the culture, and make sure everyone is happy! "







