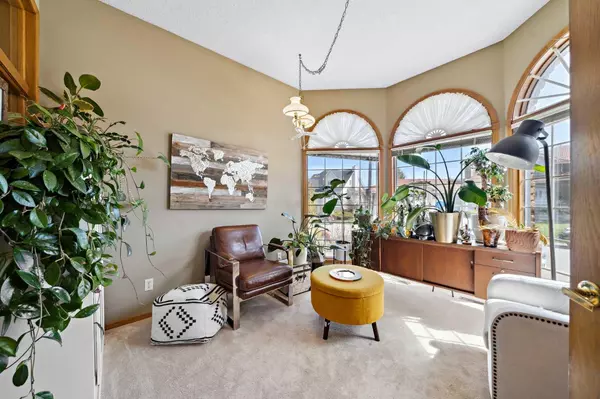$1,100,000
$950,000
15.8%For more information regarding the value of a property, please contact us for a free consultation.
5 Beds
4 Baths
2,541 SqFt
SOLD DATE : 05/19/2024
Key Details
Sold Price $1,100,000
Property Type Single Family Home
Sub Type Detached
Listing Status Sold
Purchase Type For Sale
Square Footage 2,541 sqft
Price per Sqft $432
Subdivision Hawkwood
MLS® Listing ID A2130328
Sold Date 05/19/24
Style 2 Storey
Bedrooms 5
Full Baths 3
Half Baths 1
HOA Fees $105/mo
HOA Y/N 1
Originating Board Calgary
Year Built 1987
Annual Tax Amount $5,816
Tax Year 2023
Lot Size 7,803 Sqft
Acres 0.18
Property Description
Welcome to the Uplands, the most exclusive cul-de-sac in all of Hawkwood. This two-story walk-out home, with its high ceilings and open-to-below design, offers an oasis of relaxation. Step into ownership headache-free with new roofing, a modern furnace, updated hot water tanks and brand-new AC units. With 5 bedrooms and 4 bathrooms, this home is the perfect family retreat. Enjoy a spa-like oasis in the primary bedroom, complete with a soaker tub, dual vanity, and a luxurious walk-in closet. Additionally, indulge in moments of quiet reflection on the cozy reading bench tucked away in the primary bedroom. The home boasts the highest level of soundproofing between the main floor and basement, ensuring peace and privacy throughout. Plus, the fully renovated basement floods with natural light, providing an inviting space for family gatherings or entertaining guests. Outside, an expansive deck invites, providing the perfect spot for morning coffee as you watch over the kids playing in the spacious yard. You'll also appreciate the convenience of a triple car garage, offering ample space for vehicles and storage. Plus, the property backs onto a serene greenspace, providing a tranquil backdrop to your daily life. Just a minute's stroll away lies the community hall, offering a range of amenities including a pool, a basketball court, a tennis court, and a spacious event hall, making it an ideal choice for families. Schedule your showing today.
Location
Province AB
County Calgary
Area Cal Zone Nw
Zoning R-C1
Direction E
Rooms
Basement Separate/Exterior Entry, Finished, Full, Walk-Out To Grade
Interior
Interior Features Built-in Features, Ceiling Fan(s), Central Vacuum, Chandelier, Double Vanity, High Ceilings, Kitchen Island, No Animal Home, No Smoking Home, Pantry, Quartz Counters, Recessed Lighting, Separate Entrance, Skylight(s), Soaking Tub, Vaulted Ceiling(s), Walk-In Closet(s), Wet Bar
Heating In Floor, Forced Air, Natural Gas
Cooling Central Air
Flooring Carpet, Hardwood, Laminate, Tile, Vinyl
Fireplaces Number 1
Fireplaces Type Electric, Wood Burning
Appliance Built-In Gas Range, Built-In Oven, Dishwasher, Dryer, Garburator, Microwave, Range Hood, Refrigerator, Washer
Laundry Laundry Room, Main Level
Exterior
Garage Triple Garage Attached
Garage Spaces 3.0
Garage Description Triple Garage Attached
Fence Fenced
Community Features Clubhouse, Gated, Park, Playground, Pool, Schools Nearby, Shopping Nearby, Sidewalks, Street Lights, Tennis Court(s)
Amenities Available Clubhouse, Fitness Center, Indoor Pool, Park, Parking, Racquet Courts
Roof Type Cedar Shake
Porch Balcony(s), Deck
Lot Frontage 65.29
Parking Type Triple Garage Attached
Total Parking Spaces 6
Building
Lot Description Back Yard, Backs on to Park/Green Space, Cul-De-Sac, Lawn, Gentle Sloping, No Neighbours Behind, Landscaped, Rectangular Lot
Foundation Poured Concrete
Architectural Style 2 Storey
Level or Stories Two
Structure Type Brick,Vinyl Siding,Wood Frame
Others
Restrictions Restrictive Covenant,Utility Right Of Way
Tax ID 82761852
Ownership Private
Read Less Info
Want to know what your home might be worth? Contact us for a FREE valuation!

Our team is ready to help you sell your home for the highest possible price ASAP

"My job is to find and attract mastery-based agents to the office, protect the culture, and make sure everyone is happy! "







