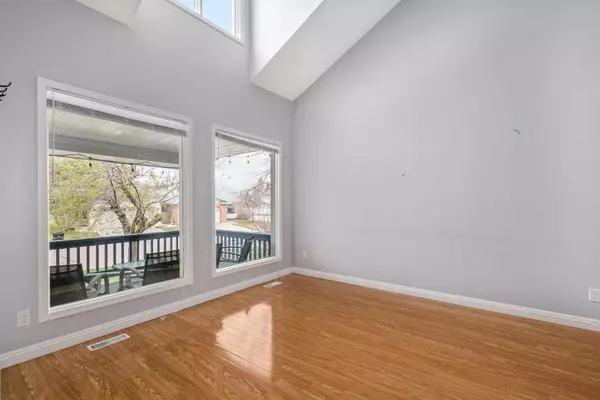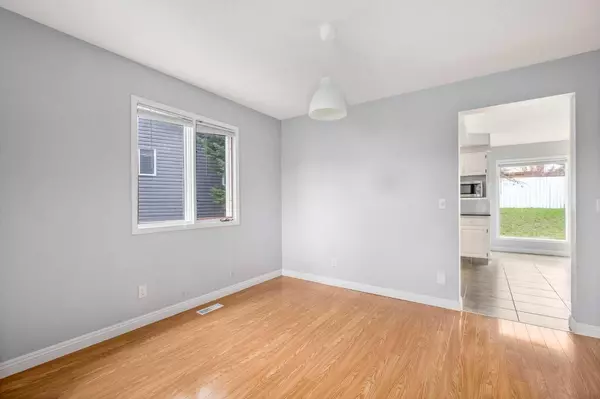$667,000
$650,000
2.6%For more information regarding the value of a property, please contact us for a free consultation.
3 Beds
3 Baths
1,964 SqFt
SOLD DATE : 05/19/2024
Key Details
Sold Price $667,000
Property Type Single Family Home
Sub Type Detached
Listing Status Sold
Purchase Type For Sale
Square Footage 1,964 sqft
Price per Sqft $339
Subdivision Woodbine
MLS® Listing ID A2129178
Sold Date 05/19/24
Style 2 Storey
Bedrooms 3
Full Baths 2
Half Baths 1
Originating Board Calgary
Year Built 1986
Annual Tax Amount $3,995
Tax Year 2023
Lot Size 5,403 Sqft
Acres 0.12
Property Description
Have you been looking to finally get into the highly-sought after community of Woodbine! How about two streets away from Fish Creek Park...? This home is ready for it's new family. Brand new carpets were just installed, and the fireplace was cleaned and serviced. This home offers an incredible layout, which is very functional- starting with the main floor laundry and loft/library at the top of the stairs and three living areas for everyone to have their own space. The loft will be great as an extra ‘work from home space’ or a cozy library. The 4th room in the basement is ready for additional family members to join the household, kids' play zone or teenagers to create their own lair. This home has plenty of storage- pantry, cleaning closet, two coat closets...and utility room with plenty of storage! This home offers two great outdoor living spaces one in the back for your Saturday BBQ, and one in the front for a late-night glass of red while the sun goes down. Woodbine School and St Jude School are each an 11 minute walk- how incredible to have the kids walk to school! Taza and Woodbine Square Plaza have everything you need for amenities nearby- Costco, Safeway, Dollarama, Tim Hortons, Starbucks, Car Wash, Chiropractor, Dentist…the list goes on! If the mountains are calling- get in the car and drive just 45 minutes for your day away! Call your Realtor today to come and see this property before it's gone!
Location
Province AB
County Calgary
Area Cal Zone S
Zoning R-C1
Direction SW
Rooms
Basement Finished, Full
Interior
Interior Features Bookcases, Built-in Features, Double Vanity, Granite Counters, Pantry, Soaking Tub, Storage, Vaulted Ceiling(s)
Heating Forced Air
Cooling None
Flooring Carpet, Linoleum, Tile
Fireplaces Number 1
Fireplaces Type Gas
Appliance Dishwasher, Dryer, Electric Stove, Microwave, Range Hood, Refrigerator, Washer
Laundry Main Level
Exterior
Garage Double Garage Attached
Garage Spaces 2.0
Garage Description Double Garage Attached
Fence Fenced
Community Features Park, Playground, Schools Nearby, Shopping Nearby, Sidewalks, Street Lights, Walking/Bike Paths
Roof Type Asphalt Shingle
Porch Front Porch, Patio
Lot Frontage 61.95
Parking Type Double Garage Attached
Total Parking Spaces 4
Building
Lot Description Back Yard
Foundation Poured Concrete
Architectural Style 2 Storey
Level or Stories Two
Structure Type Brick,Vinyl Siding
Others
Restrictions Restrictive Covenant
Tax ID 82727064
Ownership Private
Read Less Info
Want to know what your home might be worth? Contact us for a FREE valuation!

Our team is ready to help you sell your home for the highest possible price ASAP

"My job is to find and attract mastery-based agents to the office, protect the culture, and make sure everyone is happy! "







