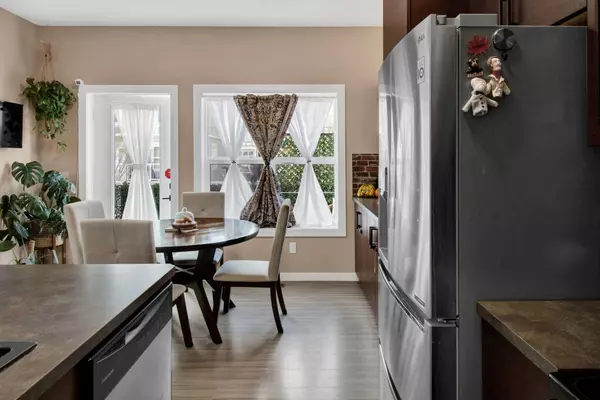$439,500
$425,000
3.4%For more information regarding the value of a property, please contact us for a free consultation.
2 Beds
3 Baths
1,430 SqFt
SOLD DATE : 05/20/2024
Key Details
Sold Price $439,500
Property Type Townhouse
Sub Type Row/Townhouse
Listing Status Sold
Purchase Type For Sale
Square Footage 1,430 sqft
Price per Sqft $307
Subdivision New Brighton
MLS® Listing ID A2130442
Sold Date 05/20/24
Style 3 Storey
Bedrooms 2
Full Baths 2
Half Baths 1
Condo Fees $301
HOA Fees $21/ann
HOA Y/N 1
Originating Board Calgary
Year Built 2012
Annual Tax Amount $2,014
Tax Year 2023
Property Description
Welcome to the incredible community of New Brighton. When you walk into this meticulously cared for End Unit, you will be greeted with your main floor office/den that offers the flexibility for those who work from home or need a quiet space to focus, read, watch tv or relax. The 1st floor offers a large laundry area with a front load washer and dryer as well as access to your attached garage. Walk up the stairs to your entertainment area that features an upgraded, stylish kitchen, perfect for the chef in you. Enjoy dinners with family and friends in your dining area on your balcony. The large living room, complete with an electric fireplace, provides a cozy and inviting space to relax and watch movies. The third-floor features two primary bedrooms, each with its own ensuite washroom and offers a level of convenience and luxury that's hard to beat. Take advantage of your community amenities including a clubhouse, spray park, schools, shopping. This immaculate home features upgraded modern hardware, stylish lighting, showhome style washrooms and a location that can't be beat! Click on the link to access the 3D tour!
Location
Province AB
County Calgary
Area Cal Zone Se
Zoning M-1 d75
Direction S
Rooms
Other Rooms 1
Basement None
Interior
Interior Features No Animal Home, No Smoking Home, See Remarks
Heating Forced Air, Natural Gas
Cooling None
Flooring Carpet, Ceramic Tile, Laminate
Fireplaces Number 1
Fireplaces Type Electric
Appliance Dishwasher, Dryer, Electric Stove, Microwave Hood Fan, Refrigerator, Washer, Window Coverings
Laundry In Unit
Exterior
Parking Features Driveway, Single Garage Attached
Garage Spaces 1.0
Garage Description Driveway, Single Garage Attached
Fence None
Community Features Clubhouse, Other, Park, Playground, Schools Nearby, Shopping Nearby, Sidewalks, Street Lights
Amenities Available Other, Park, Parking, Snow Removal, Visitor Parking
Roof Type Asphalt
Porch Balcony(s)
Total Parking Spaces 2
Building
Lot Description Back Lane, Few Trees, Other
Foundation Poured Concrete
Architectural Style 3 Storey
Level or Stories Three Or More
Structure Type Vinyl Siding,Wood Frame
Others
HOA Fee Include Common Area Maintenance,Insurance,Maintenance Grounds,Parking,Professional Management,Reserve Fund Contributions,See Remarks,Sewer,Snow Removal
Restrictions Pet Restrictions or Board approval Required
Ownership Private
Pets Allowed Restrictions, Cats OK, Dogs OK
Read Less Info
Want to know what your home might be worth? Contact us for a FREE valuation!

Our team is ready to help you sell your home for the highest possible price ASAP

"My job is to find and attract mastery-based agents to the office, protect the culture, and make sure everyone is happy! "







