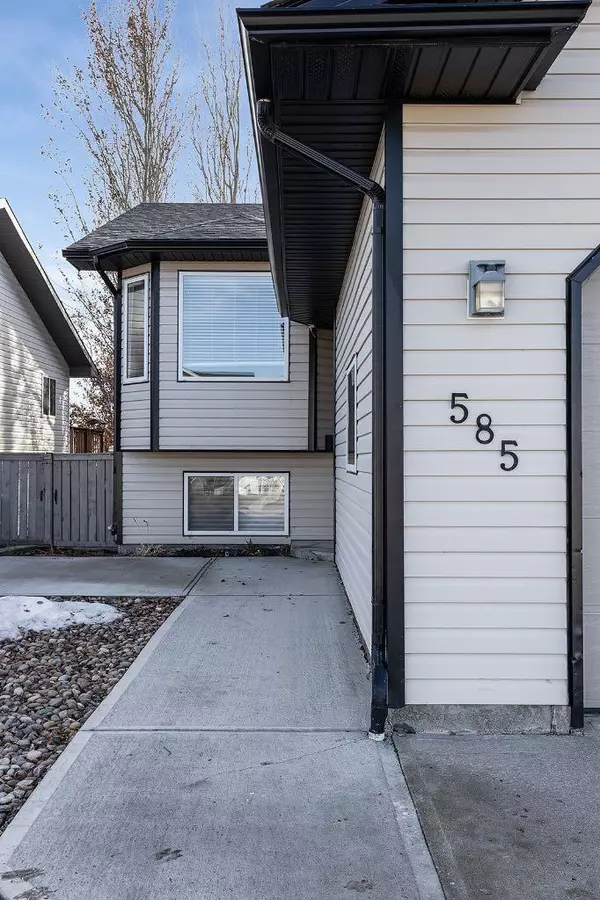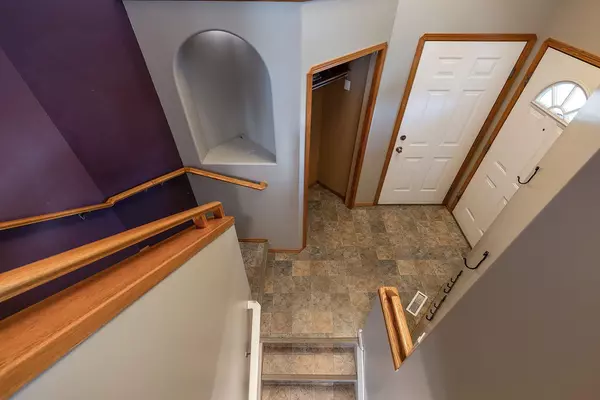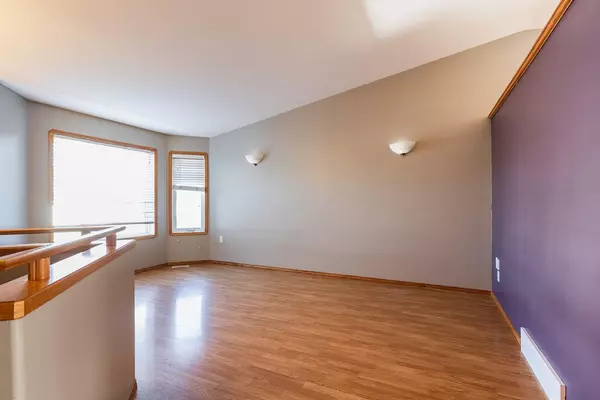$380,000
$394,900
3.8%For more information regarding the value of a property, please contact us for a free consultation.
3 Beds
2 Baths
955 SqFt
SOLD DATE : 05/21/2024
Key Details
Sold Price $380,000
Property Type Single Family Home
Sub Type Detached
Listing Status Sold
Purchase Type For Sale
Square Footage 955 sqft
Price per Sqft $397
Subdivision Se Southridge
MLS® Listing ID A2128311
Sold Date 05/21/24
Style Bi-Level
Bedrooms 3
Full Baths 2
Originating Board Medicine Hat
Year Built 2002
Annual Tax Amount $3,221
Tax Year 2023
Lot Size 4,700 Sqft
Acres 0.11
Property Description
Walk-out basement baby! Welcome to 585 Stark Way , a great bi-level tucked away down a quiet Southridge street , this home is a true gem. The home boasts great curb appeal, featuring a low-maintenance front yard with tons of off-street parking and access to your double attached garage. Inside, you'll really appreciate the layout which is functional yet not overwhelming. The main living room is bright and airy , flooded with natural light that's enhanced from the vaulted ceilings. The kitchen is semi - private from the main living area and features a corner pantry and a great kitchen island that opens up to a large dining area and access to your back deck and yard. The rest of your main floor is completed with two large bedrooms (one with access to your back deck) and your main bath.
Downstairs is the real treat , your walk-out basement! Enjoy the wide open living space complimented with the large windows to keep your space from feeling like a dungeon. With access through the patio doors to your lower covered patio, indoor / outdoor living is a breeze. The basement has a large bedroom and another full bath with a walk-in shower. If you need to add in another bedroom, you have the room to do that or leave the space as is and enjoy the open living concept. With the separate rear entrance , the potential is endless and becomes yours to unlock.
Complete with a good-sized yard and cute as a button playhouse , come see why 585 Stark Way should be your next home!
Location
Province AB
County Medicine Hat
Zoning R-LD
Direction N
Rooms
Basement Finished, Full
Interior
Interior Features See Remarks
Heating Forced Air
Cooling Central Air
Flooring Laminate
Fireplaces Number 1
Fireplaces Type Gas
Appliance Electric Oven, Refrigerator, Washer/Dryer
Laundry In Basement
Exterior
Garage Double Garage Attached
Garage Spaces 2.0
Garage Description Double Garage Attached
Fence Fenced
Community Features Park
Roof Type Asphalt Shingle
Porch Deck
Lot Frontage 13.84
Parking Type Double Garage Attached
Total Parking Spaces 4
Building
Lot Description Back Lane
Foundation Poured Concrete
Architectural Style Bi-Level
Level or Stories One
Structure Type Vinyl Siding
Others
Restrictions None Known
Tax ID 83511506
Ownership Private
Read Less Info
Want to know what your home might be worth? Contact us for a FREE valuation!

Our team is ready to help you sell your home for the highest possible price ASAP

"My job is to find and attract mastery-based agents to the office, protect the culture, and make sure everyone is happy! "







