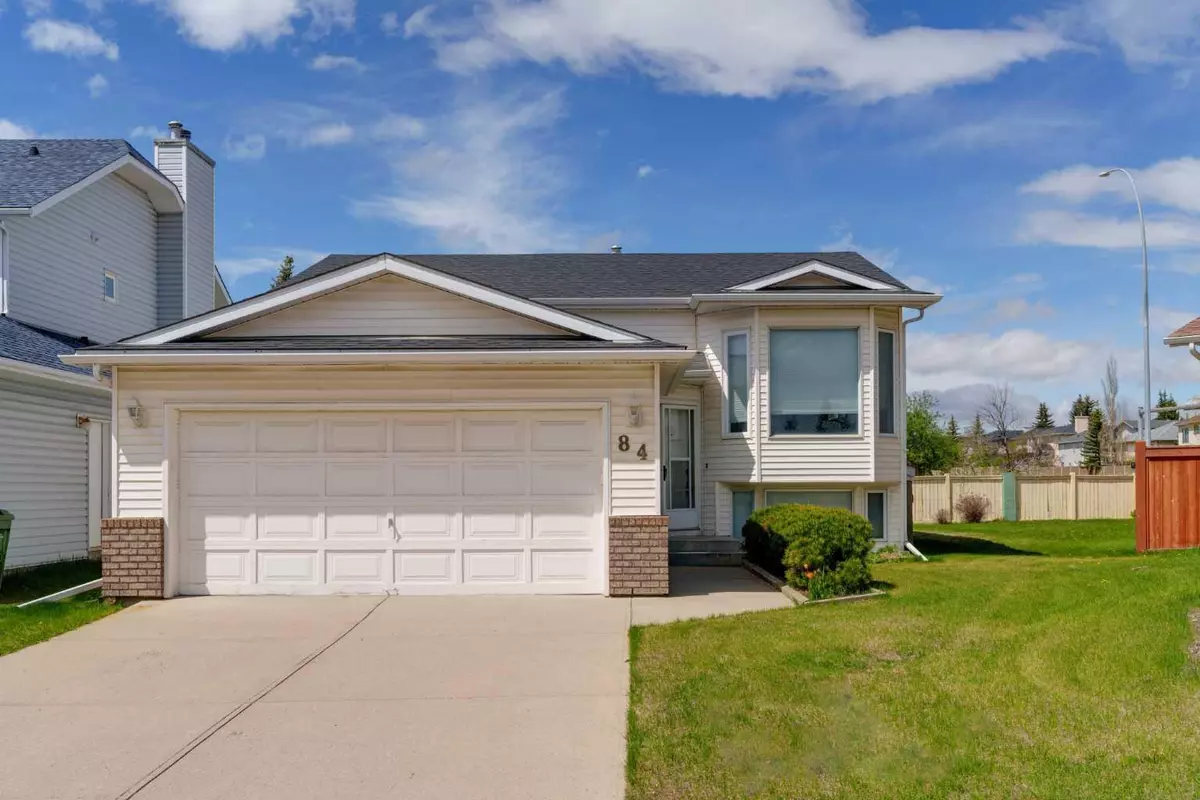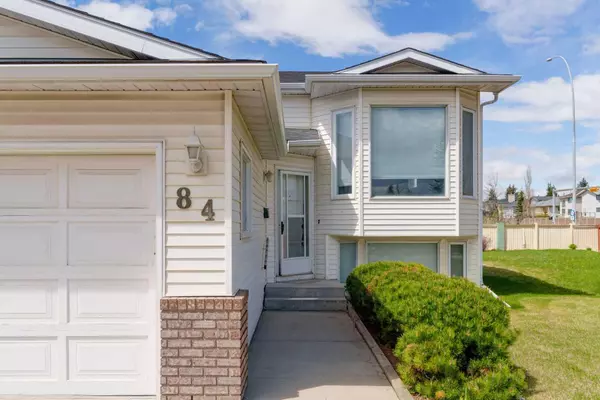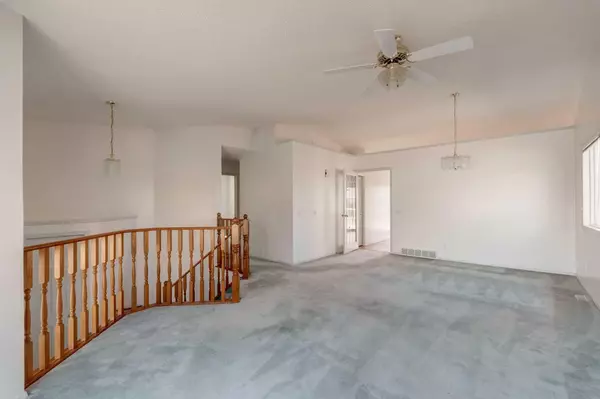$636,000
$600,000
6.0%For more information regarding the value of a property, please contact us for a free consultation.
5 Beds
3 Baths
1,252 SqFt
SOLD DATE : 05/21/2024
Key Details
Sold Price $636,000
Property Type Single Family Home
Sub Type Detached
Listing Status Sold
Purchase Type For Sale
Square Footage 1,252 sqft
Price per Sqft $507
Subdivision Hawkwood
MLS® Listing ID A2132858
Sold Date 05/21/24
Style Bi-Level
Bedrooms 5
Full Baths 3
Originating Board Calgary
Year Built 1992
Annual Tax Amount $3,049
Tax Year 2023
Lot Size 7,190 Sqft
Acres 0.17
Property Description
** SOLD FIRM PENDING DEPOSIT TUESDAY ** This immaculately kept five bedroom bungalow situated on an oversized pie lot is ready for you to call home! Upon entrance you are greeted to beautiful vaulted ceilings in the spacious living room, dining room and kitchen. Large windows throughout let in an abundance of natural light giving a warm and airy feeling. Just off the kitchen you have a massive patio kept in great condition with metal and glass railing overlooking your massive backyard with newer fencing. Completing the main level you have a generous sized primary bedroom with its own walk in closet and ensuite bath, 2 additional bedrooms and another full bathroom. The lower level features a large recreation room with gas fireplace, oversized windows, two enormous bedrooms, a storage room and a laundry room with enough space for even more storage. Completing this home you have a double attached garage giving you the luxury of indoor parking! The community of Hawkwood features an abundance of parks, pathways, and playgrounds, two schools, close proximity to shopping including Crowfoot Plaza (and its LRT station), quick access to the mountains and so much more! Book your showing today!
Location
Province AB
County Calgary
Area Cal Zone Nw
Zoning R-C1
Direction SE
Rooms
Basement Finished, Full
Interior
Interior Features Ceiling Fan(s), No Animal Home, No Smoking Home, Storage, Vinyl Windows
Heating Forced Air, Natural Gas
Cooling None
Flooring Carpet, Hardwood, Linoleum
Appliance Dishwasher, Dryer, Garage Control(s), Oven, Refrigerator, Washer, Window Coverings
Laundry In Basement
Exterior
Garage Additional Parking, Double Garage Attached, Driveway, Garage Faces Front
Garage Spaces 2.0
Garage Description Additional Parking, Double Garage Attached, Driveway, Garage Faces Front
Fence Partial
Community Features Park, Playground, Schools Nearby, Shopping Nearby, Walking/Bike Paths
Roof Type Asphalt Shingle
Porch Balcony(s), Patio, Rear Porch
Lot Frontage 27.5
Parking Type Additional Parking, Double Garage Attached, Driveway, Garage Faces Front
Exposure SE
Total Parking Spaces 4
Building
Lot Description Pie Shaped Lot
Foundation Poured Concrete
Architectural Style Bi-Level
Level or Stories Bi-Level
Structure Type Vinyl Siding,Wood Frame
Others
Restrictions None Known
Tax ID 82684032
Ownership Private
Read Less Info
Want to know what your home might be worth? Contact us for a FREE valuation!

Our team is ready to help you sell your home for the highest possible price ASAP

"My job is to find and attract mastery-based agents to the office, protect the culture, and make sure everyone is happy! "







