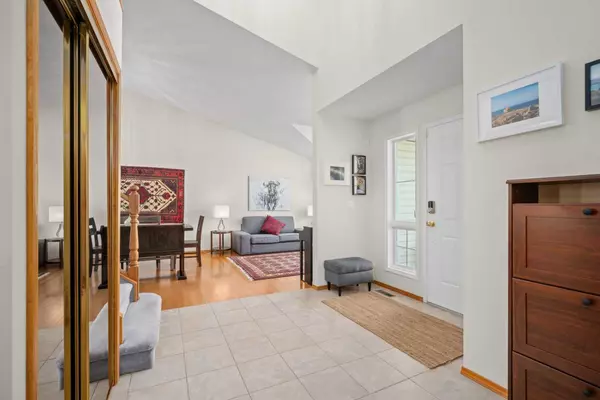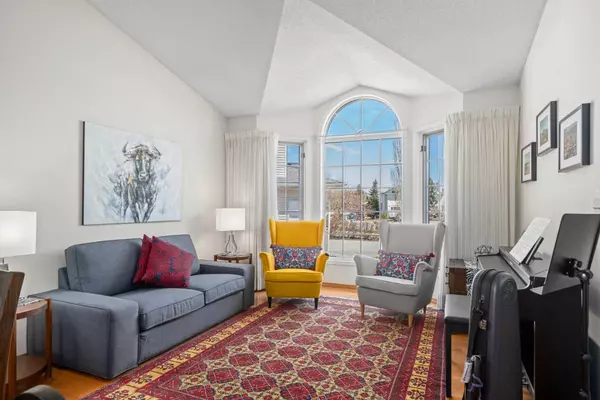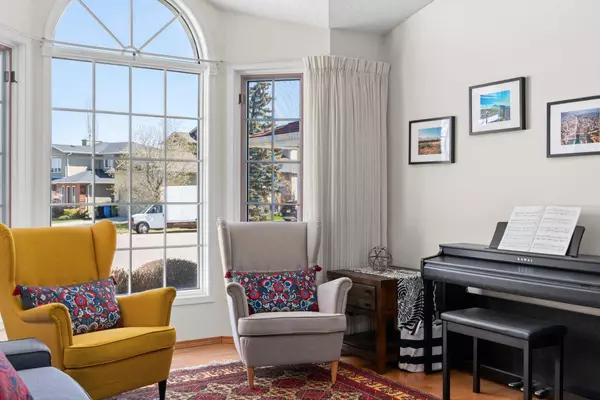$845,000
$820,000
3.0%For more information regarding the value of a property, please contact us for a free consultation.
5 Beds
4 Baths
2,195 SqFt
SOLD DATE : 05/21/2024
Key Details
Sold Price $845,000
Property Type Single Family Home
Sub Type Detached
Listing Status Sold
Purchase Type For Sale
Square Footage 2,195 sqft
Price per Sqft $384
Subdivision Hawkwood
MLS® Listing ID A2131603
Sold Date 05/21/24
Style 2 Storey
Bedrooms 5
Full Baths 4
Originating Board Calgary
Year Built 1991
Annual Tax Amount $4,048
Tax Year 2023
Lot Size 7,050 Sqft
Acres 0.16
Property Description
This exceptional home in one of Hawkwood’s most prestigious locations is sure to impress. Situated in a peaceful cul-de-sac on a large, south-backing pie lot. The backyard provides a tranquil oasis with mature trees, vibrant perennials, charming arbors, and a serene pond. Pride of ownership is evident throughout this meticulously maintained home. The foyer greets you with soaring vaulted ceilings and flows seamlessly into the front living room and formal dining area. An abundance of natural light fills the space from the living room’s gorgeous bay windows while rich hardwood floors run underfoot. The well-appointed kitchen offers granite countertops, a central island/breakfast bar, an abundance of cabinetry, and a timeless tile backsplash. Just off the kitchen is the private balcony overlooking the sunny backyard with a spiral staircase connecting to the patio below. The family room is highlighted by a charming gas fireplace with granite surround and custom built-ins. As you continue throughout the home, you’ll find the spacious main floor bedroom that can easily function as an office space or a den to suit your needs. Completing the main level is a well-located 3pc bath and a convenient mudroom/laundry area connecting to the oversized double attached garage with an epoxy-coated floor. Upstairs, you’ll find 3 more generously sized bedrooms, and the newly renovated 4pc bath with upgraded vanity, contemporary lighting, and tub with tile surround. The primary bedroom is a true retreat with picturesque bay windows, a walk-in closet, and a full 4pc ensuite. The fully-finished, walk-out basement can easily function as its own living quarters making it ideal for multi-generational families and investors alike. This lower level boasts a huge 5th bedroom, a rec room with a wet bar, and another 4pc bathroom. The large storage area adds functionality and convenience. Step outside and bask in your beautiful backyard from the partially covered patio with decorative patio stones. Additional features of this incredible home include central A/C, an underground sprinkler system, and central vacuum. Ideally located within walking distance to schools and parks and just minutes to all local amenities including Beacon Hill, Crowfoot Crossing, Nose Hill Park, and more!
Location
Province AB
County Calgary
Area Cal Zone Nw
Zoning R-C1
Direction N
Rooms
Basement Finished, Full, Walk-Out To Grade
Interior
Interior Features Breakfast Bar, Built-in Features, Ceiling Fan(s), Central Vacuum, Closet Organizers, Granite Counters, Kitchen Island, No Animal Home, No Smoking Home, Open Floorplan, Pantry, Separate Entrance, Storage, Vaulted Ceiling(s), Walk-In Closet(s), Wet Bar
Heating Forced Air, Natural Gas
Cooling Central Air
Flooring Carpet, Ceramic Tile, Hardwood, Linoleum
Fireplaces Number 1
Fireplaces Type Family Room, Gas, Stone
Appliance Dishwasher, Dryer, Electric Stove, Garage Control(s), Microwave Hood Fan, Refrigerator, Washer, Water Softener, Window Coverings
Laundry Laundry Room, Main Level
Exterior
Garage Double Garage Attached, Oversized
Garage Spaces 2.0
Garage Description Double Garage Attached, Oversized
Fence Fenced
Community Features Park, Playground, Schools Nearby, Shopping Nearby, Walking/Bike Paths
Roof Type Asphalt Shingle
Porch Balcony(s), Patio
Lot Frontage 29.17
Parking Type Double Garage Attached, Oversized
Total Parking Spaces 4
Building
Lot Description Back Yard, Cul-De-Sac, Fruit Trees/Shrub(s), Landscaped, Pie Shaped Lot, Treed
Foundation Poured Concrete
Architectural Style 2 Storey
Level or Stories Two
Structure Type Vinyl Siding,Wood Frame
Others
Restrictions Restrictive Covenant-Building Design/Size,Utility Right Of Way
Tax ID 83104456
Ownership Private
Read Less Info
Want to know what your home might be worth? Contact us for a FREE valuation!

Our team is ready to help you sell your home for the highest possible price ASAP

"My job is to find and attract mastery-based agents to the office, protect the culture, and make sure everyone is happy! "







