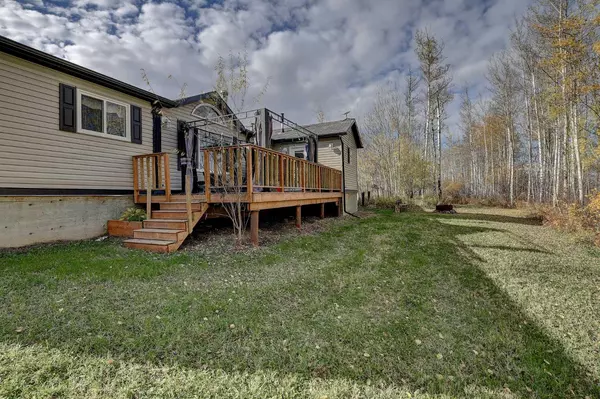$474,900
$469,900
1.1%For more information regarding the value of a property, please contact us for a free consultation.
3 Beds
2 Baths
1,664 SqFt
SOLD DATE : 05/21/2024
Key Details
Sold Price $474,900
Property Type Single Family Home
Sub Type Detached
Listing Status Sold
Purchase Type For Sale
Square Footage 1,664 sqft
Price per Sqft $285
MLS® Listing ID A2129057
Sold Date 05/21/24
Style Acreage with Residence,Mobile
Bedrooms 3
Full Baths 2
Originating Board Grande Prairie
Year Built 2009
Annual Tax Amount $2,283
Tax Year 2023
Lot Size 5.020 Acres
Acres 5.02
Property Description
If you have been looking for an acreage in the Grovedale community, this could be it! Located minutes from Grovedale down the Bald Mountain Road, this acreage offers pavement to the door. There is a three bedroom, two bath manufactured home with a large addition, together offering 1660 square feet of living space. The home has been well cared for with a large open living room area complete with a cozy woodstove and a spacious dining area and kitchen with ample cabinets, a huge island with an eat-up bar and a pantry. Off of this main living area is the master suite with its five-piece ensuite complete with jacuzzi, separate shower, two sinks, a large walk-in closet with his and her ends and French doors that could lead to a future private deck as the pilings have been put in place for the next owner. Off of the kitchen is the addition with the laundry room and ample room for an office, craft room or second family room. Plus, one can access the rear deck from this addition. Inside again at the opposite end of the home is a second/main bathroom as well as two good-sized bedrooms. In addition to this there is a second deck off the front of the home. The new owner is sure to be delighted with the 40’ x 60’ shop with its two 14’ high doors, concrete floor which has been plumbed in for in-floor heating. The shop has also been insulated, has 220 power and water. The acreage is just over five acreages (5.02), is well sheltered with mature trees offering privacy and wind shelter. The yard is landscaped, has a garden, firepit and the land is perimeter and crossed fenced, as well there is a three-sided shelter. The driveway and parking area has a good solid base and offers lots of space to park or turn around in. The land is bordered by a creek to the north, bush to the east, farmland across the road and a good buffer of trees to the nearest neighbor going south.
Location
Province AB
County Greenview No. 16, M.d. Of
Zoning CR1
Direction W
Rooms
Basement None
Interior
Interior Features Jetted Tub, Kitchen Island
Heating Forced Air, Propane
Cooling None
Flooring Carpet, Laminate, Linoleum
Fireplaces Number 1
Fireplaces Type EPA Certified Wood Stove, Living Room, See Remarks
Appliance Dishwasher, Dryer, Electric Stove, Refrigerator, Stove(s), Washer
Laundry Laundry Room
Exterior
Garage 220 Volt Wiring, Garage Faces Front, Gated, Gravel Driveway, Insulated, Plug-In, See Remarks, Triple Garage Detached
Garage Spaces 6.0
Garage Description 220 Volt Wiring, Garage Faces Front, Gated, Gravel Driveway, Insulated, Plug-In, See Remarks, Triple Garage Detached
Fence Fenced
Community Features Fishing, Golf, Lake, Playground, Schools Nearby, Shopping Nearby
Utilities Available Electricity Connected, Natural Gas Available
Waterfront Description See Remarks
Roof Type Asphalt Shingle
Porch Deck
Parking Type 220 Volt Wiring, Garage Faces Front, Gated, Gravel Driveway, Insulated, Plug-In, See Remarks, Triple Garage Detached
Total Parking Spaces 6
Building
Lot Description Cleared, Corners Marked, Creek/River/Stream/Pond, Farm, Front Yard, Garden, No Neighbours Behind, Landscaped, Pasture, Private
Building Description Vinyl Siding, 3 sided shelter
Foundation Piling(s)
Sewer Septic Tank
Water Well
Architectural Style Acreage with Residence, Mobile
Level or Stories One
Structure Type Vinyl Siding
Others
Restrictions None Known
Tax ID 58053504
Ownership Private
Read Less Info
Want to know what your home might be worth? Contact us for a FREE valuation!

Our team is ready to help you sell your home for the highest possible price ASAP

"My job is to find and attract mastery-based agents to the office, protect the culture, and make sure everyone is happy! "







