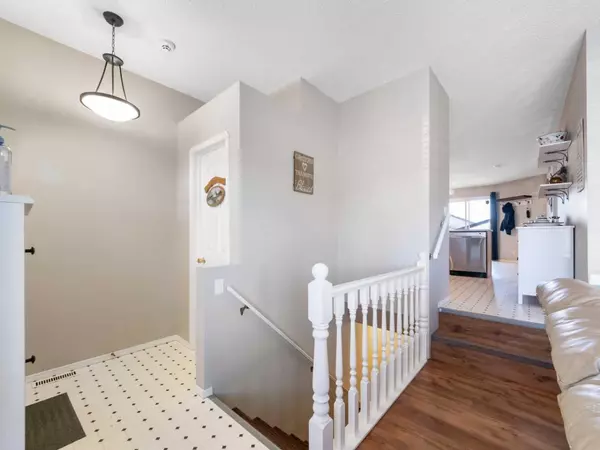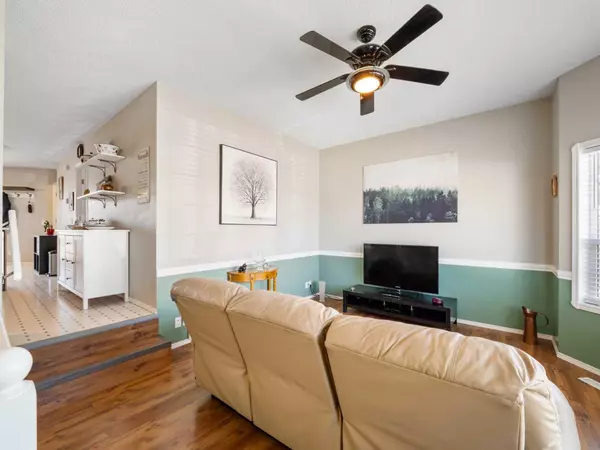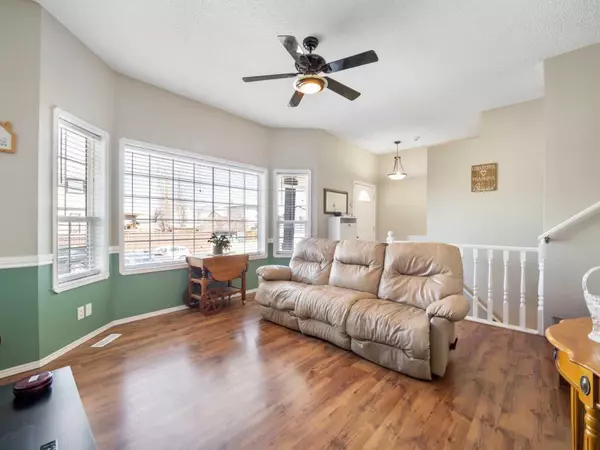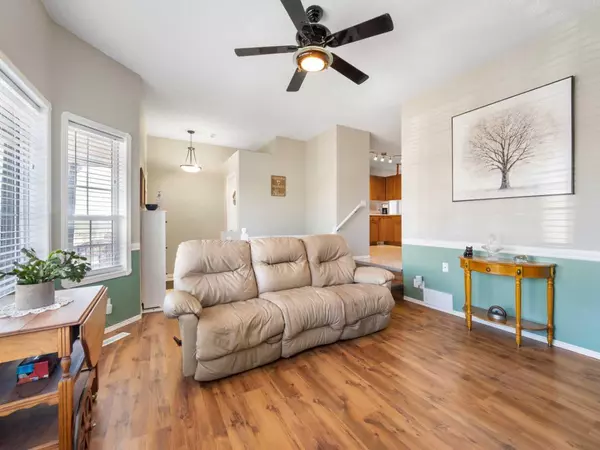$480,000
$480,000
For more information regarding the value of a property, please contact us for a free consultation.
4 Beds
2 Baths
965 SqFt
SOLD DATE : 05/21/2024
Key Details
Sold Price $480,000
Property Type Single Family Home
Sub Type Detached
Listing Status Sold
Purchase Type For Sale
Square Footage 965 sqft
Price per Sqft $497
Subdivision Applewood Park
MLS® Listing ID A2129063
Sold Date 05/21/24
Style Bungalow
Bedrooms 4
Full Baths 2
Originating Board Calgary
Year Built 1995
Annual Tax Amount $2,487
Tax Year 2023
Lot Size 3,100 Sqft
Acres 0.07
Property Description
Welcome to this very inviting home! The style of this Bungalow home is so versatile for all styles of homeowners. This is everything you want for a great first Family Home or for empty nesters with all the convenience of a Villa, with no Condo Fees. (Low maintenance Yard too). Enjoy the Bright Living Room. The Large Kitchen area is fantastic for family gatherings. Cook with friends, gather around the large dining table or move out to the great south facing deck, sunny all day long. Two Bedrooms and one full bathroom round out the main level. There are two more bedrooms in the basement and another full bath and Laundry Room and flex room. The flex area already has a gas line for installation of a fireplace. This room can be anything you want it to be - Den, Rec Room, TV Room, Reading Room or Office. The garage is also a great size. Close to schools, park sown the street and East Hills Shopping area less than 10-minute drive away. Easy access to Stoney Trail.
Location
Province AB
County Calgary
Area Cal Zone E
Zoning R-C2
Direction N
Rooms
Basement Finished, Full
Interior
Interior Features Central Vacuum, Laminate Counters, No Animal Home, No Smoking Home
Heating Forced Air
Cooling None
Flooring Carpet, Laminate, Linoleum
Appliance Dishwasher, Dryer, Electric Stove, Garage Control(s), Range Hood, Refrigerator, Washer
Laundry In Basement, Laundry Room
Exterior
Garage Alley Access, Double Garage Detached, Garage Door Opener, Garage Faces Rear, On Street
Garage Spaces 2.0
Garage Description Alley Access, Double Garage Detached, Garage Door Opener, Garage Faces Rear, On Street
Fence Fenced
Community Features Park, Playground, Schools Nearby, Shopping Nearby
Roof Type Asphalt
Porch Deck
Lot Frontage 29.99
Parking Type Alley Access, Double Garage Detached, Garage Door Opener, Garage Faces Rear, On Street
Exposure N
Total Parking Spaces 4
Building
Lot Description Back Lane, Back Yard, City Lot, Cul-De-Sac, Front Yard, Lawn, Landscaped, Street Lighting, Rectangular Lot
Foundation Poured Concrete
Architectural Style Bungalow
Level or Stories One
Structure Type Vinyl Siding,Wood Frame
Others
Restrictions Easement Registered On Title
Tax ID 82717087
Ownership Joint Venture
Read Less Info
Want to know what your home might be worth? Contact us for a FREE valuation!

Our team is ready to help you sell your home for the highest possible price ASAP

"My job is to find and attract mastery-based agents to the office, protect the culture, and make sure everyone is happy! "







