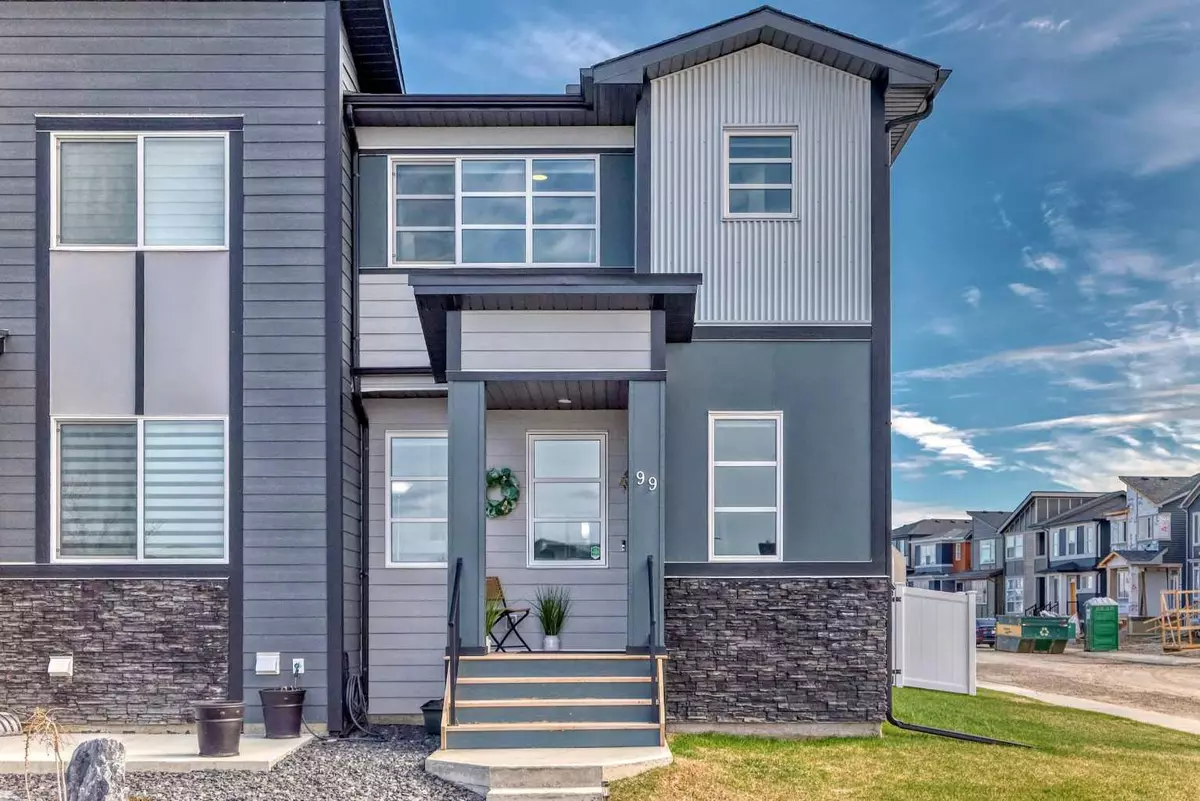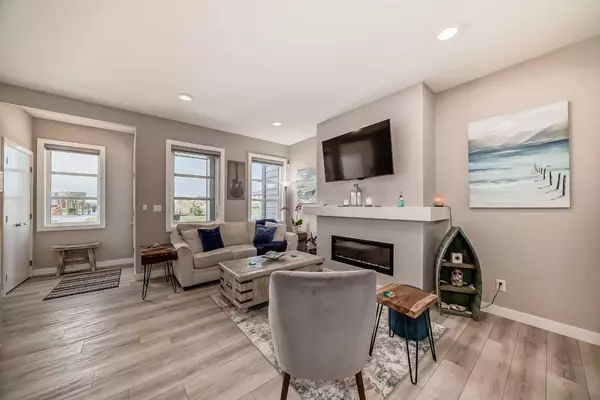$580,000
$569,000
1.9%For more information regarding the value of a property, please contact us for a free consultation.
3 Beds
3 Baths
1,432 SqFt
SOLD DATE : 05/21/2024
Key Details
Sold Price $580,000
Property Type Townhouse
Sub Type Row/Townhouse
Listing Status Sold
Purchase Type For Sale
Square Footage 1,432 sqft
Price per Sqft $405
Subdivision Wolf Willow
MLS® Listing ID A2130756
Sold Date 05/21/24
Style 2 Storey
Bedrooms 3
Full Baths 2
Half Baths 1
Originating Board Calgary
Year Built 2021
Annual Tax Amount $2,244
Tax Year 2023
Lot Size 3,369 Sqft
Acres 0.08
Property Description
Welcome to Wolf Willow, where luxury living meets unrivaled convenience! Step into the epitome of modern elegance with this exceptional townhouse, featuring NO CONDO FEES and occupying a coveted corner lot, right across from green space and playgrounds.
Crafted with meticulous attention to detail and built in 2021, this 1400+ sq ft home showcases the latest architectural trends and design elements, ensuring a contemporary and stylish living experience. As you step inside, you're greeted by a bright and airy ambiance, accentuated by the clever utilization of space and stunning LVP flooring that flows seamlessly throughout. Relax in the cozy family room and discover an inviting atmosphere, enhanced by the warmth of an electric fireplace, perfect for cozy evenings and gatherings with loved ones.
The heart of the home, the kitchen, is a chef's dream, featuring quartz countertops, a large island, ample cabinet space, and stainless steel appliances, including a gas range. Perfect for entertaining or quiet family dinners, this space effortlessly combines style and functionality.
Upstairs, three generously sized bedrooms await, including the luxurious master retreat complete with a walk-in closet and a private, 3-piece ensuite . An additional 4-piece bathroom serves the other two bedrooms, ensuring comfort and convenience for the whole family. The convenience of the Upstairs Laundry Room is a must have nowadays, Plus, a private nook offers the perfect spot for a quaint home office or study area.
With added comfort , the home features a High efficiency furnace, water softener and a LifeBreath Air filtration system, ensuring clean and fresh air throughout the year. Smart wired electrical light switches and wired for sound throughout the house add modern convenience and entertainment options. For those seeking additional space, the unfinished basement provides ample storage and is ready for development, offering endless possibilities for customization and expansion. Plus, the basement is already roughed in for a wet bar and bathroom, making it easy to add additional amenities to your home.
Outside, the sunny backyard awaits, offering a private sanctuary for relaxation and enjoyment. With a fenced-in yard, a private deck, and a Gas BBQ hookup, you'll love hosting gatherings or simply unwinding in your own outdoor oasis.
For added convenience, the property features a finished large double detached garage with back alley access, providing ample space for vehicle storage and easy access to the outdoors.
Beyond the home's impeccable features lies the vibrant community of Wolf Willow. Enjoy the convenience of a playground just steps away, perfect for families with children, while nearby walking paths invite you to explore the picturesque surroundings. Nature enthusiasts will delight in the proximity to Fish Creek Park, the Bow River, and the Blue Devil Golf Course.
Location
Province AB
County Calgary
Area Cal Zone S
Zoning R-GM
Direction S
Rooms
Basement Full, Unfinished
Interior
Interior Features Bathroom Rough-in, Kitchen Island, No Animal Home, No Smoking Home, Open Floorplan, Quartz Counters, Soaking Tub, Storage, Vinyl Windows, Wired for Sound
Heating Forced Air, Natural Gas
Cooling None
Flooring Carpet, Vinyl
Fireplaces Number 1
Fireplaces Type Electric, Family Room
Appliance Dishwasher, Gas Stove, Refrigerator, Washer/Dryer, Window Coverings
Laundry In Hall
Exterior
Garage Double Garage Detached
Garage Spaces 2.0
Garage Description Double Garage Detached
Fence Fenced
Community Features Park, Playground, Schools Nearby, Shopping Nearby, Sidewalks, Street Lights, Tennis Court(s), Walking/Bike Paths
Roof Type Asphalt Shingle
Porch Deck
Parking Type Double Garage Detached
Exposure S
Total Parking Spaces 2
Building
Lot Description Back Lane, Back Yard, Front Yard, Lawn, Landscaped, Private
Foundation Poured Concrete
Architectural Style 2 Storey
Level or Stories Two
Structure Type Concrete,Wood Frame
Others
Restrictions None Known
Tax ID 83135107
Ownership Private
Read Less Info
Want to know what your home might be worth? Contact us for a FREE valuation!

Our team is ready to help you sell your home for the highest possible price ASAP

"My job is to find and attract mastery-based agents to the office, protect the culture, and make sure everyone is happy! "







