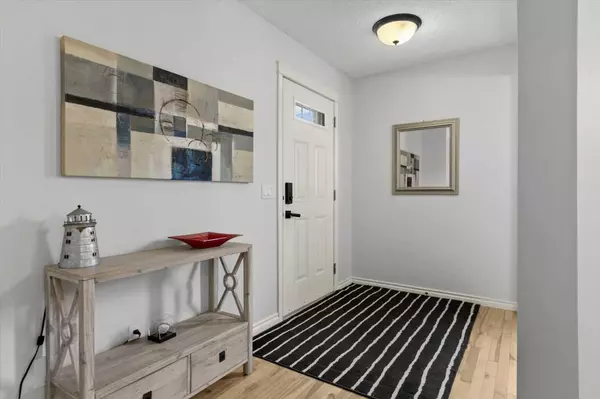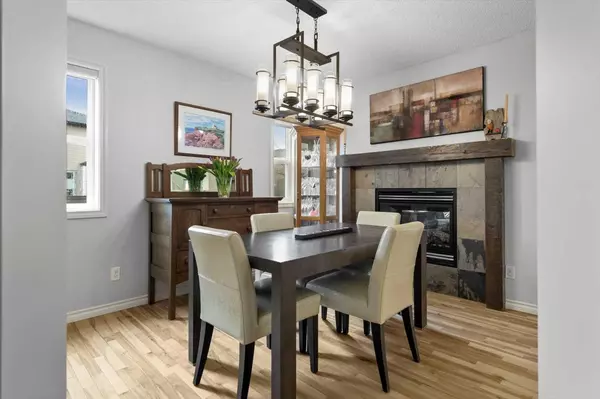$815,000
$823,900
1.1%For more information regarding the value of a property, please contact us for a free consultation.
5 Beds
4 Baths
2,155 SqFt
SOLD DATE : 05/22/2024
Key Details
Sold Price $815,000
Property Type Single Family Home
Sub Type Detached
Listing Status Sold
Purchase Type For Sale
Square Footage 2,155 sqft
Price per Sqft $378
Subdivision Auburn Bay
MLS® Listing ID A2130324
Sold Date 05/22/24
Style 2 Storey
Bedrooms 5
Full Baths 3
Half Baths 1
HOA Fees $36/ann
HOA Y/N 1
Originating Board Calgary
Year Built 2010
Annual Tax Amount $4,435
Tax Year 2023
Lot Size 4,606 Sqft
Acres 0.11
Property Description
Welcome to your dream home! This meticulously maintained home boasts high ceilings throughout and a host of updates that enhance its charm. The large entryway welcomes you with an inviting open concept featuring a 2-way gas fireplace. The updated kitchen has beautiful white cabinets and a stunning oversized island with a gorgeous granite countertop. The family room and eating area adjoin the kitchen, creating a wonderful space for both family and entertaining guests. From the eating area, you can access your private backyard for barbequing, outdoor enjoyment on your deck or sitting around the fireplace on the lower patio.
Upstairs, discover a generous sized bonus room and a 4-piece bathroom. The primary bedroom boasts a 4-piece ensuite with an upgraded vanity, glass shower, privacy toilet and serene corner soaker tub. A spacious walk-in closet with custom built-in organizers provides ample storage for all your clothing essentials. Completing this level are two more bedrooms featuring oversized windows which floods the rooms with natural sunlight throughout the day.
The lower level is fully developed with high ceilings, offering additional bedrooms, a cozy family room and a 4-piece bathroom.
Enjoy the attached garage with overhead storage, ensuring optimal organization for your vehicles and belongings.
This home is close to all amenities and year-round activities at the nearby lake. Auburn Bay offers a safe, family-friendly neighbourhood with effortless access to major routes.
Don't miss out on this opportunity – call today to schedule a viewing!
Location
Province AB
County Calgary
Area Cal Zone Se
Zoning R-1N
Direction N
Rooms
Basement Finished, Full
Interior
Interior Features Ceiling Fan(s), Closet Organizers, Granite Counters, High Ceilings, Kitchen Island, Open Floorplan, Pantry, Soaking Tub, Walk-In Closet(s)
Heating Forced Air
Cooling Central Air
Flooring Carpet, Hardwood, Tile
Fireplaces Number 1
Fireplaces Type Gas
Appliance Central Air Conditioner, Dishwasher, Dryer, Freezer, Garage Control(s), Microwave, Refrigerator, Stove(s), Washer, Water Softener, Window Coverings
Laundry Laundry Room, Main Level
Exterior
Garage Double Garage Attached
Garage Spaces 2.0
Garage Description Double Garage Attached
Fence Fenced
Community Features Clubhouse, Lake, Park, Playground, Schools Nearby, Shopping Nearby, Sidewalks, Street Lights, Walking/Bike Paths
Amenities Available Beach Access
Roof Type Asphalt Shingle
Porch Deck
Lot Frontage 31.83
Parking Type Double Garage Attached
Total Parking Spaces 2
Building
Lot Description Back Yard, City Lot, Corner Lot, Landscaped, Level
Foundation Poured Concrete
Architectural Style 2 Storey
Level or Stories Two
Structure Type Cedar,Vinyl Siding
Others
Restrictions None Known
Tax ID 83152016
Ownership Private
Read Less Info
Want to know what your home might be worth? Contact us for a FREE valuation!

Our team is ready to help you sell your home for the highest possible price ASAP

"My job is to find and attract mastery-based agents to the office, protect the culture, and make sure everyone is happy! "







