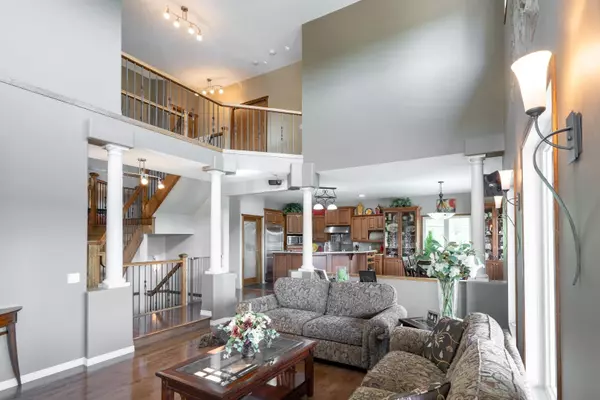$965,000
$989,899
2.5%For more information regarding the value of a property, please contact us for a free consultation.
5 Beds
4 Baths
2,712 SqFt
SOLD DATE : 05/22/2024
Key Details
Sold Price $965,000
Property Type Single Family Home
Sub Type Detached
Listing Status Sold
Purchase Type For Sale
Square Footage 2,712 sqft
Price per Sqft $355
MLS® Listing ID A2083300
Sold Date 05/22/24
Style 2 Storey,Acreage with Residence
Bedrooms 5
Full Baths 4
Originating Board Alberta West Realtors Association
Year Built 2004
Annual Tax Amount $4,436
Tax Year 2023
Lot Size 9.340 Acres
Acres 9.34
Property Description
Quiet, peaceful 9.34 acre property with a beautiful view surrounded by trees providing the ultimate privacy. This Executive 5 bedroom, 4 bathroom (plus office) home has numerous upgrades, both inside and out.
Upon arrival, after taking in this stunning 2 storey home with a walk out basement and a covered veranda, you'll follow an upgraded driveway leading to a paver stone parking pad. The professional landscaping and a brick retaining wall give this home the ultimate sense of outdoor luxury and curb appeal. Walk around to the back of the home to discover a new hot tub and a lovely covered gazebo, making it easy to enjoy year-round.
As you enter this home, you'll walk through the welcoming entryway to be met with a gorgeous open staircase, leading to the upstairs rooms where you'll find the grand Primary Bedroom complete with a private balcony, 2 walk-in closets, a shower, and a large jetted, soaker tub. You'll also find 2 more upstairs bedrooms, each with a walk-in closet and a window seat, connected by a jack-and-jill bathroom, complete with 2 sinks and a private bath and washroom area.
The main floor of this home brings an open concept kitchen complete with a family-sized SubZero fridge, a Wolf gas stove, heated tile floors, upgraded granite countertops, and a large butler pantry with 2 built-in SubZero freezer drawers. You'll also find the office, main floor laundry, a sizeable and functional mudroom, and a beautiful living room with 20 ft ceilings, hardwood floors, and a grand wood-burning fireplace that is sure to bring extra sparkle to your family holidays.
Downstairs you'll enter the ultimate entertaining space! There's an upgraded bar with seating, complete with a beverage fridge, a lovely gas fireplace, a dedicated games area perfect for a poker or foosball table, and a door that opens to a ground level patio and beautiful outdoor space. You'll also find 2 more bedrooms, a bathroom, and storage room for an extra deep-freeze, games, etc.
Additional Perks: This home has Central AC perfect for these Hot Summer Days and a built in Central Vac, outdoor lamp post with 30 amp RV plug, new upgraded windows throughout, new boiler, upgraded Hunter Douglas blinds, and you're hooked up to Town Water. The upper deck has glass panels for an unobstructed view! You have all the luxuries and perks of being in the country-side, while only being minutes away from town. This property is one you won't want to miss!
Location
Province AB
County Woodlands County
Zoning CR
Direction S
Rooms
Basement Separate/Exterior Entry, Finished, Walk-Out To Grade
Interior
Interior Features Built-in Features, Ceiling Fan(s), Central Vacuum, Closet Organizers, Crown Molding, Double Vanity, Granite Counters, High Ceilings, Jetted Tub, Kitchen Island, Open Floorplan, Pantry, Separate Entrance, Soaking Tub, Storage, Vinyl Windows, Walk-In Closet(s), Wet Bar
Heating In Floor, Fireplace Insert, Forced Air, Natural Gas
Cooling Central Air
Flooring Carpet, Hardwood, Tile
Fireplaces Number 2
Fireplaces Type Basement, Gas, Insert, Living Room, Wood Burning
Appliance Built-In Freezer, Dishwasher, Gas Stove, Microwave, Range Hood, Refrigerator, Washer/Dryer
Laundry Laundry Room, Main Level
Exterior
Garage Double Garage Attached, Driveway, Garage Door Opener, Garage Faces Front, Heated Garage, Paved, RV Access/Parking
Garage Spaces 2.0
Garage Description Double Garage Attached, Driveway, Garage Door Opener, Garage Faces Front, Heated Garage, Paved, RV Access/Parking
Fence Partial
Community Features Airport/Runway, Fishing, Golf, Park, Pool, Schools Nearby, Shopping Nearby
Roof Type Asphalt Shingle
Porch Deck, Wrap Around
Parking Type Double Garage Attached, Driveway, Garage Door Opener, Garage Faces Front, Heated Garage, Paved, RV Access/Parking
Total Parking Spaces 6
Building
Lot Description Back Yard, Front Yard, Lawn, Low Maintenance Landscape, Landscaped, Yard Drainage, Yard Lights, Private, Treed, Views
Foundation Poured Concrete
Architectural Style 2 Storey, Acreage with Residence
Level or Stories Two
Structure Type Concrete,Wood Frame
Others
Restrictions None Known
Tax ID 57556207
Ownership Private
Read Less Info
Want to know what your home might be worth? Contact us for a FREE valuation!

Our team is ready to help you sell your home for the highest possible price ASAP

"My job is to find and attract mastery-based agents to the office, protect the culture, and make sure everyone is happy! "







