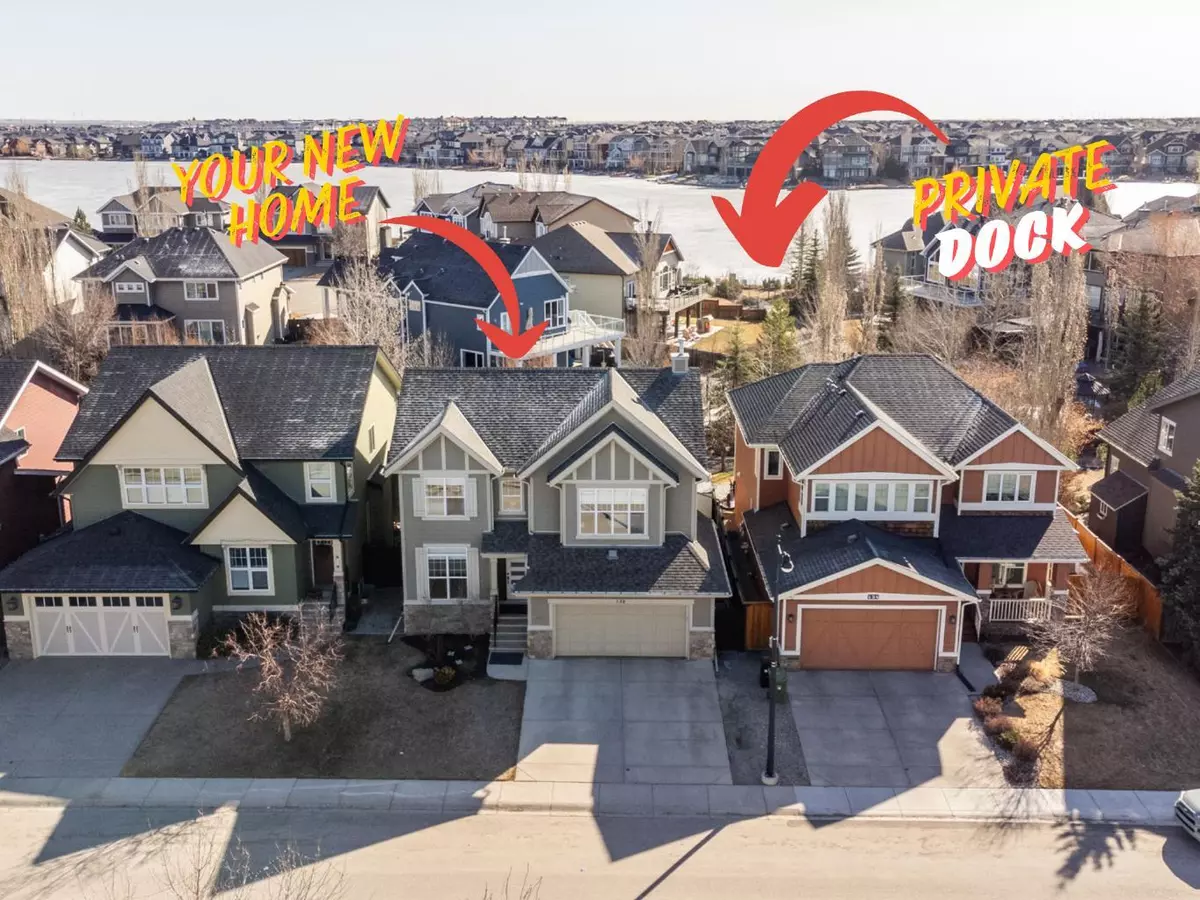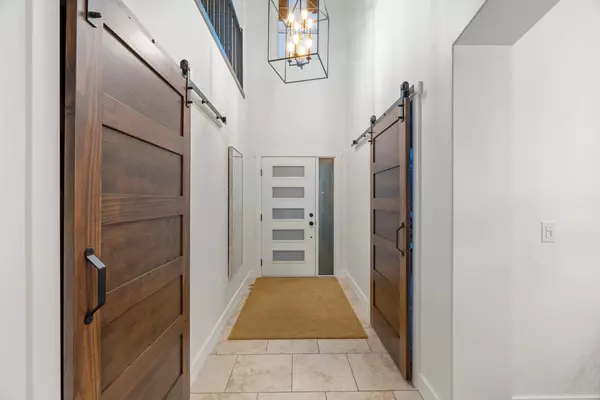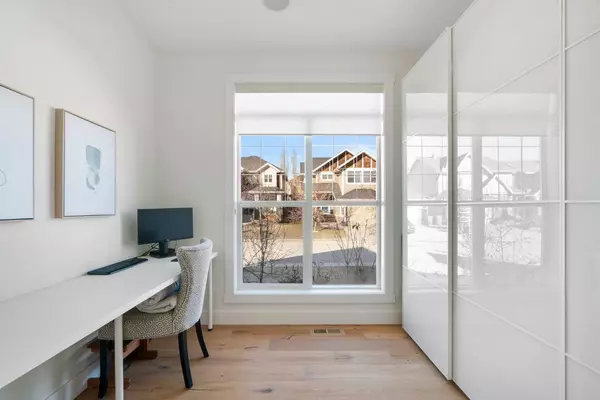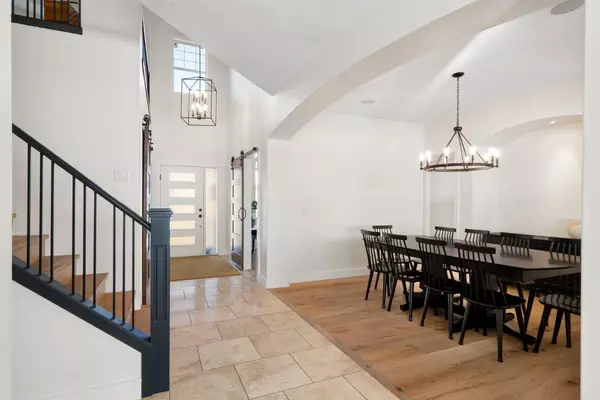$1,185,000
$1,198,000
1.1%For more information regarding the value of a property, please contact us for a free consultation.
4 Beds
4 Baths
2,717 SqFt
SOLD DATE : 05/22/2024
Key Details
Sold Price $1,185,000
Property Type Single Family Home
Sub Type Detached
Listing Status Sold
Purchase Type For Sale
Square Footage 2,717 sqft
Price per Sqft $436
Subdivision Auburn Bay
MLS® Listing ID A2122321
Sold Date 05/22/24
Style 2 Storey
Bedrooms 4
Full Baths 3
Half Baths 1
HOA Fees $56/ann
HOA Y/N 1
Originating Board Calgary
Year Built 2006
Annual Tax Amount $6,144
Tax Year 2023
Lot Size 5,295 Sqft
Acres 0.12
Property Description
This LAKE ACCESS custom built Morrison Home is located in the desirable community of AUBURN BAY! Featuring 4 bedrooms, 4 bathrooms and 3500 sq/ft of total developed living space, this tastefully designed home experienced a full remodel from 2020-2023! Upon entering you'll be welcomed with a vaulted foyer, a main floor office and a walkway through to the formal dining room that's equipped for 10-12 people. The office and dining space feature hardwood floors (2020) while the rest of the main floor has well kept Travertine tile. Entering the back of the home you'll appreciate an open concept kitchen/dining/living room floor plan with large east facing windows allowing for maximum sunlight while the AC keeps you cool in the summer. The living room design allows for easy furniture placement while centering your gas fireplace. The kitchen has been elegantly revamped with new cabinets, leathered granite countertops, a 6 burner gas stove, loads of storage and a pantry/coffee bar. The main floor is complete with a half bath, mudroom and access to your attached two car garage. Upstairs has hardwood floors, a large, west facing bonus room, wrought-iron rails, 3 total bedrooms, a laundry room, a 4 piece bathroom and a primary retreat that you see in magazines! The primary bedroom can easily fit a king bed and comes with a spa-like 5 piece ensuite with heated floors, his and her sinks, a free standing tub, a tiled shower and a water closet. The primary retreat has views of the lake and is complete with a walk-in closet. The finished basement has LVP flooring, a large open rec/gym space and a 4th bedroom, a second laundry location and storage. Stepping outside you'll be wow'd by the professionally landscaped backyard that features a two tier deck, stamped concrete sitting area, gas line and direct access to a walking path that leads down to your shared dock that all your amazing neighbors gather at! Upgrades: Newer soft water system 2020, extra large hot water tank 2014, all new lighting 2020, wall slats in garage for storage, room darkening blinds in all bedrooms, New ecobee smart thermostat 2024, new smart garage door opener 2023, smart ring doorbell 2024, smart home porch lights 2024, vacuflo system with 1 hose and floor attachment, smoke detectors 2024 , garburator, wine/bar fridge combo in the pantry, new doors and barn doors, newer casings and baseboards, zone controlled furnaces and air conditioners, all eavestroughs and downspouts replaced in the spring.
Location
Province AB
County Calgary
Area Cal Zone Se
Zoning R-1
Direction W
Rooms
Basement Finished, Full
Interior
Interior Features Central Vacuum, Chandelier, Closet Organizers, Crown Molding, Double Vanity, Granite Counters, High Ceilings, Kitchen Island, No Smoking Home, Open Floorplan, Pantry, Smart Home, Vinyl Windows, Walk-In Closet(s)
Heating Mid Efficiency
Cooling Central Air
Flooring Carpet, Hardwood, Tile, Vinyl
Fireplaces Number 1
Fireplaces Type Gas
Appliance Dishwasher, Gas Range, Microwave, Range Hood, Refrigerator, Washer/Dryer, Water Softener, Window Coverings, Wine Refrigerator
Laundry In Basement, Multiple Locations, Upper Level
Exterior
Garage Double Garage Attached, Off Street
Garage Spaces 2.0
Garage Description Double Garage Attached, Off Street
Fence Fenced
Community Features Clubhouse, Fishing, Lake, Park, Playground, Schools Nearby, Shopping Nearby, Sidewalks, Street Lights, Tennis Court(s), Walking/Bike Paths
Amenities Available Beach Access, Clubhouse, Park, Racquet Courts
Roof Type Asphalt Shingle
Porch Patio
Lot Frontage 49.18
Parking Type Double Garage Attached, Off Street
Total Parking Spaces 4
Building
Lot Description Back Yard, Backs on to Park/Green Space, Few Trees, Lake, Front Yard, Lawn, Garden, Low Maintenance Landscape, Landscaped, Level, Rectangular Lot, Views
Foundation Poured Concrete
Architectural Style 2 Storey
Level or Stories Two
Structure Type Concrete,Wood Frame
Others
Restrictions None Known
Tax ID 82945353
Ownership Private
Read Less Info
Want to know what your home might be worth? Contact us for a FREE valuation!

Our team is ready to help you sell your home for the highest possible price ASAP

"My job is to find and attract mastery-based agents to the office, protect the culture, and make sure everyone is happy! "







