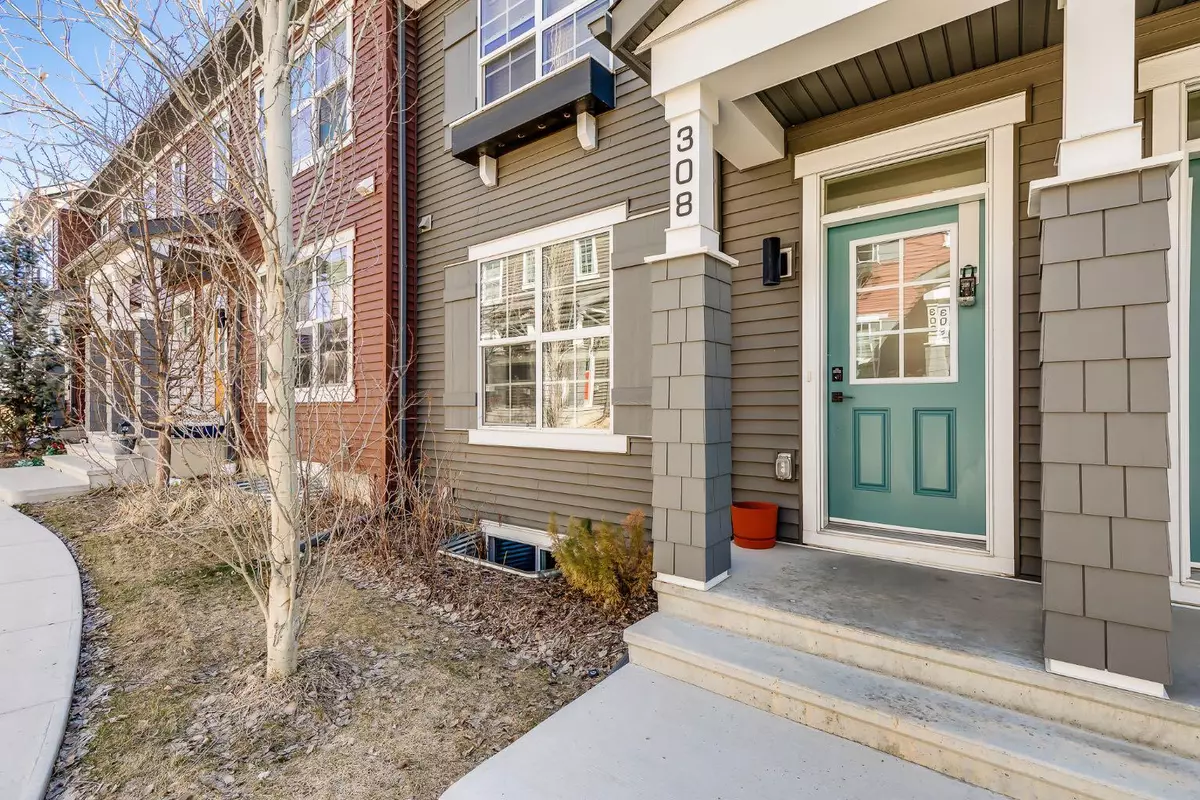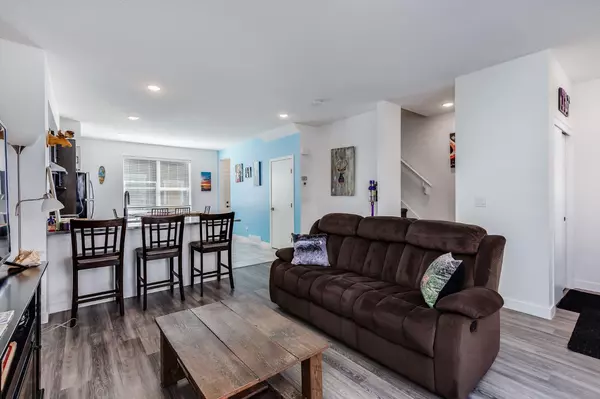$420,000
$419,999
For more information regarding the value of a property, please contact us for a free consultation.
2 Beds
3 Baths
1,258 SqFt
SOLD DATE : 05/22/2024
Key Details
Sold Price $420,000
Property Type Townhouse
Sub Type Row/Townhouse
Listing Status Sold
Purchase Type For Sale
Square Footage 1,258 sqft
Price per Sqft $333
Subdivision Silverado
MLS® Listing ID A2124393
Sold Date 05/22/24
Style 2 Storey
Bedrooms 2
Full Baths 2
Half Baths 1
Condo Fees $259
HOA Fees $17/ann
HOA Y/N 1
Originating Board Calgary
Year Built 2016
Annual Tax Amount $2,033
Tax Year 2023
Lot Size 1,011 Sqft
Acres 0.02
Property Description
Welcome to your new home in the heart of Silverado! This awesome two-story townhome combines modern living with cozy charm, making you feel right at home from day one. Picture yourself cooking up a storm in the stylish L-shaped kitchen, complete with quartz countertops, stainless steel appliances, and a handy pantry. The open-concept main floor with 9-foot ceilings is perfect for hanging out with friends or binge-watching your favorite shows, and the convenient powder room is a game-changer when you’re entertaining. Upstairs, you’ll find two awesome bedrooms, each with its own ensuite bathroom – one with a 3-piece and the other with a 4-piece, making it ideal for you or guests. Laundry day is a breeze with the washer and dryer tucked between the bedrooms. Got big plans? The unfinished basement is a blank canvas ready for your personal touch, whether it’s a home gym, cozy movie room, or extra storage. Outside, the fenced backyard is a safe spot for kids or pets to play, and your titled covered parking spot means no more scraping snow off your car on chilly Calgary mornings. Plus, with a fresh makeover in 2022, including a new roof and siding, the complex looks fresh and modern. Located close to Spruce Meadows, schools, shops, and parks, this townhome has everything you’re looking for and more. Don’t miss out – reach out to your favorite realtor for your private tour and see why Silverado is the place to be!
Location
Province AB
County Calgary
Area Cal Zone S
Zoning DC
Direction W
Rooms
Basement Full, Unfinished
Interior
Interior Features Granite Counters, Pantry, Quartz Counters
Heating Forced Air
Cooling None
Flooring Carpet, Tile, Vinyl
Appliance Dishwasher, Electric Stove, Range Hood, Refrigerator, Washer/Dryer, Window Coverings
Laundry Upper Level
Exterior
Garage Carport, Guest, On Street, Other
Carport Spaces 1
Garage Description Carport, Guest, On Street, Other
Fence Fenced
Community Features Other, Park, Playground, Schools Nearby, Shopping Nearby, Sidewalks, Street Lights, Walking/Bike Paths
Amenities Available Parking, Snow Removal, Visitor Parking
Roof Type Asphalt Shingle
Porch Patio
Lot Frontage 20.01
Parking Type Carport, Guest, On Street, Other
Total Parking Spaces 3
Building
Lot Description Back Yard, City Lot, Lawn, Other, Rectangular Lot
Foundation Poured Concrete
Architectural Style 2 Storey
Level or Stories Two
Structure Type Concrete,Mixed,Vinyl Siding,Wood Frame
Others
HOA Fee Include Common Area Maintenance,Insurance,Maintenance Grounds,Professional Management,Reserve Fund Contributions,Snow Removal
Restrictions Pet Restrictions or Board approval Required
Tax ID 82987658
Ownership Private
Pets Description Restrictions, Cats OK, Dogs OK
Read Less Info
Want to know what your home might be worth? Contact us for a FREE valuation!

Our team is ready to help you sell your home for the highest possible price ASAP

"My job is to find and attract mastery-based agents to the office, protect the culture, and make sure everyone is happy! "







