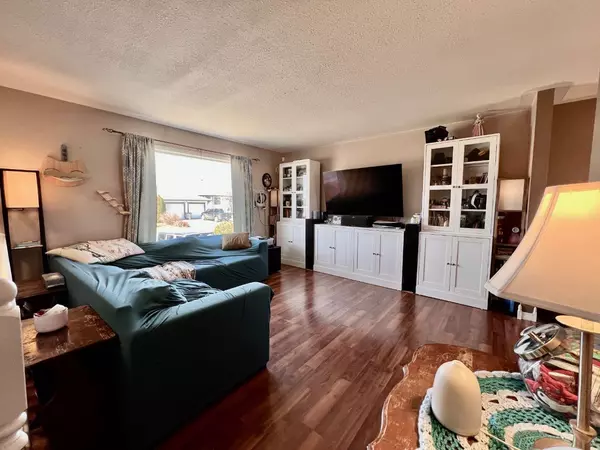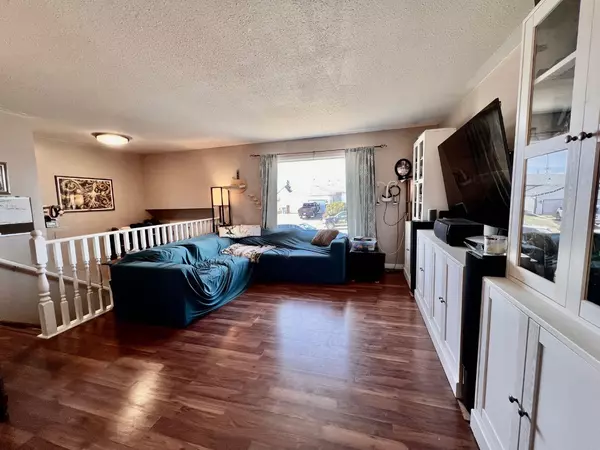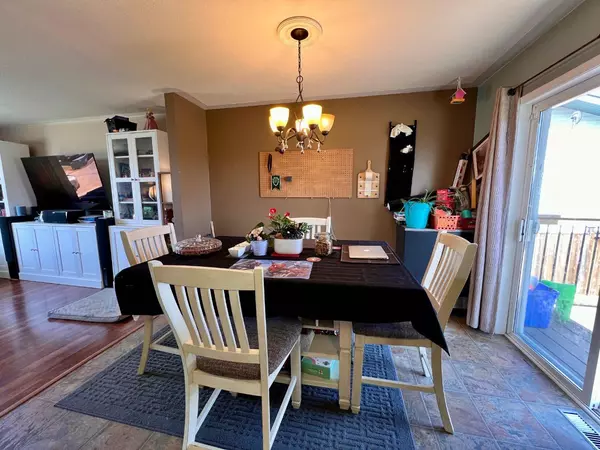$305,000
$319,900
4.7%For more information regarding the value of a property, please contact us for a free consultation.
5 Beds
2 Baths
1,029 SqFt
SOLD DATE : 05/22/2024
Key Details
Sold Price $305,000
Property Type Single Family Home
Sub Type Detached
Listing Status Sold
Purchase Type For Sale
Square Footage 1,029 sqft
Price per Sqft $296
Subdivision Wainwright
MLS® Listing ID A2126853
Sold Date 05/22/24
Style Bi-Level
Bedrooms 5
Full Baths 2
Originating Board Lloydminster
Year Built 1996
Annual Tax Amount $2,826
Tax Year 2024
Lot Size 7,804 Sqft
Acres 0.18
Property Description
Discover the perfect blend of personality and comfort in this charming 5-bedroom (3/2) bi-level home. Nestled in a family-friendly neighborhood, it's just moments away from all the conveniences you need. Step into a kitchen that's both functional and inviting, boasting ample cabinets and a convenient portable island. The dining area features patio doors that lead out to a spacious deck, perfect for hosting gatherings or simply unwinding after a long day. The open concept dining and living room area creates a warm and welcoming ambiance perfect for entertaining family and friends. Downstairs, the fully finished basement features a generously sized family/games room, two additional bedrooms, 3pc. bath, laundry facilities, and plenty of storage space. Sleep comfortably during those hot summer nights as the central air conditioning provides comfort and relief. For the man of the house, there's a well-situated 24'x24' double garage and a fenced and landscaped yard, offering both practicality and curb appeal. As a bonus, this home backs onto a lush green area, providing a serene backdrop and easy access to Bevan's Nature Park and walking trails. With its cozy atmosphere and thoughtful features, you'll feel proud to call this property your home sweet home.
Location
Province AB
County Wainwright No. 61, M.d. Of
Zoning R1
Direction W
Rooms
Basement Finished, Full
Interior
Interior Features Kitchen Island, Laminate Counters
Heating Forced Air
Cooling Central Air
Flooring Carpet, Laminate, Linoleum
Appliance Central Air Conditioner, Dishwasher, Microwave Hood Fan, Refrigerator, Stove(s)
Laundry In Basement
Exterior
Garage Double Garage Detached, Parking Pad
Garage Spaces 2.0
Garage Description Double Garage Detached, Parking Pad
Fence Fenced
Community Features Golf, Park, Playground, Schools Nearby, Shopping Nearby, Sidewalks, Street Lights
Roof Type Asphalt Shingle
Porch Deck
Lot Frontage 56.0
Parking Type Double Garage Detached, Parking Pad
Total Parking Spaces 3
Building
Lot Description Back Lane, Back Yard, Backs on to Park/Green Space, Front Yard, Lawn, Rectangular Lot
Foundation Poured Concrete
Architectural Style Bi-Level
Level or Stories Bi-Level
Structure Type Vinyl Siding
Others
Restrictions None Known
Tax ID 56622100
Ownership Private
Read Less Info
Want to know what your home might be worth? Contact us for a FREE valuation!

Our team is ready to help you sell your home for the highest possible price ASAP

"My job is to find and attract mastery-based agents to the office, protect the culture, and make sure everyone is happy! "







