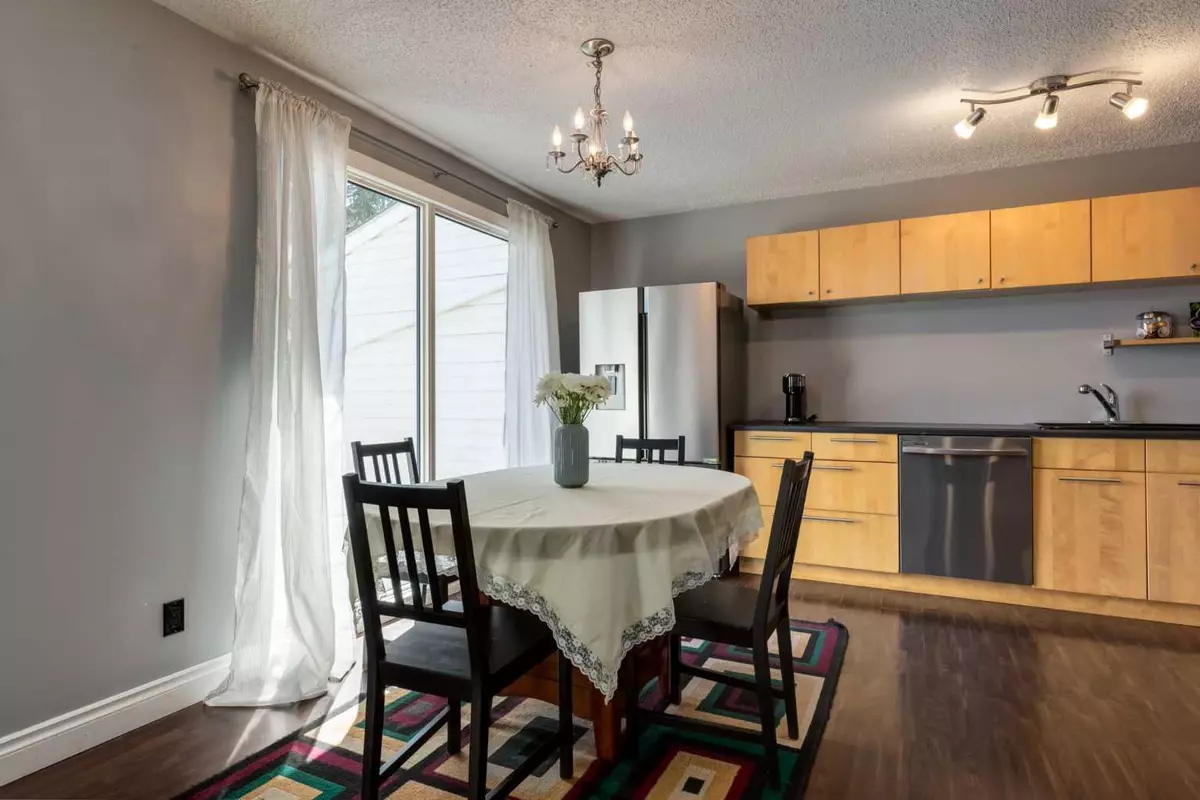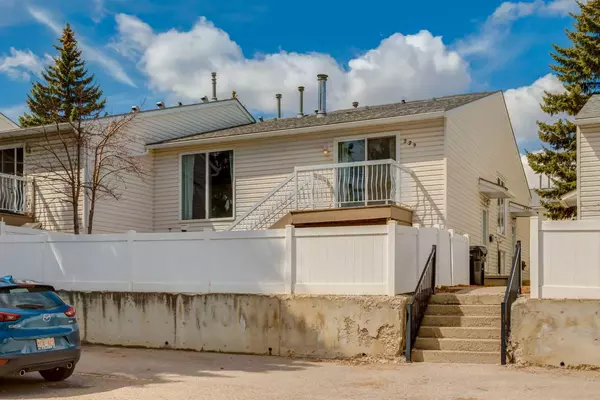$328,000
$334,500
1.9%For more information regarding the value of a property, please contact us for a free consultation.
3 Beds
2 Baths
630 SqFt
SOLD DATE : 05/22/2024
Key Details
Sold Price $328,000
Property Type Townhouse
Sub Type Row/Townhouse
Listing Status Sold
Purchase Type For Sale
Square Footage 630 sqft
Price per Sqft $520
Subdivision Southwood
MLS® Listing ID A2130101
Sold Date 05/22/24
Style Bi-Level
Bedrooms 3
Full Baths 1
Half Baths 1
Condo Fees $348
Originating Board Calgary
Year Built 1976
Annual Tax Amount $1,409
Tax Year 2023
Property Description
Welcome to this fantastic opportunity for investors or first-time home buyers! Nestled in the heart of Southwood, this 3-bedroom, 1.5-bathroom townhome offers over 1000 sq.ft. of developed living space. Conveniently located just 10 minutes from Southland Shopping Center and the C-Train line, with a quick 25-minute drive to downtown Calgary, this home provides easy access to amenities and city life.
Step inside to discover a spacious open-concept kitchen with stainless steel appliances, including a brand new dishwasher, a large dining area perfect for family gatherings, and an expansive living area flooded with natural light from beautiful windows. There is a separate upper floor laundry with a brand new washer.
Downstairs, you'll find three full bedrooms and a full bath, complete with sunshine windows that brighten the space. Outside, enjoy the convenience of an assigned parking stall just steps from your front door, as well as a private outdoor patio area overlooking your quaint private, fenced backyard space.
Don't miss out on the opportunity to make this adorable townhome your own!
Location
Province AB
County Calgary
Area Cal Zone S
Zoning M-C1
Direction N
Rooms
Basement Finished, Full
Interior
Interior Features Ceiling Fan(s), Closet Organizers, Open Floorplan
Heating Forced Air, Natural Gas
Cooling None
Flooring Carpet, Laminate
Appliance Dishwasher, Dryer, Microwave Hood Fan, Refrigerator, Stove(s), Washer, Window Coverings
Laundry Main Level
Exterior
Garage Stall
Garage Description Stall
Fence Fenced
Community Features Park, Playground, Schools Nearby, Shopping Nearby, Sidewalks, Street Lights
Amenities Available None
Roof Type Asphalt Shingle
Porch Balcony(s)
Parking Type Stall
Total Parking Spaces 1
Building
Lot Description Landscaped, Level
Foundation Poured Concrete
Architectural Style Bi-Level
Level or Stories Bi-Level
Structure Type Vinyl Siding,Wood Frame
Others
HOA Fee Include Common Area Maintenance,Insurance,Parking,Professional Management,Reserve Fund Contributions,Snow Removal
Restrictions Utility Right Of Way
Ownership Private
Pets Description Restrictions, Yes
Read Less Info
Want to know what your home might be worth? Contact us for a FREE valuation!

Our team is ready to help you sell your home for the highest possible price ASAP

"My job is to find and attract mastery-based agents to the office, protect the culture, and make sure everyone is happy! "







