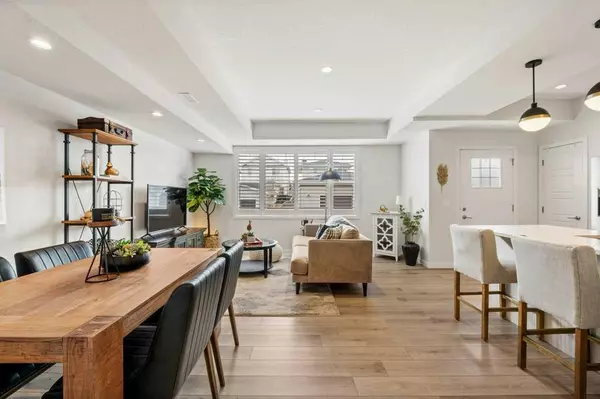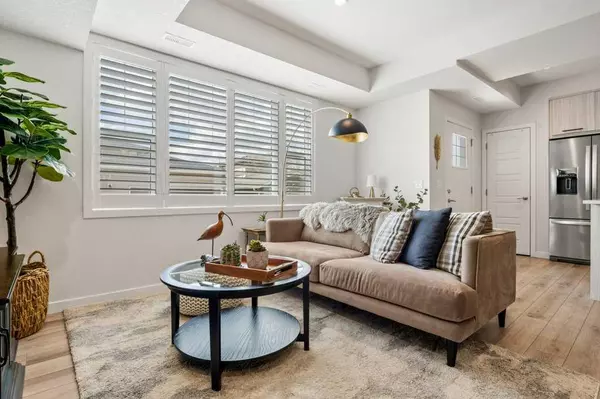$303,000
$303,000
For more information regarding the value of a property, please contact us for a free consultation.
1 Bed
1 Bath
744 SqFt
SOLD DATE : 05/22/2024
Key Details
Sold Price $303,000
Property Type Townhouse
Sub Type Row/Townhouse
Listing Status Sold
Purchase Type For Sale
Square Footage 744 sqft
Price per Sqft $407
Subdivision Canals
MLS® Listing ID A2129864
Sold Date 05/22/24
Style Stacked Townhouse
Bedrooms 1
Full Baths 1
Condo Fees $183
Originating Board Calgary
Year Built 2021
Annual Tax Amount $1,634
Tax Year 2023
Property Description
Incredible opportunity to own this gorgeous END UNIT bungalow in the most desirable location in Newport Landing! Nicely tucked into the corner, this 1 bedroom, 1 bathroom home is private and is surrounded by greenery. You'll love the numerous updates that show pride of ownership. Modern screen doors let the natural light through and allow you to enjoy the fresh air. With over 760 square feet, the layout is incredibly comfortable. Gorgeous laminate floors run throughout the entire living space, while neutral paint tones add warmth. The large window at the back lets in plenty of sunshine from the west through the beautiful custom shutters, making this a bright and cheery space. The kitchen is equipped with quartz countertops, full-height cabinetry with updated hardware, an oversized silgranit sink, and top-of-the-line stainless steel appliances. The large breakfast bar is a focal point of the space, accented by modern pendant lighting. The primary bedroom can easily accommodate a king-sized bed, and the walk-in closet is spacious. The charming interior is completed by a 4-piece bathroom and a laundry closet. At the rear, there's a concrete patio perfect for enjoying a quiet evening. This unit is very peaceful, backing onto a green belt. You'll have your own parking spot right in front of your home, and there's plenty of visitor parking for your guests. This complex is pet-friendly, although subject to board approval. Very low condo fees at $182.53 and they include common area maintenance, reserve fund contributions, insurance, professional management, landscaping, and snow removal. With your own furnace and hot water tank, you get the luxury of managing your usage. Be sure to check out the virtual tour!
Location
Province AB
County Airdrie
Zoning R3
Direction E
Rooms
Basement None
Interior
Interior Features Breakfast Bar, Ceiling Fan(s), Open Floorplan, Separate Entrance, Walk-In Closet(s)
Heating Forced Air
Cooling None
Flooring Carpet, Laminate
Appliance Dishwasher, Microwave Hood Fan, Refrigerator, Stove(s), Washer/Dryer Stacked, Window Coverings
Laundry In Unit, Laundry Room
Exterior
Garage Driveway, Off Street, Parking Pad, Plug-In
Garage Description Driveway, Off Street, Parking Pad, Plug-In
Fence Partial
Community Features Park, Playground, Schools Nearby, Sidewalks, Street Lights, Walking/Bike Paths
Amenities Available Visitor Parking
Roof Type Asphalt Shingle
Porch Patio
Parking Type Driveway, Off Street, Parking Pad, Plug-In
Total Parking Spaces 1
Building
Lot Description Back Yard, Corner Lot, Rectangular Lot
Foundation Poured Concrete
Architectural Style Stacked Townhouse
Level or Stories One
Structure Type Stone,Vinyl Siding,Wood Frame
Others
HOA Fee Include Common Area Maintenance,Insurance,Professional Management,Reserve Fund Contributions,Sewer,Snow Removal,Trash
Restrictions Restrictive Covenant,Utility Right Of Way
Tax ID 84587598
Ownership Private
Pets Description Restrictions, Yes
Read Less Info
Want to know what your home might be worth? Contact us for a FREE valuation!

Our team is ready to help you sell your home for the highest possible price ASAP

"My job is to find and attract mastery-based agents to the office, protect the culture, and make sure everyone is happy! "







