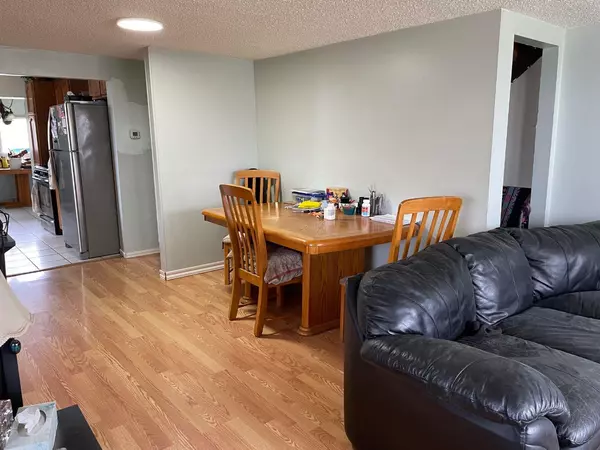$189,900
$189,900
For more information regarding the value of a property, please contact us for a free consultation.
2 Beds
1 Bath
1,095 SqFt
SOLD DATE : 05/22/2024
Key Details
Sold Price $189,900
Property Type Single Family Home
Sub Type Detached
Listing Status Sold
Purchase Type For Sale
Square Footage 1,095 sqft
Price per Sqft $173
MLS® Listing ID A2127108
Sold Date 05/22/24
Style 1 and Half Storey
Bedrooms 2
Full Baths 1
Originating Board Calgary
Year Built 1913
Annual Tax Amount $1,431
Tax Year 2023
Lot Size 8,000 Sqft
Acres 0.18
Lot Dimensions 50' x 160
Property Description
UPTOWN LIVING/ WALK TO ALL LOCAL AMENITIES, AT YOUR DOORSTEP.. HARDY BOARD EXTERIOR/ YOU'LL LOVE THE WOODBURNING FIREPLACE IN LIVINGROOM/ LOADS OF SUNSHINE BEAMS IN BAY WINDOW/ LARGE LIVINGROOM PLUS DING AREA.. OAK CABINETRY ACCENTS THE KITCHEN.. BRIGHT EATING AREA LOOKS OUT TO HUGE PRIVATE YARD/ HAVE FUN PLANTING & ENJOYING MATURE TREES & FLOWER GARDEN... LARGE MASTER BEDROOM ON UPPER LEVEL. GREAT PRIVACY/ MAINFLOOR LAUNDRY / 4PC BATH / 2ndBEDROOM ON MAIN PLUS A LARGE STORAGE ROOM/ DETACHED SINGLE GARAGE /IDEAL WORKSHOP ADD YOUR PERSONAL TOUCH & MAKE THIS HOME!! CALL FOR YOU PERSONAL TOUR
Location
Province AB
County Willow Creek No. 26, M.d. Of
Zoning Residential 1
Direction S
Rooms
Basement None
Interior
Interior Features Vinyl Windows
Heating Forced Air, Natural Gas
Cooling None
Flooring Carpet, Laminate, Tile
Fireplaces Number 1
Fireplaces Type Wood Burning Stove
Appliance Gas Range, Refrigerator, Washer/Dryer, Window Coverings
Laundry Main Level
Exterior
Garage Parking Pad, Single Garage Detached
Garage Spaces 1.0
Garage Description Parking Pad, Single Garage Detached
Fence Fenced
Community Features Golf, Park, Playground, Pool, Shopping Nearby, Sidewalks, Street Lights, Tennis Court(s), Walking/Bike Paths
Roof Type Asphalt Shingle,Asphalt/Gravel,Cedar Shake
Porch Patio, Porch
Lot Frontage 50.0
Parking Type Parking Pad, Single Garage Detached
Exposure S
Total Parking Spaces 1
Building
Lot Description Back Lane, Back Yard, Beach, Brush, Front Yard, Garden, Landscaped, Level, Private, Rectangular Lot, Treed
Foundation Perimeter Wall
Architectural Style 1 and Half Storey
Level or Stories One and One Half
Structure Type Cement Fiber Board,Wood Frame
Others
Restrictions None Known
Tax ID 56503537
Ownership Private
Read Less Info
Want to know what your home might be worth? Contact us for a FREE valuation!

Our team is ready to help you sell your home for the highest possible price ASAP

"My job is to find and attract mastery-based agents to the office, protect the culture, and make sure everyone is happy! "







