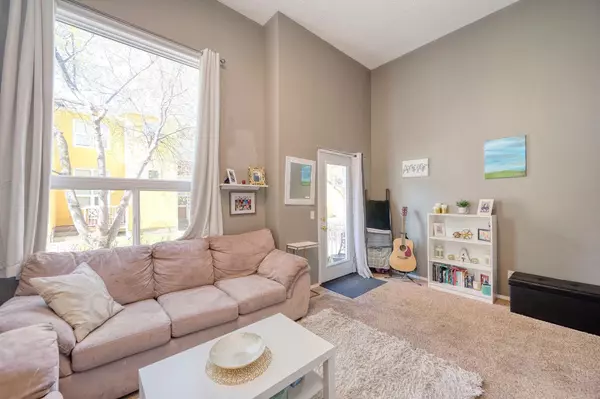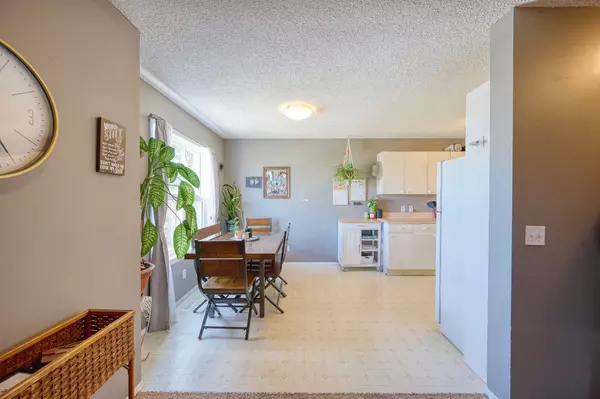$335,000
$299,900
11.7%For more information regarding the value of a property, please contact us for a free consultation.
3 Beds
2 Baths
1,425 SqFt
SOLD DATE : 05/23/2024
Key Details
Sold Price $335,000
Property Type Townhouse
Sub Type Row/Townhouse
Listing Status Sold
Purchase Type For Sale
Square Footage 1,425 sqft
Price per Sqft $235
Subdivision Westridge
MLS® Listing ID A2131447
Sold Date 05/23/24
Style 5 Level Split
Bedrooms 3
Full Baths 1
Half Baths 1
Condo Fees $420
Originating Board Calgary
Year Built 1992
Annual Tax Amount $1,491
Tax Year 2023
Lot Size 828 Sqft
Acres 0.02
Property Description
Welcome to the charming community of Westlands in Okotoks! Conveniently located, this area offers easy access to Lions Campground, Sheep River Provincial Park, D’arcy Ranch Golf Club, and historic Elma Street's unique boutiques and cafes. Enjoy the blend of city convenience and small-town serenity on a quiet street with ample parking. This 5-level split home features over 2000 sq ft of living space, high ceilings, a flood of natural light, and with tons of space. main entrance there is a powder room and a massive bedroom. Continuing in the house leads you to the living room with soaring ceilings and tons of natural light. The kitchen got lots of cabinets and space for a dinning table. Upstairs, enjoy a refreshed bathroom and a spacious primary bedroom a balcony, additionally a 3rd bedroom. The top floor is completed with a massive full bath with a soaker tub and walk in shower. Nearby, access playgrounds, green spaces, and essential services. Maintenance fees cover landscaping, snow removal, and more. This inviting townhouse could be your new home!
Location
Province AB
County Foothills County
Zoning NC
Direction E
Rooms
Basement Finished, Full
Interior
Interior Features No Animal Home, No Smoking Home
Heating Forced Air
Cooling None
Flooring Carpet, Ceramic Tile, Laminate
Appliance Built-In Electric Range, Dishwasher, Dryer, Refrigerator, Washer
Laundry In Basement
Exterior
Garage Single Garage Detached
Garage Spaces 1.0
Garage Description Single Garage Detached
Fence None
Community Features Park, Playground, Schools Nearby, Shopping Nearby, Sidewalks, Street Lights
Amenities Available None
Roof Type Asphalt Shingle
Porch None
Parking Type Single Garage Detached
Total Parking Spaces 1
Building
Lot Description Rectangular Lot
Foundation Poured Concrete
Architectural Style 5 Level Split
Level or Stories 5 Level Split
Structure Type Stucco,Wood Frame
Others
HOA Fee Include Common Area Maintenance,Insurance,Reserve Fund Contributions,Snow Removal
Restrictions Pet Restrictions or Board approval Required
Tax ID 84555109
Ownership Private
Pets Description Restrictions
Read Less Info
Want to know what your home might be worth? Contact us for a FREE valuation!

Our team is ready to help you sell your home for the highest possible price ASAP

"My job is to find and attract mastery-based agents to the office, protect the culture, and make sure everyone is happy! "







