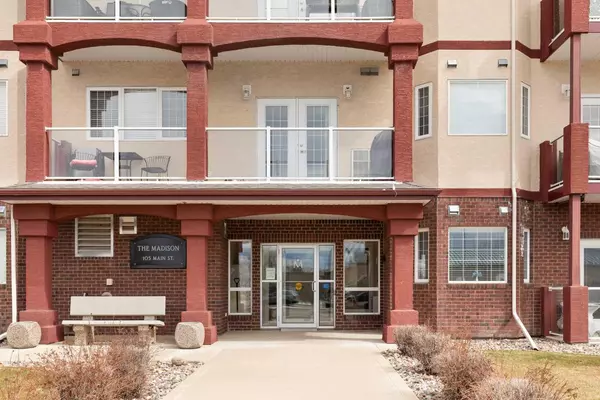$176,000
$185,000
4.9%For more information regarding the value of a property, please contact us for a free consultation.
2 Beds
2 Baths
933 SqFt
SOLD DATE : 05/23/2024
Key Details
Sold Price $176,000
Property Type Condo
Sub Type Apartment
Listing Status Sold
Purchase Type For Sale
Square Footage 933 sqft
Price per Sqft $188
MLS® Listing ID A2121735
Sold Date 05/23/24
Style Low-Rise(1-4)
Bedrooms 2
Full Baths 2
Condo Fees $483/mo
Originating Board Medicine Hat
Year Built 2008
Annual Tax Amount $1,220
Tax Year 2019
Property Description
Indulge in the effortless allure of Redcliff living with this charming 2 bed/2bath condo nestled on the main floor of The Madison just STEPS away from the main entrance. Brimming with comfort and convenience, this vacant haven is available for immediate possession, freshly painted to welcome you home.
Step into a realm of delight where every detail has been attended to with care. This unit features new appliances including a fridge, dishwasher, stove, and OTR Microwave, fresh paint job, and wallpaper infuse each room with a vibrant ambiance.
The heart of this unit beats with the rhythm of open concept living, drawing you into a world of possibilities. The primary bedroom is spacious and features a walk-through closet leading you to a 3-piece ensuite. The 2nd bedroom can be used as a guest room or flex space. Finishing off this functional layout is a 2nd bathroom with washer and dryer conveniently available. A spacious deck (21'7"x 5'7") beckons you to unwind amidst the embrace of warm, sun-kissed days, offering a private sanctuary for relaxation.
Tailored for adult living (45+), this abode extends a warm welcome to furry companions with pet-friendly restrictions. Revel in the ease of condo living with utilities covered by condo fees, leaving you free to enjoy the finer things in life. Enjoy close walking proximity to parks, library, greenhouses, and everything else Redcliff has to offer. Check out the virtual tour and book your showing today!
Location
Province AB
County Cypress County
Zoning R3,High Density Residenti
Direction E
Interior
Interior Features Ceiling Fan(s), Open Floorplan, Walk-In Closet(s)
Heating Forced Air
Cooling Central Air
Flooring Vinyl Plank
Appliance Dishwasher, Microwave Hood Fan, Refrigerator, Stove(s), Washer/Dryer, Window Coverings
Laundry In Unit
Exterior
Garage Assigned, Stall
Garage Description Assigned, Stall
Community Features Golf, Park, Playground, Pool, Schools Nearby, Shopping Nearby, Sidewalks, Street Lights, Tennis Court(s), Walking/Bike Paths
Amenities Available Elevator(s)
Porch Rear Porch
Parking Type Assigned, Stall
Exposure E
Total Parking Spaces 1
Building
Story 3
Architectural Style Low-Rise(1-4)
Level or Stories Multi Level Unit
Structure Type Brick,Stucco
Others
HOA Fee Include Common Area Maintenance,Electricity,Heat,Maintenance Grounds,Parking,Reserve Fund Contributions,Sewer,Snow Removal,Trash,Water
Restrictions Adult Living
Tax ID 56872062
Ownership Private
Pets Description Restrictions
Read Less Info
Want to know what your home might be worth? Contact us for a FREE valuation!

Our team is ready to help you sell your home for the highest possible price ASAP

"My job is to find and attract mastery-based agents to the office, protect the culture, and make sure everyone is happy! "







