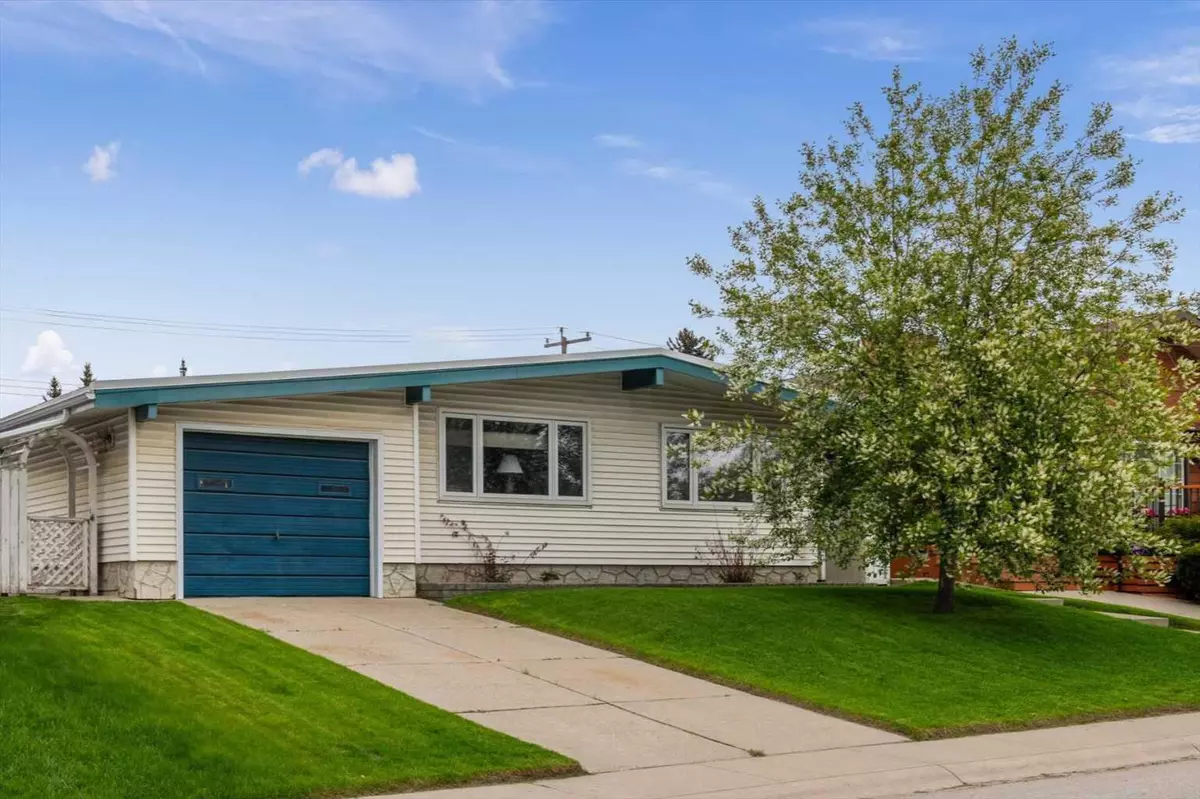$620,000
$575,000
7.8%For more information regarding the value of a property, please contact us for a free consultation.
4 Beds
2 Baths
1,097 SqFt
SOLD DATE : 05/23/2024
Key Details
Sold Price $620,000
Property Type Single Family Home
Sub Type Detached
Listing Status Sold
Purchase Type For Sale
Square Footage 1,097 sqft
Price per Sqft $565
Subdivision Mayland Heights
MLS® Listing ID A2133834
Sold Date 05/23/24
Style Bungalow
Bedrooms 4
Full Baths 2
Originating Board Calgary
Year Built 1965
Annual Tax Amount $3,381
Tax Year 2023
Lot Size 4,994 Sqft
Acres 0.11
Property Description
Welcome to your dream home in the highly desirable community of Mayland Heights! This charming bungalow has been loving maintained over the last 40 years and offers a perfect blend of comfort, style, and functionality. This home is an ideal choice for investors, first-time home buyers, and young families alike. Nestled on a quiet street in a prime location, this property provides easy access to schools, amenities, and major roadways, ensuring convenience and a vibrant lifestyle. The mature landscape and vaulted roof lines compliment the amazing curb appeal. Step inside and be greeted by the distinctive vaulted ceilings that lend an airy and spacious feel to the home. The large living room, adorned with beautiful hardwood flooring, is perfect for family gatherings and cozy evenings. A side door provides easy access to the side yard & the attached single car garage, which holds incredible potential to be converted into additional living space, a home office, or a studio. The heart of this home is undoubtedly the expansive kitchen. Featuring an abundance of custom oak cabinetry, this kitchen is a chef’s delight, offering ample storage and workspace for all your culinary adventures. Newer windows throughout the home bring in natural light, enhancing the warm and inviting atmosphere. The main level also includes 3 generously sized bedrooms, each offering comfort & privacy. The 4-piece bathroom is well-appointed, ensuring that your family’s needs are met with ease and convenience. Descend to the lower level to discover a versatile space that caters to various needs. It features a spacious family room with a wood-burning stone fireplace, perfect for those chilly Calgary nights. A games room adds an element of fun and entertainment for kids and adults alike. Additionally, there is a fourth bedroom and a 3-piece bathroom, making this level ideal for guests or older children seeking a bit of independence. One of the standout features of this property is the impressive triple car garage setup, which includes a double detached garage and a single attached garage. This is a rare find and provides ample space for car enthusiasts or additional storage. The backyard is a private oasis, fully landscaped and equipped with a gate for RV parking making it a dream for those who love to entertain. Whether you’re hosting a summer barbecue or enjoying a quiet evening under the stars, this backyard is sure to become your favorite retreat. Mayland Heights is a community that offers the best of both worlds – a peaceful residential area with quick and easy access to the bustling downtown core, just a 10-minute drive away. You’ll appreciate the proximity to excellent schools, shopping, dining, and recreational facilities, all within a short distance. Whether you’re looking to invest, find your first home, or settle into a family-friendly neighbourhood, this Mayland Heights gem is ready to welcome you. Schedule a viewing today & experience the charm and potential of this remarkable property!
Location
Province AB
County Calgary
Area Cal Zone Ne
Zoning R-C1
Direction S
Rooms
Basement Finished, Full
Interior
Interior Features Laminate Counters, No Animal Home, No Smoking Home
Heating Forced Air, Natural Gas
Cooling None
Flooring Carpet, Ceramic Tile, Hardwood, Linoleum
Fireplaces Number 1
Fireplaces Type Basement, Stone, Wood Burning
Appliance Dishwasher, Dryer, Electric Stove, Garage Control(s), Range Hood, Refrigerator, See Remarks, Washer, Window Coverings
Laundry In Basement
Exterior
Garage Alley Access, Double Garage Detached, Driveway, Garage Door Opener, Garage Faces Front, Garage Faces Rear, Oversized, See Remarks, Single Garage Attached
Garage Spaces 3.0
Garage Description Alley Access, Double Garage Detached, Driveway, Garage Door Opener, Garage Faces Front, Garage Faces Rear, Oversized, See Remarks, Single Garage Attached
Fence Fenced
Community Features Park, Playground, Pool, Schools Nearby, Shopping Nearby, Sidewalks, Street Lights, Tennis Court(s)
Roof Type Asphalt Shingle
Porch Patio, Screened, See Remarks, Side Porch
Lot Frontage 50.0
Parking Type Alley Access, Double Garage Detached, Driveway, Garage Door Opener, Garage Faces Front, Garage Faces Rear, Oversized, See Remarks, Single Garage Attached
Total Parking Spaces 7
Building
Lot Description Back Lane, Back Yard, City Lot, Front Yard, Lawn, Interior Lot, Landscaped, Street Lighting, Private, Rectangular Lot, See Remarks
Foundation Poured Concrete
Architectural Style Bungalow
Level or Stories One
Structure Type Vinyl Siding,Wood Frame
Others
Restrictions Airspace Restriction
Tax ID 83014007
Ownership Private
Read Less Info
Want to know what your home might be worth? Contact us for a FREE valuation!

Our team is ready to help you sell your home for the highest possible price ASAP

"My job is to find and attract mastery-based agents to the office, protect the culture, and make sure everyone is happy! "







