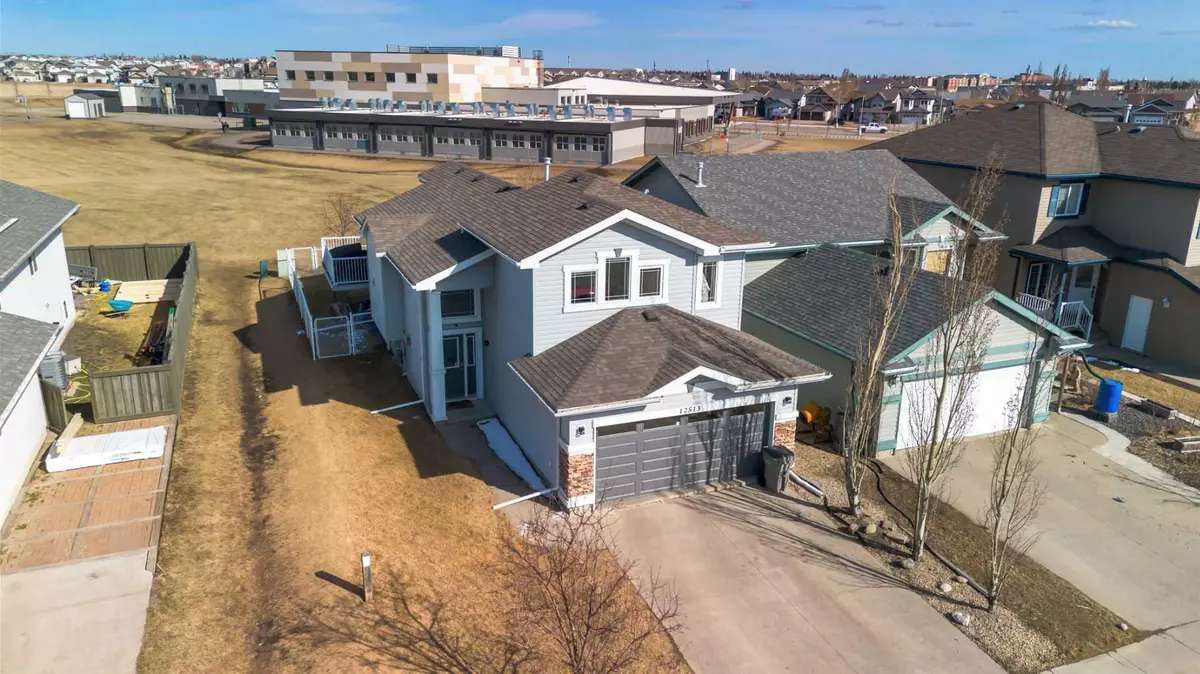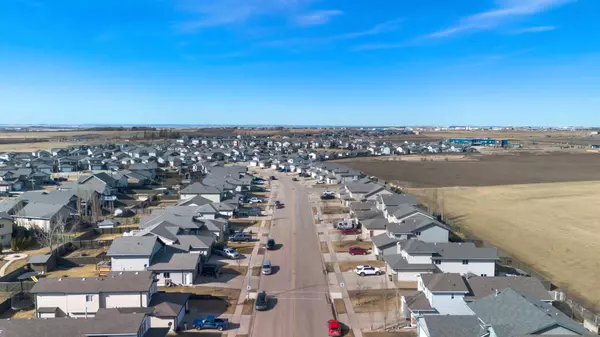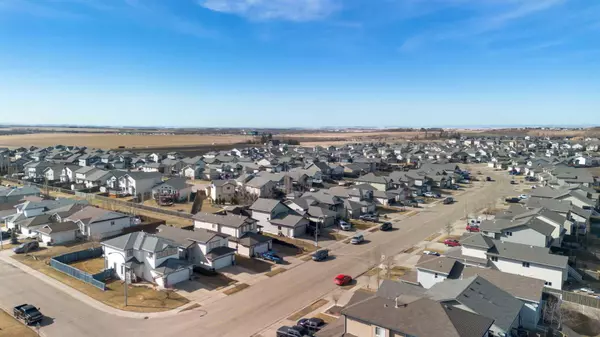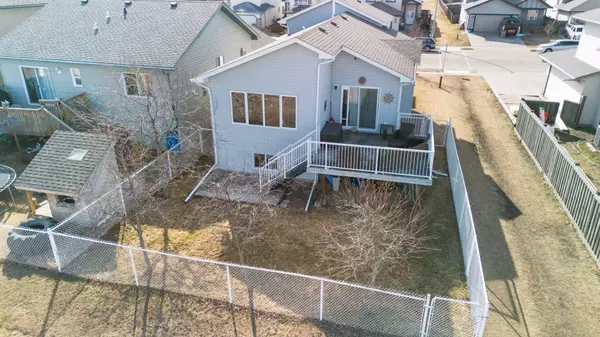$416,000
$415,000
0.2%For more information regarding the value of a property, please contact us for a free consultation.
4 Beds
3 Baths
1,351 SqFt
SOLD DATE : 05/23/2024
Key Details
Sold Price $416,000
Property Type Single Family Home
Sub Type Detached
Listing Status Sold
Purchase Type For Sale
Square Footage 1,351 sqft
Price per Sqft $307
Subdivision Royal Oaks
MLS® Listing ID A2124576
Sold Date 05/23/24
Style Modified Bi-Level
Bedrooms 4
Full Baths 3
Originating Board Grande Prairie
Year Built 2006
Annual Tax Amount $4,299
Tax Year 2023
Lot Size 4,461 Sqft
Acres 0.1
Property Description
Welcome to this beautifully updated home, located in the amenities rich area of Royal Oaks, boasting 4 spacious bedrooms and 3 modern bathrooms. Enjoy the privacy of having no rear neighbours and the convenience of being close to schools and numerous amenities. The home features a plethora of upgrades including a new garage door and motor installed in 2016, and new shingles from the same year. The welcoming exterior is enhanced by a new doorbell and outdoor lights, both front and back. The deck invites relaxation with its new white railings and stairs. The kitchen's new countertops, light fixtures, and stylish subway tile backsplash give the space a desired modern feel. Essential appliances such as a gas stove, hood fan, dishwasher, and fridge are all under 10 years old, ensuring modern comforts. The office space and all three bathrooms have been refreshed with new countertops, sinks, taps, vinyl plank flooring, and light fixtures. Additional updates include new light fixtures in the foyer and master bedroom, new vinyl plank flooring in the kitchen, downstairs bedroom, and all bathrooms. The home's functionality is further enhanced by a new washer and dryer, a new hot water tank, and a recently installed motor in the furnace. Experience the warmth of the gas fireplace in the finished basement, perfect for cozy evenings. Every inch of the interior has been meticulously painted, from the front door to the window trim and baseboards, creating a fresh and inviting atmosphere. This home is a true gem, ready to welcome its new owners.
Location
Province AB
County Grande Prairie
Zoning RS
Direction W
Rooms
Other Rooms 1
Basement Finished, Full
Interior
Interior Features See Remarks
Heating Forced Air, Natural Gas
Cooling None
Flooring Carpet, Tile, Vinyl Plank
Fireplaces Number 1
Fireplaces Type Gas
Appliance Dishwasher, Gas Dryer, Gas Range, Microwave, Range Hood, Refrigerator, Washer, Window Coverings
Laundry In Basement
Exterior
Parking Features Double Garage Attached
Garage Spaces 2.0
Garage Description Double Garage Attached
Fence Fenced
Community Features Park, Playground, Schools Nearby, Shopping Nearby, Sidewalks
Roof Type Asphalt Shingle
Porch Other
Lot Frontage 40.0
Total Parking Spaces 2
Building
Lot Description Backs on to Park/Green Space
Foundation Poured Concrete
Architectural Style Modified Bi-Level
Level or Stories Bi-Level
Structure Type Mixed
Others
Restrictions Restrictive Covenant
Tax ID 83527377
Ownership Private
Read Less Info
Want to know what your home might be worth? Contact us for a FREE valuation!

Our team is ready to help you sell your home for the highest possible price ASAP
"My job is to find and attract mastery-based agents to the office, protect the culture, and make sure everyone is happy! "







