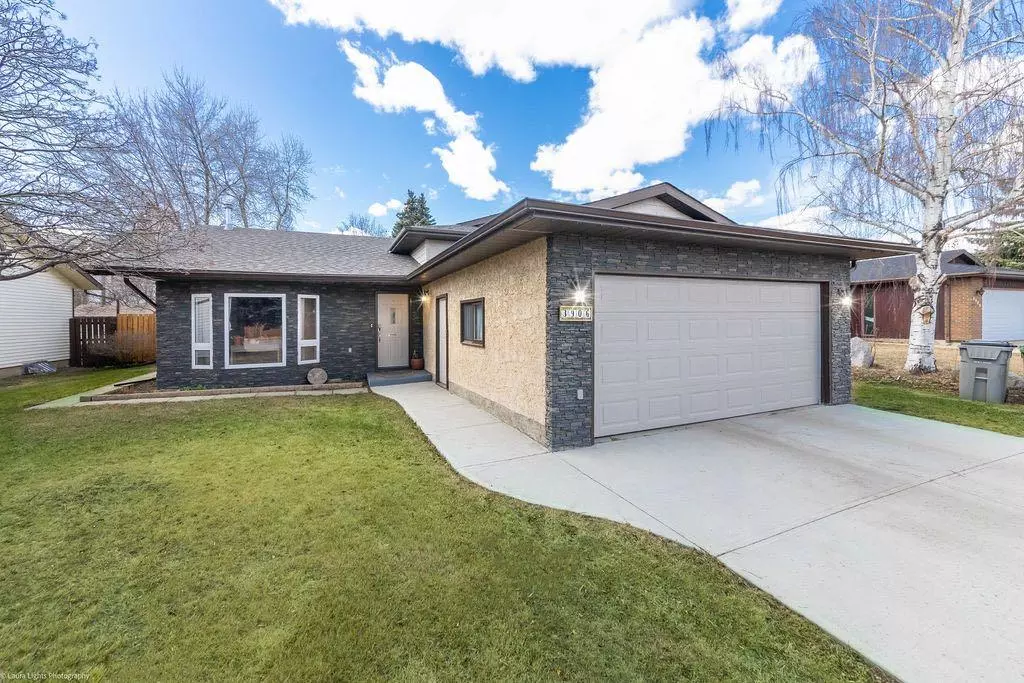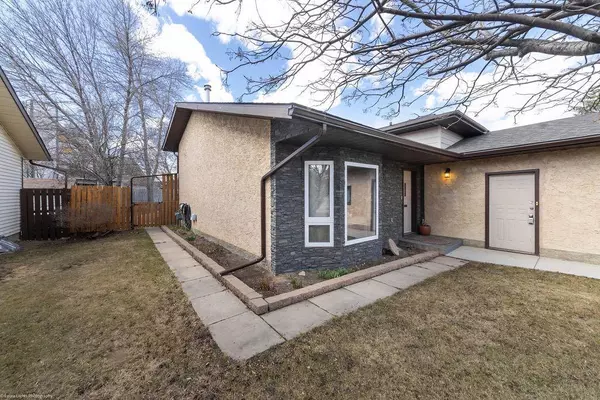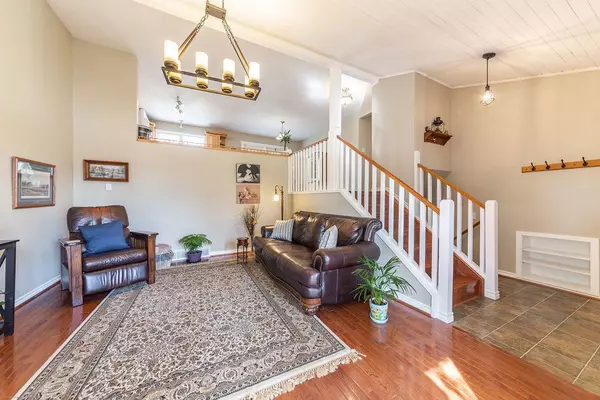$295,000
$314,900
6.3%For more information regarding the value of a property, please contact us for a free consultation.
4 Beds
3 Baths
1,135 SqFt
SOLD DATE : 05/23/2024
Key Details
Sold Price $295,000
Property Type Single Family Home
Sub Type Detached
Listing Status Sold
Purchase Type For Sale
Square Footage 1,135 sqft
Price per Sqft $259
Subdivision West Lloydminster City
MLS® Listing ID A2126464
Sold Date 05/23/24
Style Bi-Level
Bedrooms 4
Full Baths 2
Half Baths 1
Originating Board Lloydminster
Year Built 1985
Annual Tax Amount $2,907
Tax Year 2023
Lot Size 6,815 Sqft
Acres 0.16
Property Description
Step into this lovely home with a unique and spacious layout flooded with natural light. As you enter, a cozy living room welcomes you. Upstairs, the expansive kitchen awaits with heated tile floors, ample prep space, and lots of cabinetry. Down the hall, discover the main 4-piece bathroom and three bedrooms, including the primary bedroom with its own big three-piece ensuite. The perfect oasis after a long day. Journey downstairs to find a generous family room featuring a wood stove perfect for cozy winter evenings. Another sizable bedroom and bathroom complete the lower level. Outside, the large deck offers serene views of mature trees and a fully fenced yard, creating the perfect backdrop for all your outdoor enjoyment. If you’re tired of looking at homes with deferred maintenance, that need a ton of money sunk into them, then this is the perfect home for you. All you need to do is move in!
Location
Province AB
County Lloydminster
Zoning R1
Direction E
Rooms
Basement Finished, Full
Interior
Interior Features Central Vacuum, French Door, Laminate Counters, No Smoking Home
Heating Floor Furnace, Natural Gas, Wood, Wood Stove
Cooling None
Flooring Carpet, Ceramic Tile, Hardwood, Laminate
Fireplaces Number 1
Fireplaces Type Basement, Wood Burning, Wood Burning Stove
Appliance Dishwasher, Dryer, Garage Control(s), Gas Water Heater, Microwave Hood Fan, Refrigerator, Stove(s), Washer, Window Coverings
Laundry In Basement, Laundry Room
Exterior
Garage Concrete Driveway, Double Garage Attached, Heated Garage, Insulated
Garage Spaces 2.0
Garage Description Concrete Driveway, Double Garage Attached, Heated Garage, Insulated
Fence Fenced
Community Features Park, Playground, Schools Nearby, Shopping Nearby, Sidewalks, Street Lights
Roof Type Asphalt Shingle
Porch Deck
Lot Frontage 62.33
Parking Type Concrete Driveway, Double Garage Attached, Heated Garage, Insulated
Exposure E
Total Parking Spaces 4
Building
Lot Description Back Yard, Fruit Trees/Shrub(s), Garden, Low Maintenance Landscape, Landscaped, Many Trees, Private
Foundation Other
Architectural Style Bi-Level
Level or Stories Bi-Level
Structure Type Stone,Stucco
Others
Restrictions None Known
Tax ID 56547239
Ownership Private
Read Less Info
Want to know what your home might be worth? Contact us for a FREE valuation!

Our team is ready to help you sell your home for the highest possible price ASAP

"My job is to find and attract mastery-based agents to the office, protect the culture, and make sure everyone is happy! "







