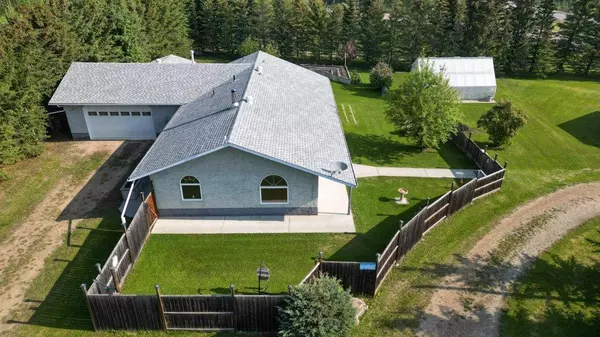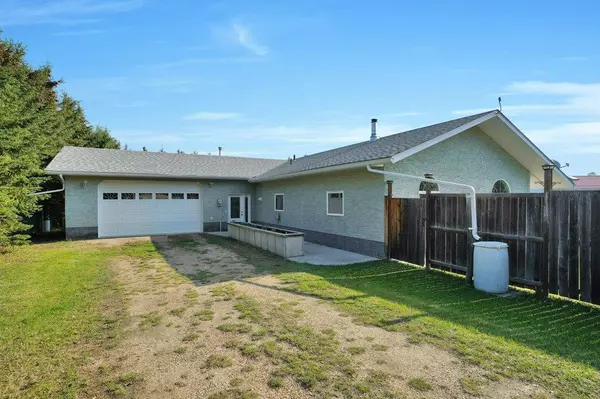$400,000
$409,999
2.4%For more information regarding the value of a property, please contact us for a free consultation.
2 Beds
2 Baths
1,868 SqFt
SOLD DATE : 05/23/2024
Key Details
Sold Price $400,000
Property Type Single Family Home
Sub Type Detached
Listing Status Sold
Purchase Type For Sale
Square Footage 1,868 sqft
Price per Sqft $214
MLS® Listing ID A2129536
Sold Date 05/23/24
Style Bungalow
Bedrooms 2
Full Baths 2
Originating Board Central Alberta
Year Built 2005
Annual Tax Amount $1,496
Tax Year 2024
Lot Size 0.544 Acres
Acres 0.54
Property Description
One level living at its best! This immaculate 3 bedroom home boasts over 1868 SF of open living, enhanced with high vaulted ceilings. Lots of natural light beams throughout the living area, with the open concept kitchen, dining and living room. The home and attached garage are heated with in-floor heat, and a wood burning fireplace in the living room will keep you extra warm on those cold winter nights. Down the hall the large primary bedroom is privately tucked away including a 3 pc ensuite and laundry services conveniently nearby. You'll also find a large walk-in pantry to keep all your canned goods in that you have prepared in your green house. The green house provides ample raised planting beds with a misting system, and shelving for you to start your own annuals. Along the home you have another raised garden bed currently being used to grow herbs. The private yard provides lots of room to enjoy these beautiful summer days. Set up your patio furniture on the concrete patio along the side of the home. This 1/2 acre property has been kept immaculate and is waiting for you to just move in and enjoy.
Location
Province AB
County Ponoka County
Zoning UR
Direction S
Rooms
Basement None
Interior
Interior Features Ceiling Fan(s), High Ceilings, Laminate Counters, Natural Woodwork
Heating In Floor, Natural Gas
Cooling None
Flooring Laminate, Vinyl
Fireplaces Number 1
Fireplaces Type Wood Burning
Appliance Gas Stove, Refrigerator, Washer/Dryer, Window Coverings
Laundry Main Level
Exterior
Garage Double Garage Attached
Garage Spaces 2.0
Garage Description Double Garage Attached
Fence Partial
Community Features None
Roof Type Asphalt Shingle
Porch Patio
Lot Frontage 126.65
Parking Type Double Garage Attached
Total Parking Spaces 4
Building
Lot Description Back Yard, Backs on to Park/Green Space, Landscaped, Private, Secluded
Foundation Slab
Architectural Style Bungalow
Level or Stories One
Structure Type Stucco,Wood Frame
Others
Restrictions None Known
Tax ID 85428109
Ownership Private
Read Less Info
Want to know what your home might be worth? Contact us for a FREE valuation!

Our team is ready to help you sell your home for the highest possible price ASAP

"My job is to find and attract mastery-based agents to the office, protect the culture, and make sure everyone is happy! "







