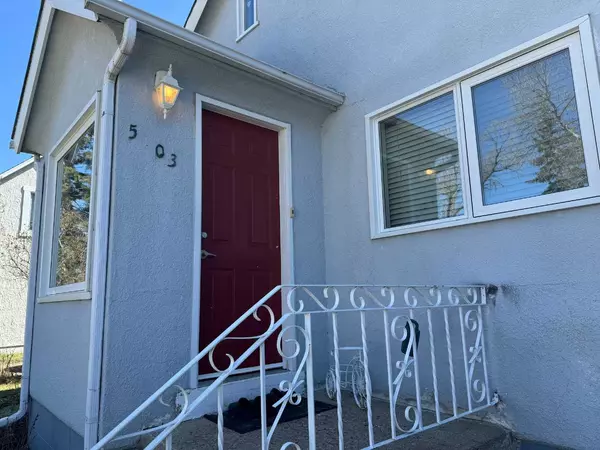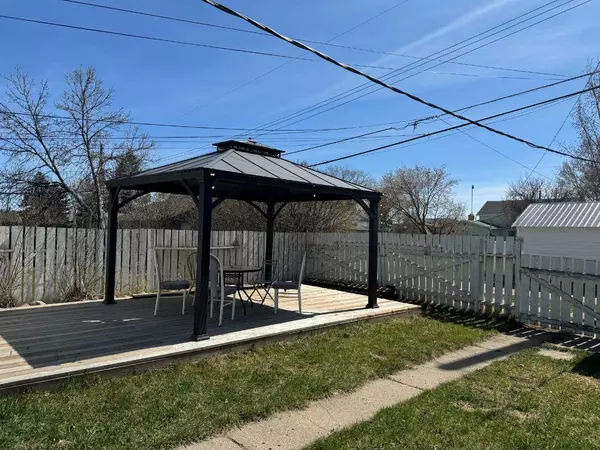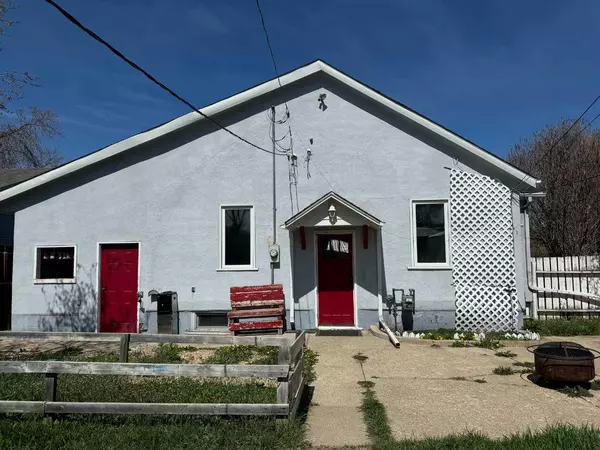$220,000
$224,900
2.2%For more information regarding the value of a property, please contact us for a free consultation.
3 Beds
2 Baths
853 SqFt
SOLD DATE : 05/24/2024
Key Details
Sold Price $220,000
Property Type Single Family Home
Sub Type Detached
Listing Status Sold
Purchase Type For Sale
Square Footage 853 sqft
Price per Sqft $257
Subdivision Central Ponoka
MLS® Listing ID A2130946
Sold Date 05/24/24
Style Bungalow
Bedrooms 3
Full Baths 2
Originating Board Central Alberta
Year Built 1945
Annual Tax Amount $1,851
Tax Year 2023
Lot Size 6,000 Sqft
Acres 0.14
Property Description
"Step into the coziest bungalow in Ponoka, where every corner tells a story of comfort and convenience! Nestled right in the heart of town, this charming home is like a warm hug after a long day. With 2 snug bedrooms and a dreamy 4-piece bath on the main floor, plus a bonus bedroom and refreshing 3-piece shower downstairs, it's the perfect spot to call home.
But wait, there's more! Park your wheels with ease in the spacious attached garage, then head to the kitchen where meals are served with a side of nostalgia in the booth-style sitting area. Need to entertain? The basement's got you covered with its roomy family hangout space, while outside, the yard is a gardener's paradise, complete with a gazebo for those lazy summer afternoons.
And here's the kicker – extra storage and rear alley access mean practicality meets charm in every nook and cranny of this delightful abode.
Location
Province AB
County Ponoka County
Zoning R3
Direction N
Rooms
Basement Finished, Full
Interior
Interior Features Bookcases, Crown Molding
Heating Forced Air, Natural Gas
Cooling None
Flooring Laminate, Linoleum, Vinyl Plank
Appliance Electric Stove, Garage Control(s), Range Hood, Refrigerator, Washer/Dryer
Laundry In Basement
Exterior
Garage Single Garage Attached
Garage Spaces 1.0
Garage Description Single Garage Attached
Fence Fenced
Community Features Playground, Schools Nearby, Shopping Nearby, Sidewalks
Roof Type Asphalt Shingle
Porch Pergola
Lot Frontage 50.0
Parking Type Single Garage Attached
Total Parking Spaces 2
Building
Lot Description Back Lane, Back Yard, Gazebo, Front Yard
Foundation Poured Concrete
Architectural Style Bungalow
Level or Stories One
Structure Type Stucco,Wood Siding
Others
Restrictions None Known
Tax ID 58144107
Ownership Private
Read Less Info
Want to know what your home might be worth? Contact us for a FREE valuation!

Our team is ready to help you sell your home for the highest possible price ASAP

"My job is to find and attract mastery-based agents to the office, protect the culture, and make sure everyone is happy! "







