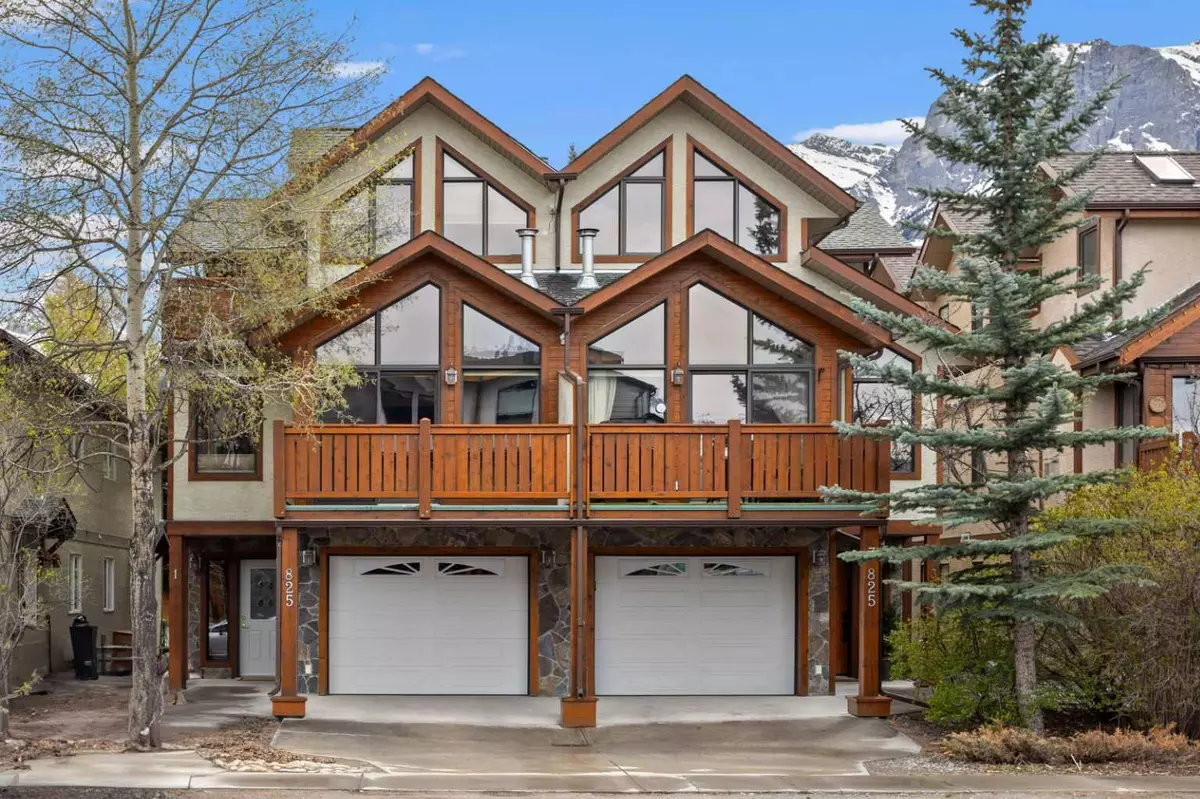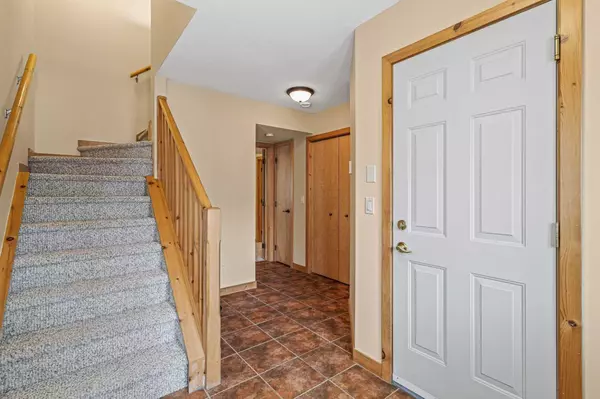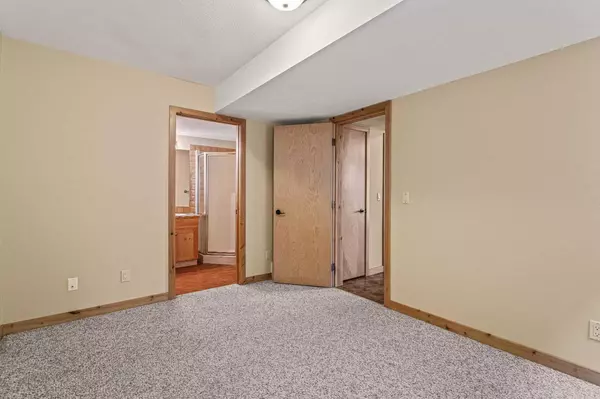$1,089,000
$1,089,000
For more information regarding the value of a property, please contact us for a free consultation.
4 Beds
3 Baths
1,803 SqFt
SOLD DATE : 05/24/2024
Key Details
Sold Price $1,089,000
Property Type Townhouse
Sub Type Row/Townhouse
Listing Status Sold
Purchase Type For Sale
Square Footage 1,803 sqft
Price per Sqft $603
Subdivision South Canmore
MLS® Listing ID A2134758
Sold Date 05/24/24
Style 3 Storey
Bedrooms 4
Full Baths 3
Condo Fees $250
Originating Board Alberta West Realtors Association
Year Built 2003
Annual Tax Amount $5,024
Tax Year 2024
Property Description
Situated in the heart of downtown Canmore, this townhome offers easy access to the vibrant main street shopping district, schools, parks, and the scenic Bow River. 4 spacious bedrooms, ideal for families or those needing extra space for guests or a home office. Plenty of storage throughout the home, including built-in closets and additional storage areas. The living room, dining area & kitchen flow seamlessly together, creating a bright and inviting space perfect for entertaining and family gathering or to enjoy cozy evenings by the gas fireplace while taking in the mountain views. Plus a single car garage, providing secure parking and additional storage options.
Location
Province AB
County Bighorn No. 8, M.d. Of
Zoning R4
Direction W
Rooms
Basement None
Interior
Interior Features Open Floorplan, Primary Downstairs, Storage
Heating Forced Air, Natural Gas
Cooling None
Flooring Carpet, Ceramic Tile, Laminate
Fireplaces Number 1
Fireplaces Type Free Standing, Gas, Living Room
Appliance Dishwasher, Electric Stove, Range Hood, Refrigerator, Washer/Dryer
Laundry In Hall
Exterior
Garage Single Garage Attached
Garage Spaces 1.0
Garage Description Single Garage Attached
Fence None
Community Features Park, Playground, Schools Nearby, Shopping Nearby, Sidewalks, Street Lights, Walking/Bike Paths
Amenities Available None
Roof Type Asphalt Shingle
Porch Balcony(s)
Parking Type Single Garage Attached
Exposure W
Total Parking Spaces 1
Building
Lot Description Low Maintenance Landscape
Foundation Poured Concrete
Architectural Style 3 Storey
Level or Stories Three Or More
Structure Type Stone,Stucco,Wood Siding
Others
HOA Fee Include Insurance,Reserve Fund Contributions
Restrictions None Known
Tax ID 56487579
Ownership Private
Pets Description Yes
Read Less Info
Want to know what your home might be worth? Contact us for a FREE valuation!

Our team is ready to help you sell your home for the highest possible price ASAP

"My job is to find and attract mastery-based agents to the office, protect the culture, and make sure everyone is happy! "







